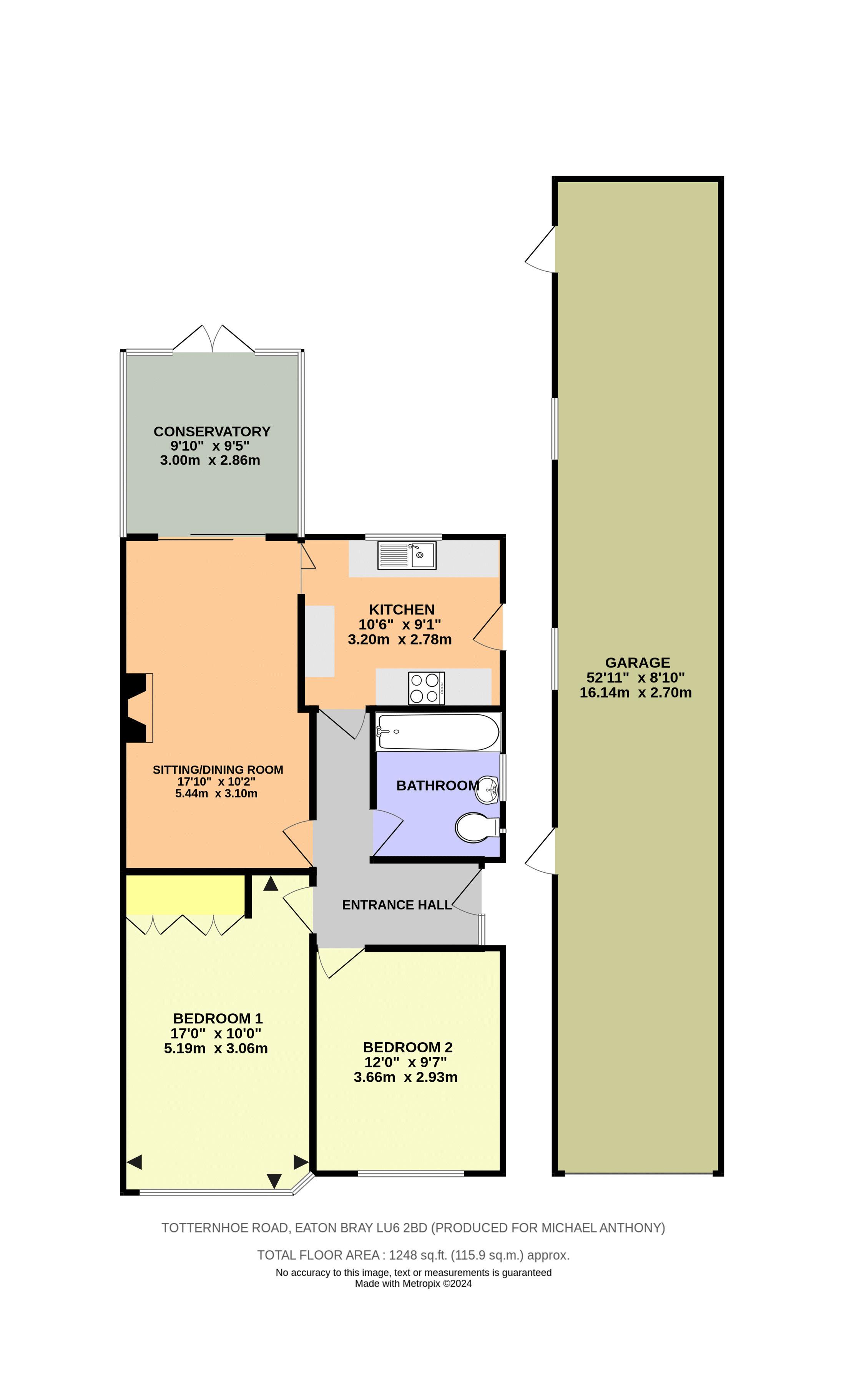Bungalow for sale in Totternhoe Road, Eaton Bray, Dunstable LU6
* Calls to this number will be recorded for quality, compliance and training purposes.
Property features
- Two bedrooms
- Lounge with feature fireplace
- Conservatory
- Refitted kitchen
- Garden with shed and greenhouse
- Large garage/workshop
- Driveway parking for several cars
- Village location
Property description
Enjoying wonderful rural views, this two bedroom semi detached bungalow is welcomed to the market offering lounge with feature fireplace, refitted kitchen, conservatory, detached garage and off road parking for several cars. The property is situated in a village location just a short walk from local amenities, schools and and also benefits from being in a close proximity from the M1 with links to London.
The village of Eaton Bray is surrounded by beautiful countryside of the Chiltern hills, along with the adjoining village of Edlesborough, offering a number of local shops and businesses, and is conveniently located for major towns such as Leighton Buzzard and Tring, both offering mainline railway access into London Euston. Educational facilities include the Eaton Bray Academy, and the area also offers some excellent private educational facilities.
Entrance
Double glazed door with coloured leaded light panels and matching side panel to:
Entrance Hall
'L' shaped entrance hall with Inset spotlights. Stone flooring. Radiator. Doors to all rooms. Access to insulated loft space via extendable ladder. Lighting.
Lounge
Feature fireplace with inset electric fire. Dado rail. Radiator. Patio doors to conservatory. Door to kitchen. Coving to ceiling.
Conservatory
Double glazed unit on a brick base with double glazed double doors to rear garden. Radiator. Stone flooring. Wall light and power points.
Kitchen
Refitted range of base and eye level units with roll top work surface over. Single drainer sink unit with mixer taps. Washing machine, dishwasher, fridge/freezer. Smeg oven and hob with extractor fan over. Double glazed windows to rear and side aspects. Tiled flooring. Double glazed door to side, further doors to hallway and lounge.
Bedroom One
Double glazed window to front aspect. Built in airing cupboard housing lagged hot water cylinder and shelving. Additional large storage cupboard. Radiator.
Bedroom Two
A double bedroom with double glazed window to front aspect. Radiator.
Bathroom
Two double glazed windows to side aspect. Panelled bath with mixer tap shower attachment over. Folding shower screen. Pedestal wash hand basin. Low level w.c. Stone flooring. Towel rail.
Outside
Front Garden
Tarmac driveway leading to double gated side access and the garage beyond offering off road parking for several cars. Further block paved area to front providing additional off road parking. Mature hedge to one side. Metal railings to front. Outside light.
Rear Garden
Certainly a main feature of this property is the rear garden which is mainly laid to lawn with flower and shrub beds. Greenhouse. Enclosed by timber panel fencing. Outside lighting and lamp. Outside tap. Personal door to garage.
Detached Garage & Workshop
Pitched roof detached garage with up and over door. Power and light. Personal door to side.
Property info
For more information about this property, please contact
Michael Anthony, HP23 on +44 1442 894455 * (local rate)
Disclaimer
Property descriptions and related information displayed on this page, with the exclusion of Running Costs data, are marketing materials provided by Michael Anthony, and do not constitute property particulars. Please contact Michael Anthony for full details and further information. The Running Costs data displayed on this page are provided by PrimeLocation to give an indication of potential running costs based on various data sources. PrimeLocation does not warrant or accept any responsibility for the accuracy or completeness of the property descriptions, related information or Running Costs data provided here.






















.png)

