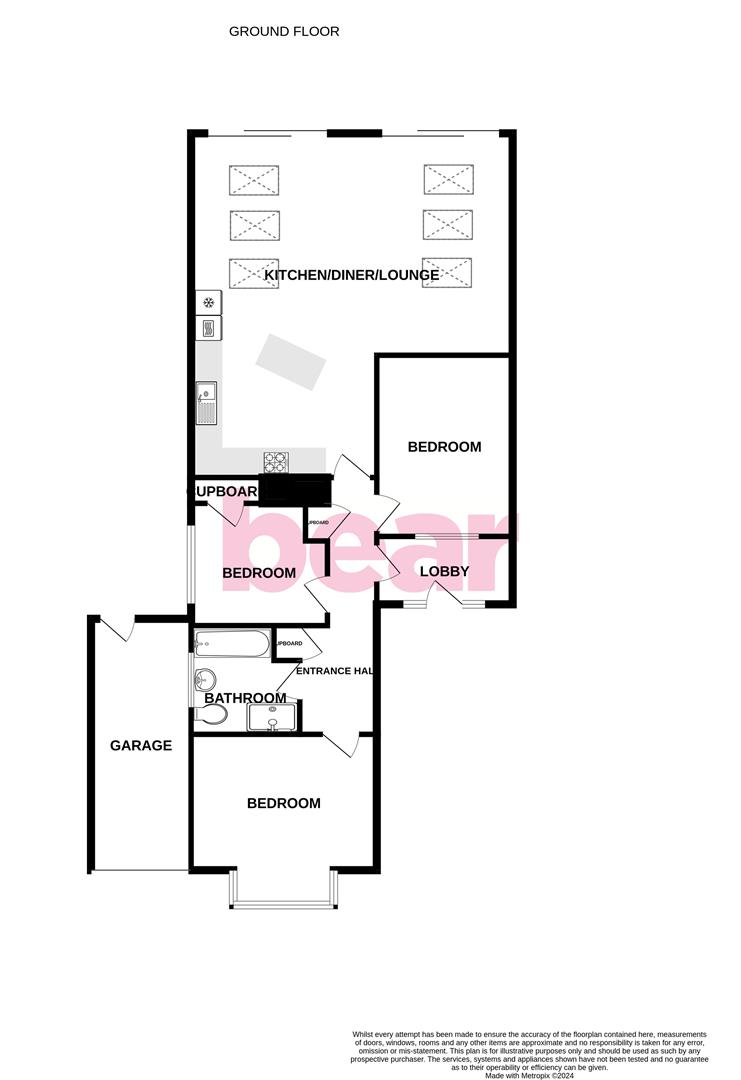Semi-detached bungalow for sale in Park View Drive, Leigh-On-Sea SS9
* Calls to this number will be recorded for quality, compliance and training purposes.
Property features
- Modern extended semi detached bungalow
- Vaulted extension to the rear
- Three double bedrooms
- Contemporary bathroom
- Impressive kitchen family room
- South facing rear garden
- Large driveway and garage
- Sought after road close to local shops and bus routes
- Moments from Belfairs Woods and Golf Course
- Major bus routed and transport links such as A13 and A127 nearby
Property description
* £600,000- £650,000 * Nestled in the sought-after Park View Drive in Leigh-On-Sea, this semi-detached bungalow is a true gem waiting to be discovered. Boasting a large rear extension, this property offers a spacious and comfortable living space perfect for families or those who love to entertain. As you step inside, you are greeted by a welcoming entrance porch that leads into a bright and spacious interior. The property features one reception room, three generously sized bedrooms, and a stunning four-piece bathroom - providing ample space for all your needs. The highlight of this home is the breathtaking kitchen family room, perfect for creating culinary delights while enjoying the company of family and friends. The heavily extended layout ensures that there is plenty of room for everyone to relax and unwind. Parking will never be an issue with space for up to 5 vehicles on the driveway, along with an attached garage for additional convenience. The South backing garden is a tranquil oasis, complete with a raised patio where you can soak up the sun and enjoy al fresco dining. Situated just a stone's throw away from Belfair's Woods and Golf Course, nature lovers will appreciate the proximity to outdoor activities. For those who rely on public transport, major bus routes are easily accessible, making commuting a breeze. Additionally, local shops are within reach for your everyday needs. Don't miss out on the opportunity to own this fully detached bungalow in a prime location. Book a viewing today and envision the endless possibilities this property has to offer.
Frontage
To the front of the property there is off street parking for numerous vehicles, access to the garage, front door to:
Entrance Porch (2.82m x 1.73m (9'3 x 5'8))
Double glazed composite style entrance door with two obscure double glazed windows to front, tiled flooring and power points.
Hallway (5.56m x 1.52m (18'3 x 5'))
Double glazed window to side aspect, Tiled flooring, radiator, airing cupboard housing recently installed "Vaillant" combi boiler, further storage cupboard and access to loft.
Kitchen Family Room (8.20m x 6.73m > 4.11m (26'11" x 22'1" > 13'6" ))
Double glazed sliding patio doors to rear aspect with three double glazed Velux windows to side aspect, Radiator, tiled flooring, power points and TV point.
Dining Area
Sliding double glazed patio doors to rear aspect, Three double glazed Velux windows to side aspect, Radiator, tiled flooring and power points.
Kitchen Area
Luxury fitted kitchen with a range of eye and base level units with separate Island with complimentary Quartz work tops incorporating 1.50 bowl sink unit with draining grooves. The kitchen has an array of integrated appliances including fridge, freezer, dishwasher, washing machine, double oven, a combi oven and induction hob with an extractor over, numerous power points, under cabinet lighting. Tiled flooring, spotlights, radiator and coved ceiling.
Bedroom One (4.09m x 3.56m (13'5" x 11'8"))
Double glazed bay window to front with shutter blinds, Radiator, power points, TV point and laminate wood effect flooring and coving to ceiling.
Bedroom Two (4.06m x 3.00m (13'4" x 9'10"))
Double glazed window to front aspect, Radiator, power points, coved to ceiling.
Bedroom Three (3.00m x 2.69m (9'10" x 8'10"))
Double glazed window to side aspect, radiator, power points, built in cupboard and coving.
Bathroom
Velux and UPVC double glazed window to side aspect, low level WC, floating style sink unit, panelled bath, double shower, part tiled walls, tiled flooring and heated towel rail.
South Facing Rear Garden
Commences with a large patio area. The garden is mainly laid to lawn with flower and shrub borders. Outside lighting, outside tap and access to garage.
Attached Garage (2.82m x 1.73m (9'3" x 5'8"))
Up and over door, power and lighting and double glazed door through to rear garden.
Property info
For more information about this property, please contact
Bear Estate Agents, SS9 on +44 1702 787574 * (local rate)
Disclaimer
Property descriptions and related information displayed on this page, with the exclusion of Running Costs data, are marketing materials provided by Bear Estate Agents, and do not constitute property particulars. Please contact Bear Estate Agents for full details and further information. The Running Costs data displayed on this page are provided by PrimeLocation to give an indication of potential running costs based on various data sources. PrimeLocation does not warrant or accept any responsibility for the accuracy or completeness of the property descriptions, related information or Running Costs data provided here.



































.png)