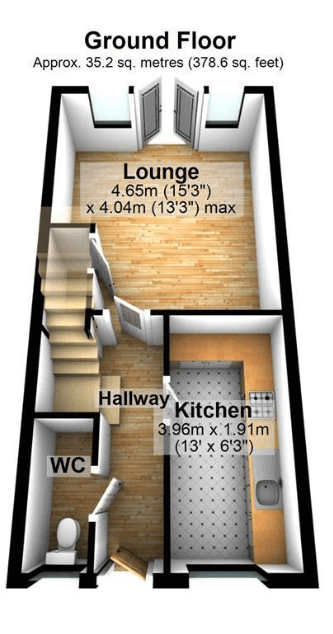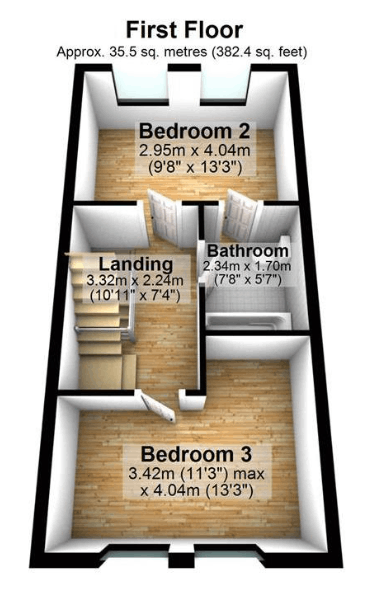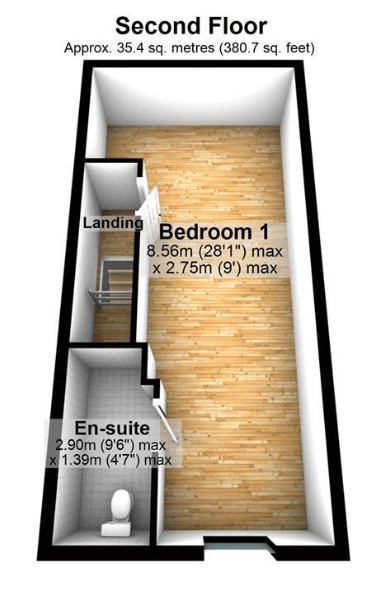Terraced house for sale in Greencroft Lane, Hyde, Manchester, Greater Manchester SK14
* Calls to this number will be recorded for quality, compliance and training purposes.
Property features
- Immaculately Presented: This home is impeccably maintained and beautifully decorated throughout.
- Sought-After Development: Located in the desirable Barratts development
- Upgraded Integrated Kitchen: Modern kitchen with integrated appliances, upgraded by the current owners.
- Spacious Lounge Diner: Large living area with French doors opening to the rear garden.
- Ground Floor W/C: Conveniently located guest toilet on the ground floor.
- Versatile Living Spaces: Two double bedrooms on the first floor, with one currently used as an additional living room.
- Luxurious Master Bedroom: Large master bedroom on the second floor with en-suite and Velux windows offering views.
- Well-Maintained Garden: Beautiful rear garden with a lawn and paved access.
- Off-Road Parking: Tarmac driveway to the side of the property providing off-road parking.
- Turnkey Ready: Freehold property with a low monthly service charge, ready to move into
Property description
An internal inspection of this beautifully presented three-bedroom semi-detached townhouse will reveal a well-designed and upgraded home perfect for modern living. Located in the highly sought-after Barratts development, the property offers an inviting entrance hall leading to a convenient ground floor W/C and a lovely fitted kitchen. The kitchen has been upgraded by the current owners and features integrated appliances, making it both functional and stylish.
The ground floor also boasts a spacious lounge diner with French doors that open onto the rear garden, creating a seamless indoor-outdoor living experience. Additionally, there is practical under-stairs storage, ideal for keeping the living area clutter-free.
On the first floor, there are two generous double bedrooms. One of these is currently being used as an additional living room, offering flexibility to suit your lifestyle. The other bedroom has access to a Jack & Jill bathroom, providing convenience and privacy.
The second floor is dedicated to the master bedroom, which is a large and luxurious space complete with an en-suite bathroom and ample storage. Velux windows flood the room with natural light and offer beautiful views.
Externally, the property features a well-maintained lawn garden at the rear with paved access, perfect for outdoor relaxation and entertaining. To the side of the property, there is a tarmac driveway providing off-road parking.
This property is truly a turnkey home, ready for you to move in and enjoy. The tenure is freehold, and there is an approximate service charge of £12.00 per month to cover the maintenance of the development's communal gardens.
This property offers a perfect blend of modern convenience, stylish living spaces, and a desirable location, making it an ideal home for families and professionals alike.
Ground Floor
Entrance Hall - 3.59m x 2.08m (11'9" x 6'9")
Double glazed door to front, single radiator, lvt flooring, access to ground floor w/c, kitchen and lounge diner. Light and power points.
Ground Floor W/C - 1.98m x 0.89m (6'5" x 2'11")
Single radiator. Dual flush w/c, pedastal hand wash basin, extractor fan, lvt flooring.
Kitchen - 3.91m x 1.89m (12'9" x 6'2")
uPVC double glazed window to front, single radiator, modern fitted kitchen with a range of wall base and drawer units, integrated fridge freezer, integrated dishwaser and washing machine, electric oven, four ring gas hob. Extractor above, one and a half bowl sink unit with moxer tap, complimentary work surfaces with matching breakfast bar, concealed ideal condensor boiler, lvt flooring, light and power points.
Lounge Diner - 4.99m x 4.04m (16'4" x 13'3")
uPVC double glazed french doors and window unit to rear garden, uPVC double glazed window to side, 1 x double and 1x single radiator. Lvt flooring, under stairs storage cupbaord, media power point including telephone, television, ethernet and power point. Light and power points.
First Floor
Single radiator, fitted carpet, light and power points access to bedrooms and Jack & Jill bathroom.
Bedroom Two - 4.07m x 2.95m (13'4" x 9'8")
2 x uPVC windows to rear, double radiator, fitted carpet, light and power points. Door to Jack & Gill Bathroom
Jack & Jill Bathroom - 2.13m x 1.7m (6'11" x 5'6")
uPVC double glazed frosted window to side, double radiator, modern fitted three peice bathroom suite, comprising, pannelled bath with mixer tap and thermostatic controlled shower above, pedestal hand wash basin, dual flush w/c. Vinyl flooring, extractor fan.
Bedroom Three - 4.07m x 3.4m (13'4" x 11'1")
Currently used as a sitting room, 2 x uPVC double glazed windows to front, double radiator, light, power and television aerial points. Fitted Carpet.
Second Floor
Bedroom One - 8.7m x 4.06m (28'6" x 13'3")
2 X velux window to rear and uPVC Double glazed window to front, 2 x single radaitors, fitted carpet, televsion, ethernet, light and power points. Storage cupboard.
En-Suite - 2.53m x 1.85m (8'3" x 6'0")
Velux window to rear, doubel radiator, walk in shower with slidding shower door, electric shower, pedestal hand wash basin, dual flush w/c, shaver point, extractor fan, Vinyl flooring.
Property info
For more information about this property, please contact
Lynks Estate Agents, SK14 on +44 161 300 3638 * (local rate)
Disclaimer
Property descriptions and related information displayed on this page, with the exclusion of Running Costs data, are marketing materials provided by Lynks Estate Agents, and do not constitute property particulars. Please contact Lynks Estate Agents for full details and further information. The Running Costs data displayed on this page are provided by PrimeLocation to give an indication of potential running costs based on various data sources. PrimeLocation does not warrant or accept any responsibility for the accuracy or completeness of the property descriptions, related information or Running Costs data provided here.












































.png)
