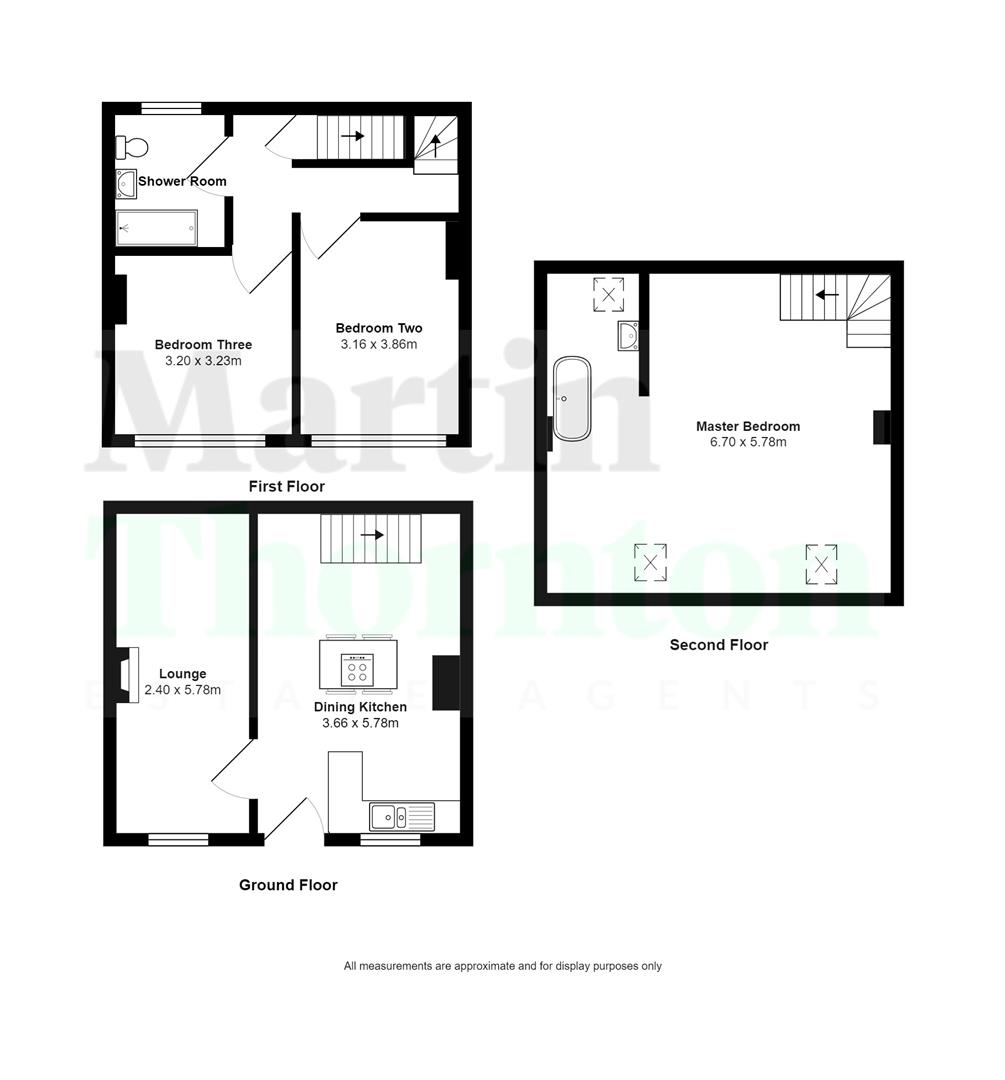Cottage for sale in Longwood Gate, Longwood, Huddersfield HD3
* Calls to this number will be recorded for quality, compliance and training purposes.
Property description
A fine example of a three-storey Grade II Listed cottage that has undergone an extensive programme of redesigning, restoration, enhancement and upgrading over the last 18 months. The property enjoys a southerly aspect and one of just three properties set back behind electric gates. This characterful semi-detached cottage certainly has the wow factor and an attention to detail rarely found, blending character and contemporary style on all three levels. The accommodation on the ground floor comprises an open plan dining kitchen with an island unit, composite worktops and integrated appliances along with a living/sitting room with a multi-fuel stove. On the first floor are two double bedrooms, both with a southerly aspect, and a stylish shower room. On the top floor is a large mater bedroom incorporating an adjoining open plan en suite bathroom. There is a gas-fired central heating system and uPVC double glazing. Externally, there are two parking spaces along with a level lawned garden to the front of the property. An internal inspection is an absolute must to appreciate the painstaking renovation which has been undertaken.
Entrance
An external stable style door with opaque glazed panels gives access to the dining kitchen.
Dining Kitchen
This room certainly has the wow factor, having undergone a transformation in recent times. It blends character and contemporary style and the light and bright interior has an intention to detail rarely found. The room retains the features of a Listed property including beams and a floor-to-ceiling stone fireplace with raised hearth and tiled back. The open staircase has storage beneath. There are stylish kitchen units with composite worksurfaces extending into the windowsill along with a colour coordinated one-and-a-half bowl Reginox sink with mixer tap. The island unit has matching worktops extending to create a breakfast bar. Integrated appliances include a hob, fan oven and washing machine. Concealed is the boiler for the central heating system. There is porcelain floor tiling along with a sash window to the front elevation enjoying a southerly aspect, ceiling downlighting and a radiator. An internal oak door leads to the living/sitting room.
Living/Sitting Room
This is another very well appointed room also with porcelain floor tiling. Recessed is the fireplace with a stone flagged hearth, home to an esse multi-fuel stove. There are two ceiling beams along with a sash window with a timber window seat, downlighting and a radiator.
First Floor Landing
From the dining kitchen, the staircase rises to the first floor landing where there are two beams along with oak internal doors and a radiator. A staircase leads up to the top floor master bedroom.
Bedroom Two
This large double bedroom is positioned at the front of the property and enjoys a southerly aspect. Of particular note are the broad bank of windows with exposed stone mullions and exposed stone to the chimney breast. The room can easily accommodate a good amount of fitted or freestanding furniture and has a radiator.
Bedroom Three
A further large double room with a full wall of exposed stone incorporating the chimney breast and beams on display. The room has a broad bank of windows with exposed stone mullions, enjoying a southerly aspect with long distance views and the National Park in the distance. There is plenty of space for fitted or freestanding furniture along hanging rails and a radiator.
Shower Room
The stylish shower room has a walk-in shower cubicle with a screen, a ceiling mounted waterfall style shower fitting and a hand-held shower attachment, a rectangular hand basin with storage cupboards below and a low-level WC. There is tiling to the floor along with a ceiling beam, full height tiling to two walls, an upright radiator and a rear opaque double glazed window.
Top Floor Accommodation
From the landing, the staircase rises to the top floor master bedroom.
Bedroom One
Spanning the full width of the cottage, this large open plan room certainly has the wow factor. Within the angled roofline, there are beams on display. At either end of the room are the exposed stone chimney breasts from the fireplaces on the ground floor. There is ceiling downlighting and a radiator. The en suite is open plan to one end with a partition wall providing a certain amount of privacy.
En Suite Bathroom
This has a porcelain tiled floor and a two-piece suite comprising a double ended, roll-top bath with a hand held shower attachment from the mixer tap and a pedestal wash hand basin. The room overall has three Velux windows.
External Details
Set back behind electric gates with an entry phone system, just three properties use the driveway. Heading down the driveway, the property has the first two parking spaces, side-by-side, on the right hand side. A resin pathway leads to the property and a level lawned garden is demarcated from the neighbours by stone flags. There is fencing and a stone perimeter wall to the side along with a useful storage shed and a wood barked area ideal for tubs, pots and planters. The garden has external lighting.
Property info
For more information about this property, please contact
Martin Thornton Estate Agents, HD3 on +44 1484 973724 * (local rate)
Disclaimer
Property descriptions and related information displayed on this page, with the exclusion of Running Costs data, are marketing materials provided by Martin Thornton Estate Agents, and do not constitute property particulars. Please contact Martin Thornton Estate Agents for full details and further information. The Running Costs data displayed on this page are provided by PrimeLocation to give an indication of potential running costs based on various data sources. PrimeLocation does not warrant or accept any responsibility for the accuracy or completeness of the property descriptions, related information or Running Costs data provided here.

























































.png)
