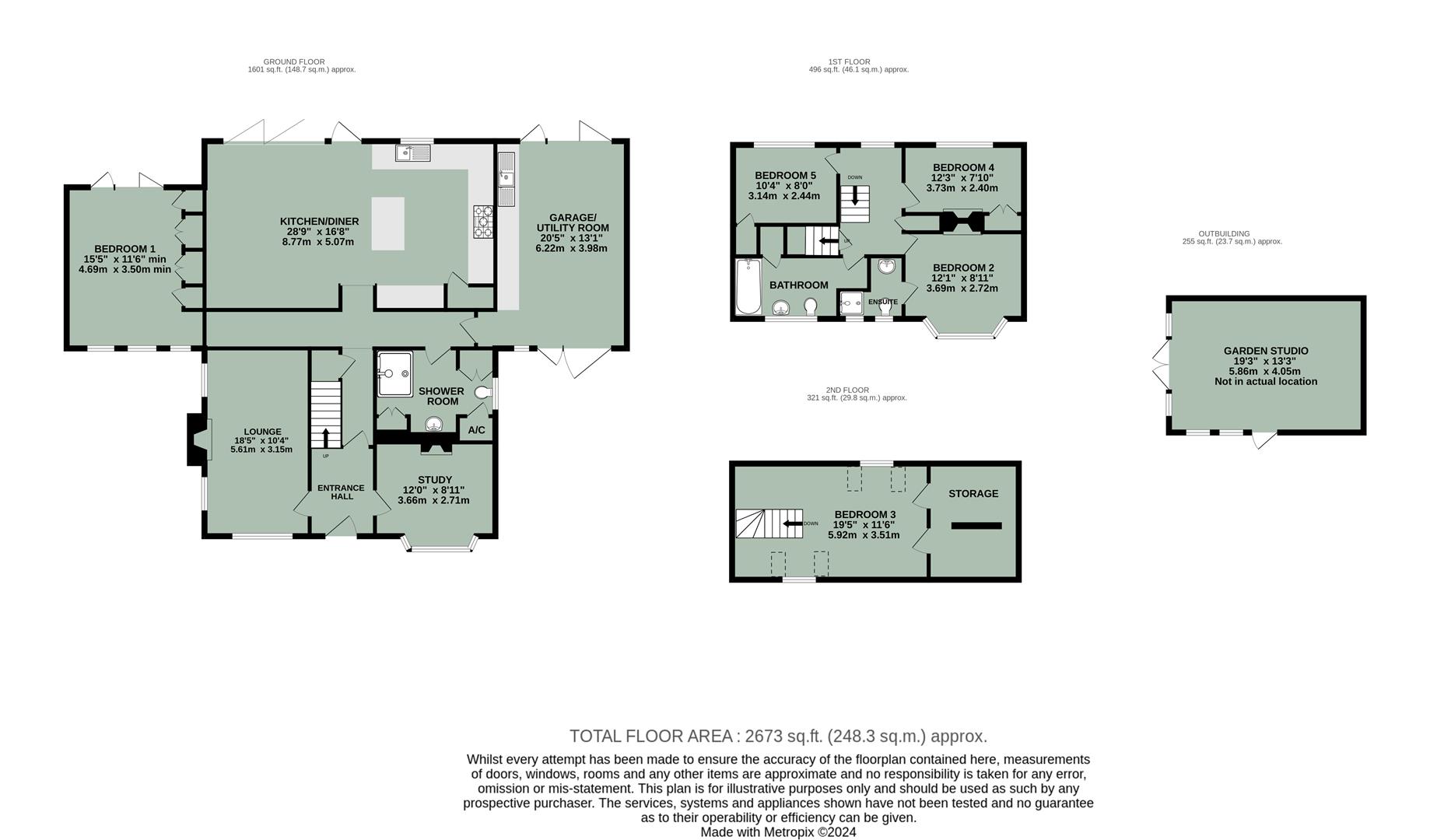Detached house for sale in Abingdon Road, Dorchester-On-Thames, Wallingford OX10
* Calls to this number will be recorded for quality, compliance and training purposes.
Property features
- Substantial detached & extended family home
- Beautiful south-east facing gardens
- Five bedrooms arranged over three floors
- Open plan kitchen/diner
- Outbuildings inc. Generous garden studio
- Ample off-street parking & triple carport
- Lake views to front aspect
- Bathroom, shower room & en-suite
- Lounge with open fireplace
- Study & utility
Property description
Set back from the Abingdon Road in the picturesque village of Dorchester-on-Thames, this stunning detached house set on a generous plot of approx. 1/2 an acre, features the perfect blend of character and modern living, offering you the best of both worlds. Arranged over three floors with five bedrooms, a bathroom, shower room and en-suite, there's plenty of versatile space for growing families. The open plan kitchen/diner creates the heart to the house and opens up to the beautifully landscaped rear garden, complete with seating areas, a vast area of lawn, a generous garden studio and a secret garden to the far end with planting areas and outbuildings, perfect for those who love to grown their own produce!
With plenty of off-street parking and a triple carport to the well-kept frontage, if you are looking for a forever home surrounded by the tranquillity of countryside whilst still within easy reach of amenities, this property with its abundance of space and character is a house you'll be proud to come home to.
Approach & Carport
Set back from the road, the property is accessed via the generous driveway and well-maintained front garden which leads to the triple carport. The property's front door opens to:
Entrance Hall
Harlequin style tiled flooring, stairs rising to first floor and doors to:
Lounge (5.61 x 3.15 (18'4" x 10'4"))
Dual aspect double glazed windows, open fireplace, radiator and dual pendant lighting.
Study (3.66 x 2.71 (12'0" x 8'10"))
Double glazed bay window to front aspect, feature fireplace and radiator.
Inner Hallway
Under stairs storage cupboard, timber and tiled flooring and vertical radiator. Doors to:
Bedroom One (4.69 x 3.5 min (15'4" x 11'5" min))
Dual aspect double glazed windows, wall of built-in wardrobes, tiled flooring and doors opening to the rear garden.
Shower Room
Wet room style with shower area, hand wash basin and WC. Double glazed privacy window, airing cupboard housing water tank and built-in storage.
Kitchen/Diner (8.77 x 5.07 (28'9" x 16'7"))
Matching wall and base units with central island, sunken sink with drainer grooves and integral Mercury five-ring gas hob and oven, dishwasher and space for American style fridge/freezer. Tiled flooring and double glazed bi-folding doors opening to the rear garden.
Utility / Garage Store (6.22 x 3.98 (20'4" x 13'0"))
The converted garage has doors opening to the front and rear and fitted with base units with a sink/drainer and space for washing machine and tumble dryer.
First Floor Landing
Double glazed window to rear aspect, stairs rising to second floor and doors to:
Bedroom Two (3.69 x 2.72 (12'1" x 8'11"))
Double glazed bay window to front aspect, feature fireplace and timber flooring. Door to:
En-Suite
Suite comprising shower cubicle, hand wash basin and WC. Double glazed window to front aspect.
Bedroom Four (3.73 x 2.4 (12'2" x 7'10"))
Double glazed window to rear aspect, built-in storage and radiator.
Bedroom Five (3.14 x 2.44 (10'3" x 8'0"))
Double glazed window to rear aspect, built-in storage, timber flooring and radiator.
Family Bathroom
Suite comprising bath with shower over, hand wash basin and WC. Double glazed window, mosaic tiling to walls, chrome heated towel rail and timber floorboards.
Bedroom Two (Second Floor) (5.92 x 3.51 (19'5" x 11'6"))
Dual aspect double glazed dormer windows, radiator, spotlights and two doors to generous built-in storage area.
Rear Gardens & Studio
The substantial south-east facing rear gardens are divided into two areas with a vast garden lawn and decorated with an array of trees, plants and flowers, a decked patio area, a paved firepit seating area and within the garden, a generous garden studio measuring 5.86 x 4.05 metres. To the far end and secluded by mature hedging, a path leads to the kitchen garden with two outbuildings, a greenhouse and enclosed bedding areas, perfect for home growing produce.
Property info
For more information about this property, please contact
In House Estate Agents, OX10 on +44 1491 738842 * (local rate)
Disclaimer
Property descriptions and related information displayed on this page, with the exclusion of Running Costs data, are marketing materials provided by In House Estate Agents, and do not constitute property particulars. Please contact In House Estate Agents for full details and further information. The Running Costs data displayed on this page are provided by PrimeLocation to give an indication of potential running costs based on various data sources. PrimeLocation does not warrant or accept any responsibility for the accuracy or completeness of the property descriptions, related information or Running Costs data provided here.






























.png)
