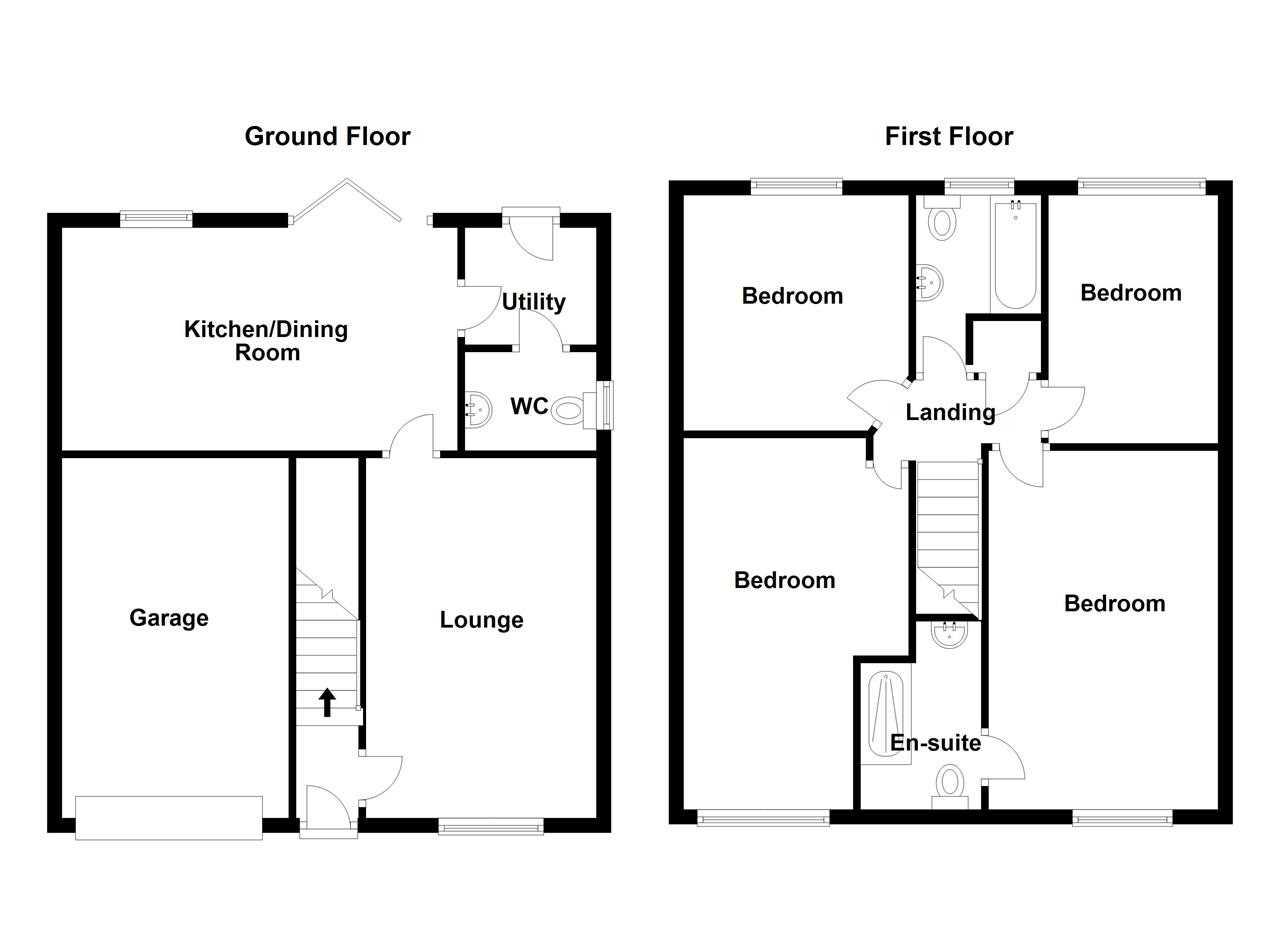Detached house for sale in Reed Drive, Stafford ST16
* Calls to this number will be recorded for quality, compliance and training purposes.
Property features
- Popular Location
- Ultilty
- Ensuite Bathroom
- Garage
- Garden
- Guest WC
- Close to Local Amenities
- Close to Town Centre
Property description
Exceptional Four Bedroom Detached Home
Welcome to this exceptional four-bedroom detached home, where stunning modern living meets impeccable design. This property sets a high standard and is located in a popular area close to the centre of Stafford.
Property Highlights
Entrance Hall: Step inside and feel instantly welcomed.
Spacious Living Room: Perfect for relaxation and entertaining guests.
Contemporary Kitchen/Dining Room: A stylish and functional space for culinary enthusiasts.
Convenient Utility Room: Adding practicality to your daily routines.
Guest WC: A modern convenience for added comfort.
Bedroom Haven
Upstairs, discover four generously sized bedrooms, offering ample space for your family's needs.
Master Suite: Complete with an en-suite shower room, providing your own private retreat.
Family Bathroom: Designed with modern amenities for the whole family.
Outdoor Bliss
Outside, a driveway leads to the garage, ensuring parking is a breeze. But the true gem awaits in the rear garden. Here, you'll find ample space to enjoy the outdoors, and a charming summer house adds an extra layer of appeal.
This property is a true standout and is expected to be highly sought after. Don't miss the chance to make it your own - call us today to arrange a viewing and secure your place in this impressive home!
Phonelines open 24/7
Call us for A free valuation of your home
no sale no fee
Includes 360 tour
Video
floorplan
proffessional images
Drone
Ground Floor
Kitchen Diner (5.22m (17' 2") x 2.89m (9' 6"))
Lounge (4.78m (15' 8") x 3.31m (10' 10"))
Utility Room
Guest Wc
Garage (5.58m (18' 4") x 2.87m (9' 5"))
First Floor
Bedroom One (3.90m (12' 10") x 3.27m (10' 9"))
En-Suite
Bedroom Two (2.43m (8' 0") x 3.37m (11' 1"))
Family Bathroom
Bedroom Three (2.70m (8' 10") x 2.65m (8' 8"))
Bedroom Four (3.63m (11' 11") x 2.05m (6' 9"))
Garden
Summer House
Property info
For more information about this property, please contact
Open House Estate Agents Stafford & Cannock, ST17 on +44 1785 292590 * (local rate)
Disclaimer
Property descriptions and related information displayed on this page, with the exclusion of Running Costs data, are marketing materials provided by Open House Estate Agents Stafford & Cannock, and do not constitute property particulars. Please contact Open House Estate Agents Stafford & Cannock for full details and further information. The Running Costs data displayed on this page are provided by PrimeLocation to give an indication of potential running costs based on various data sources. PrimeLocation does not warrant or accept any responsibility for the accuracy or completeness of the property descriptions, related information or Running Costs data provided here.

































.png)
