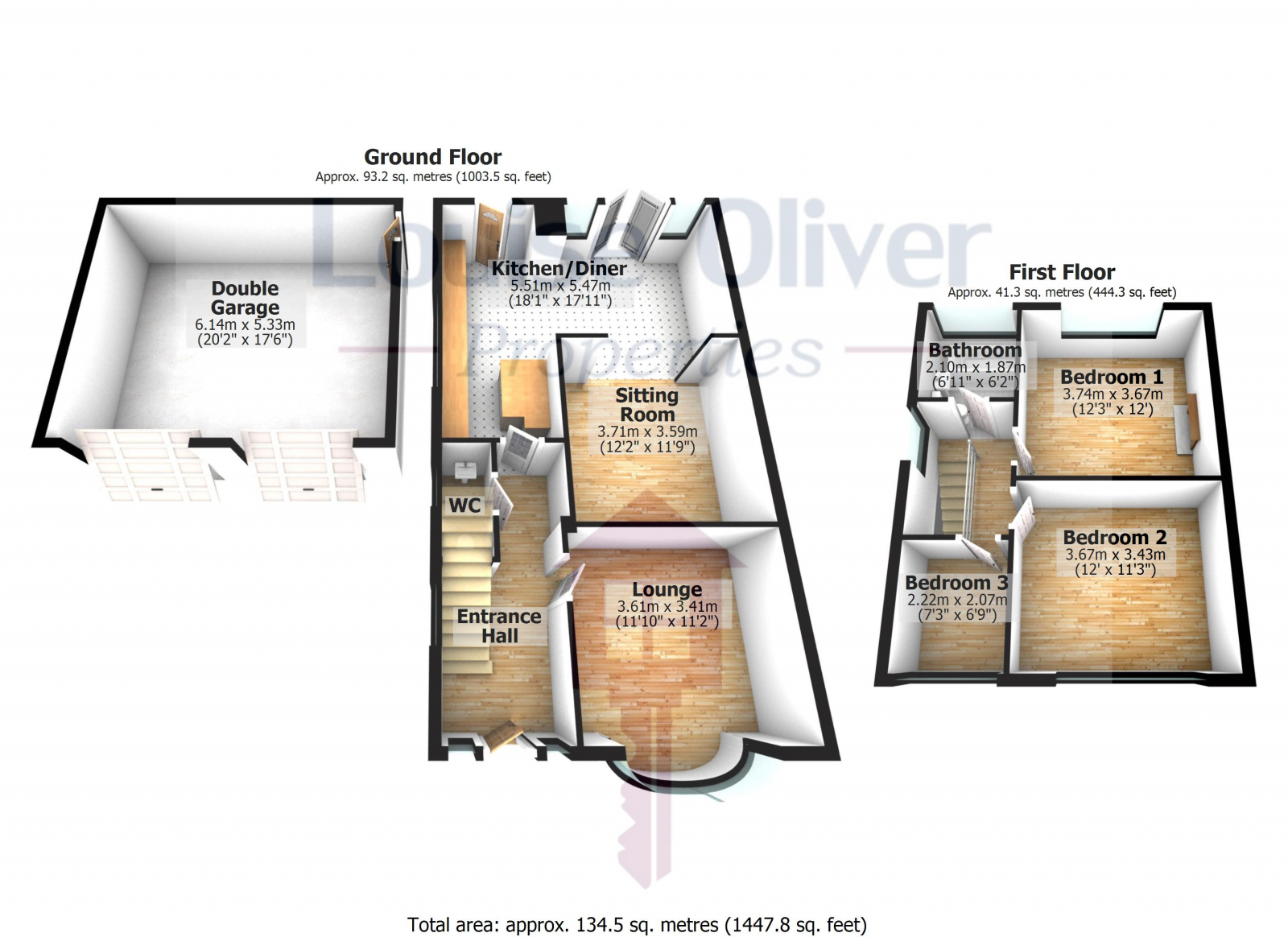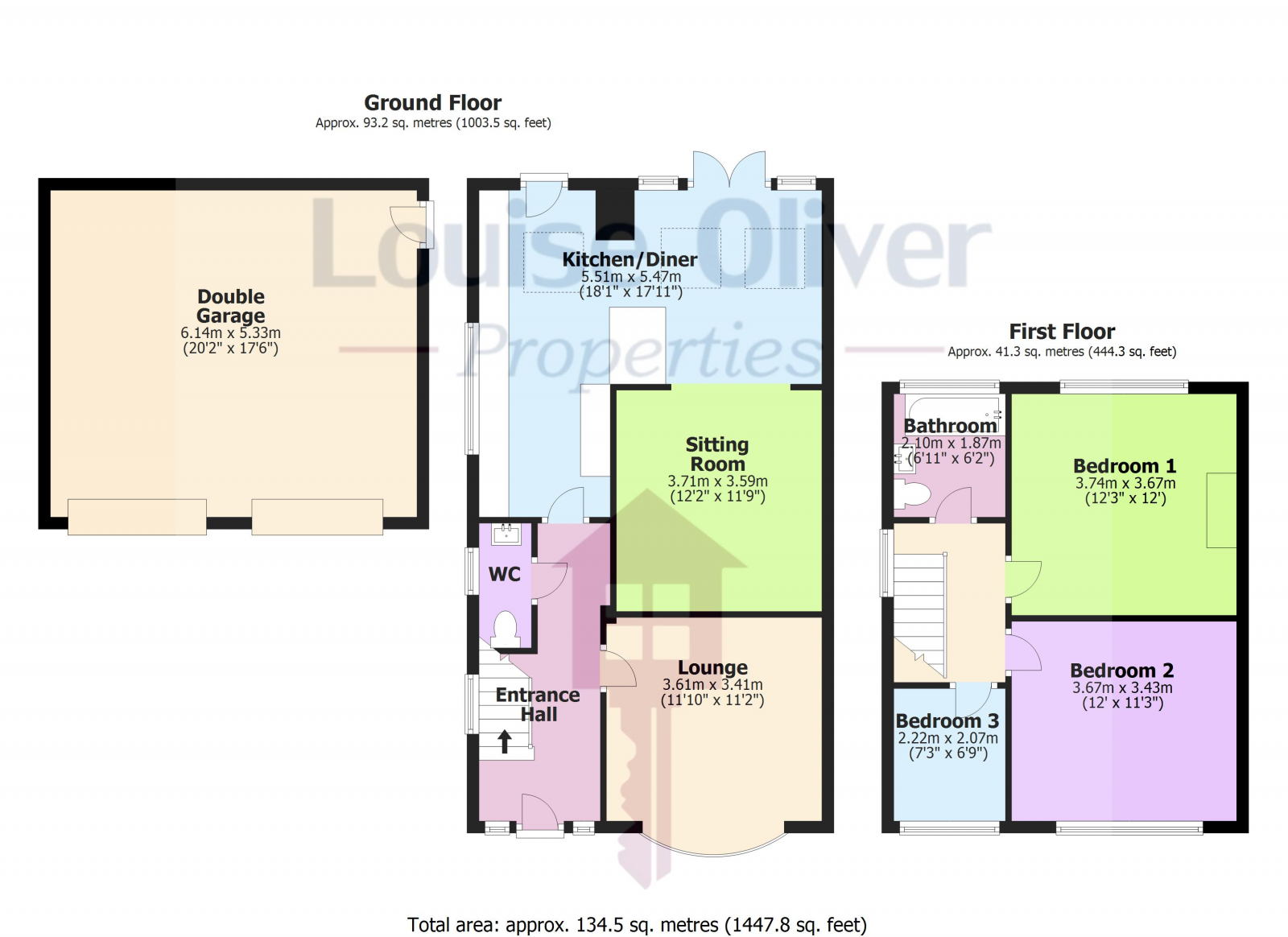Semi-detached house for sale in Lloyds Avenue, Scunthorpe DN17
* Calls to this number will be recorded for quality, compliance and training purposes.
Property features
- Turn - Key Ready!
- No Forward Chain
- Open Concept Living
- Ground Floor WC
- Double Garage
- Secure Gated Driveway
- Original Features
- Desirable Location
- Public Services Nearby
- Colleges in Walking Distance
Property description
Louise Oliver Properties is delighted to present this immaculate three-bedroom semi-detached traditional home, located on Lloyds Avenue in Scunthorpe. Priced at offers in the region of £229,950.00 and available with no forward chain, this property ensures a seamless and straightforward purchase process.
This charming family home is presented in pristine condition, boasting a blend of original features and modern extended living spaces. Situated on a desirable corner plot, it is truly turn-key ready, ideal for families looking to settle into a welcoming and beautifully maintained environment.
Upon entering the property, the spacious entrance hall immediately impresses with its uPVC front entrance door and glazed side aspect window, allowing for additional natural light. The original tiled flooring adds a touch of character, while the under-stair WC offers convenience with its low-level flush toilet, and vanity hand basin. The bay-fronted lounge exudes a cosy and inviting atmosphere, featuring neutral carpeted flooring and a built-in media wall with ample storage space. This room overlooks the mature front gardens, providing a serene view and a perfect space for relaxation. At the rear of the property, the kitchen and dining areas have been thoughtfully extended to create a modern, open-concept living space. The kitchen is equipped with high-gloss storage units and a range of built-in appliances, including an oven, hob, fridge, freezer, and dishwasher. Wood-effect worktops and a breakfast island seamlessly separate the kitchen from the dining area. The entire space is bathed in natural light, thanks to the dual aspect windows and triple Velux skylights in the ceiling. Double doors from the dining area lead out to the patio, while a single door provides additional access via the kitchen. Adjacent to the dining area, the sitting room maintains an open-plan design, offering flexibility with the potential to install doors for added privacy if desired. This cosy space features carpeted flooring and the scope to add a feature fireplace, making it an ideal spot for family gatherings or quiet evenings. The first floor of the property comprises two generously sized double bedrooms and a third single bedroom, all adorned with stylish décor and carpeted flooring. The family bathroom is elegantly appointed with a concealed waste low-level flush toilet, a floating square hand basin with chrome waste, a ladder-style towel radiator, and a panel bath with a mains shower over. The retro tiled walls add a touch of vintage charm to this modernized space.
Externally, the property benefits from wraparound gardens with fully gated access from both entry points, ensuring privacy and security. A double driveway is conveniently located at the rear of the property, accessed via solid wood double gates, and extends to a double concrete driveway leading to the double garage, providing ample parking and storage space.
Located in a highly sought-after area, this property is within a short walking distance to Central Park and the Pods Leisure Centre, as well as John Leggott and North Lindsey Colleges. The Kingsway Business Park is also nearby, making it a convenient choice for professionals. Additional amenities include a public transport route, local newsagents at the end of the avenue, and a family pub/restaurant within a short stroll.
This beautiful home on Lloyds Avenue offers an exceptional blend of traditional charm and modern convenience. Contact Louise Oliver Properties today to arrange a viewing and make this stunning property your new family home.
Disclaimer: Louise Oliver Properties Limited themselves and for the vendors or lessors of this property whose agents they are, give notice that the particulars are set out as a general outline only for the guidance of intending purchasers or lessors, and do not constitute part of an offer or contract; all descriptions, dimensions, references to condition and necessary permission for use and occupation, and other details are given without responsibility and any intending purchasers or tenants should not rely on them as statements or presentations of fact but must satisfy themselves by inspection or otherwise as to the correctness of each of them. Room sizes are given on a gross basis, excluding chimney breasts, pillars, cupboards, etc. And should not be relied upon for carpets and furnishings. We have not carried out a detailed survey and/or tested services, appliances, and specific fittings. No person in the employment of Louise Oliver Properties Limited has any authority to make or give any representation of warranty whatever in relation to this property and it is suggested that prospective purchasers walk the land and boundaries of the property, prior to exchange of contracts, to satisfy themselves as to the exact area of land they are purchasing.
Features
- Kitchen-Diner
- Garden
- Fridge Freezer
- Full Double Glazing
- Oven/Hob
- Gas Central Heating Combi Boiler
- Large Gardens
- Fireplace
Property additional info
lounge : 3.61m x 3.41m
The entrance hall opens via a front aspect uPVC door, showcasing original black and white checked tiled flooring. It features a radiator, a side aspect uPVC window, an under-stair cloakroom, and ceiling lighting. The hall opens to a bay-fronted lounge with a double glazed window, built-in media wall, carpet flooring, a radiator, and ceiling lighting.
Sitting room : 3.71m x 3.59m
The sitting room is open plan to the kitchen and diner, featuring carpet flooring, a radiator, and ceiling lighting.
Kitchen / diner : 5.51m x 5.47m
The open concept kitchen and diner seamlessly blends modern functionality with stylish design. It boasts high gloss storage units paired with wood effect worktops, complemented by a range of built-in appliances including an oven, hob, dishwasher, and fridge. A stainless steel extractor hood hangs over the hob, while the sink with drainer is strategically placed for convenience. A breakfast island with storage drawers and cupboards offers additional workspace and storage. From the kitchen, a single uPVC door opens directly to the gardens, enhancing accessibility and flow. Meanwhile, double doors from the dining area lead out onto the patio, perfect for al fresco dining and entertaining. The space is flooded with natural light from dual aspect windows and triple Velux ceiling windows, complemented by spot lighting that illuminates the entire area. Wood laminate flooring provides a contemporary touch, while a radiator ensures comfort in the dining space.
WC :
The under-stair cloakroom features a low-level flush toilet, a ceramic hand basin with a built-in double door vanity, a storage heater, a side aspect window, and ceiling lighting.
Bedroom one : 3.74m x 3.67m
The rear aspect double bedroom features carpet flooring, an original cast iron fireplace, a radiator, and ceiling lighting.
Bedroom two : 3.43m x 3.67m
The double bedroom to the front aspect boasts carpet flooring, a radiator, and ceiling lighting.
Bedroom three : 2.22m x 2.07m
The single bedroom, currently used as a dressing room, includes carpet flooring, a radiator, a front aspect uPVC window, and ceiling lighting.
Bathroom : 2.10m x 1.87m
The modern family bathroom features a concealed waste low-level flush toilet, a floating square ceramic hand basin with chrome waste, a panel bath with a mains-fed shower over it, a ladder-style towel radiator, partially tiled walls, wood flooring, and spot lighting on the ceiling.
Double garage : 6.14m x 5.33m
The detached double brick garage, located in the rear garden, features a pitched roof and offers a single side access door. It includes twin up-and-over doors for vehicular access via the gated driveway, as well as main lighting inside.
Construction materials used: Brick and block.
Roof type: Clay tiles.
Water source: Direct mains water.
Electricity source: National Grid.
Sewerage arrangements: Standard UK domestic.
Heating Supply: Central heating (gas).
Broadband internet type: FTTP (fibre to the premises).
Mobile signal/coverage: Good.
Building Safety: None of the above.
Flooded in the last 5 years: No.
Does the property have required access (easements, servitudes, or wayleaves)?
No.
Do any public rights of way affect your your property or its grounds?
No.
Does the property have flood defences?
No.
Parking Availability: No.
Property info
For more information about this property, please contact
Louise Oliver Properties, DN15 on +44 1724 377241 * (local rate)
Disclaimer
Property descriptions and related information displayed on this page, with the exclusion of Running Costs data, are marketing materials provided by Louise Oliver Properties, and do not constitute property particulars. Please contact Louise Oliver Properties for full details and further information. The Running Costs data displayed on this page are provided by PrimeLocation to give an indication of potential running costs based on various data sources. PrimeLocation does not warrant or accept any responsibility for the accuracy or completeness of the property descriptions, related information or Running Costs data provided here.






























.png)


