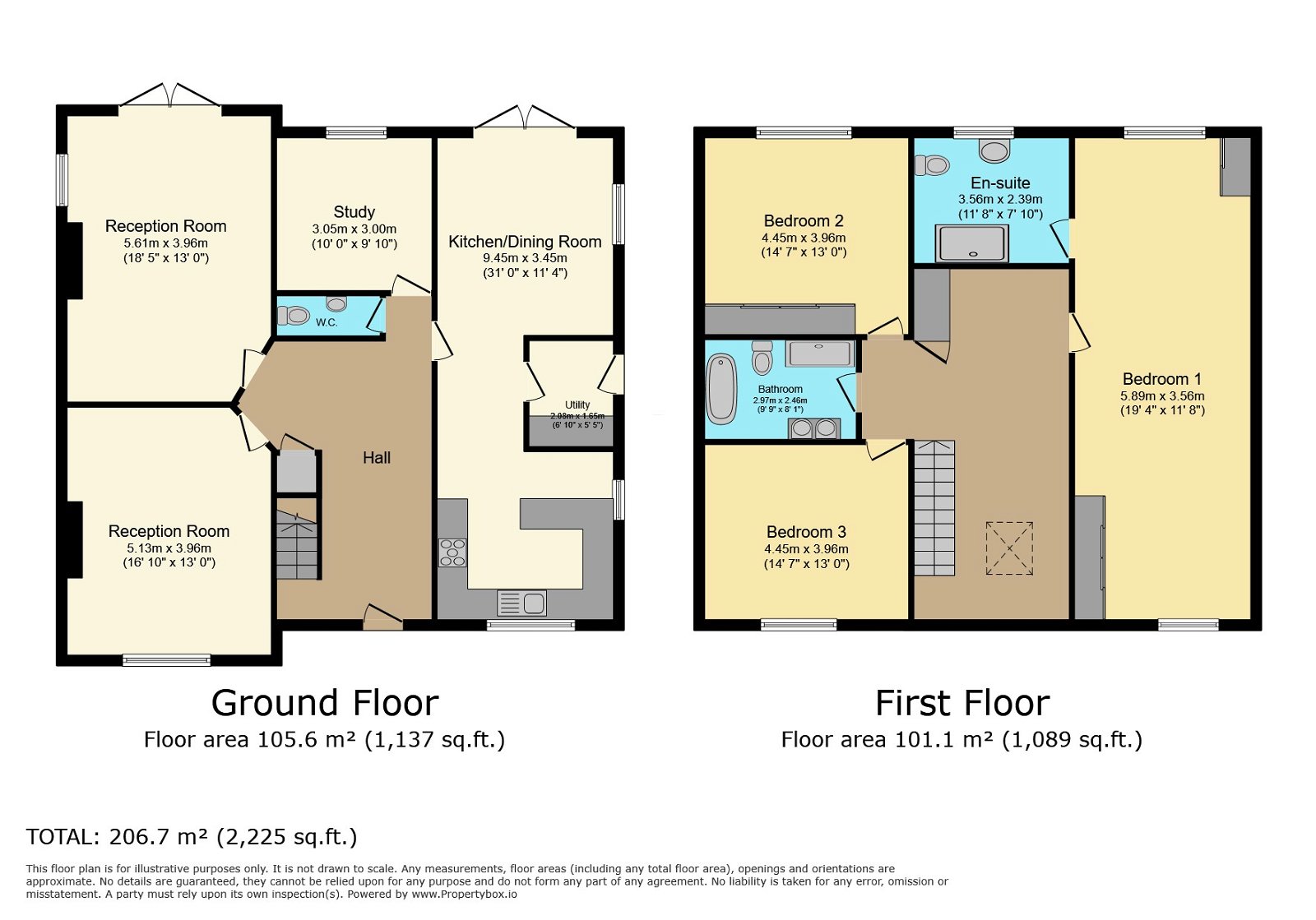Detached house for sale in Tamworth Road, Over Whitacre B46
* Calls to this number will be recorded for quality, compliance and training purposes.
Property features
- Modern and Stylish Detached Family Home
- Three Double Bedrooms
- Two Bathrooms
- Two Reception Rooms
- Large Kitchen / Dining Room
- Study, Utility and Downstairs W.C.
- Brick Summer House
- Private Rear Garden
- Gated Driveway
- Countryside Location
Property description
Welcome to Red Gates! We are excited to offer this desirable property for sale, situated in the much sought after countryside location of Over Whitacre. Surrounded by stunning views and with the villages of Furnace End and Nether Whitacre just a few minutes walk away. This modern and spacious home comprises of three double bedrooms, two good size bathrooms, two reception rooms, kitchen / dining room and utility. There is a large rear garden with recently constructed summer house and gated driveway to the front with ample parking for several vehicles. Internal viewing comes highly recommended.
Entrance to the property is via the canopy porch with UPVC double glazed windows and door leading into the entrance hall. With feature beams to the ceiling, solid wood staircase to the first floor, solid wood flooring, under-floor heating and door to under-stairs cupboard. Further doors lead off to the following:
Reception Room One 18'5" x 13'
With solid wood floor, under-floor heating, feature fireplace housing log-burning stove, UPVC double glazed window to the side and UPVC double glazed French doors leading out to the rear garden.
Reception Room Two 16'10" x 13'
With solid wood flooring, under-floor heating, fireplace with electric fire and UPVC double glazed window over looking the front aspect.
Kitchen / Dining Room 31' x 11'4"
Recently fitted with shaker style storage units and work surface over. Grey coloured sink and drainer with mixer tap. Integrated appliances include dishwasher, microwave and fridge freezer. Space and fittings for 'Range' style cooker with extractor hood over. Breakfast bat. Spot lighting to the ceiling. UPVC double glazed windows to the front and side aspect. Space for dining table and chairs. Under-floor heating. UPVC double glazed French doors to the rear garden and access into:
Utility Room
Fitted with shaker style cupboards and work surface. Space and fittings for washing machine and tumble dryer. Spot lighting. Under-floor heating and a UPVC double glazed door to the side aspect.
Study 10'6" x 9'10"
With solid wood flooring, under-floor heating, fitted storage cupboards to one wall and a UPVC double glazed window over looking the rear garden.
Downstairs W.C.
Fitted with a low flush w.c. And pedestal wash hand basin. Tiled floor and underfloor heating.
Solid wood staircase leading to the galleried landing with 'Velux' style window to the front aspect, wood effect flooring, spotlighting to the ceiling, door to airing cupboard and further doors lead off to the following:
Bedroom One 19'4" x 11'8"
With fitted wardrobes to two walls, under-floor heating, further storage into the eaves. Spot lighting to the ceiling and UPVC double glazed windows to the front and rear aspects both with countryside views. Door into:
En-Suite 11'8" x 7'10"
Recently fitted with a walk-in shower cubicle, vanity wash hand basin and a low flush w.c. Tiled to floor and splash prone areas. Spot lighting to the ceiling, extractor fan and a UPVC double glazed window over looking the rear aspect.
Bedroom Two 14'7" x 13'
Having fitted wardrobe to one wall, central heating radiator, spot lighting to the ceiling, wood effect flooring and a UPVC double glazed window over looking the rear aspect.
Bedroom Three 14'7" x 13'
With wood effect flooring, central heating radiator, spot lighting to the ceiling and a UPVC double glazed window over looking the front aspect.
Bathroom
Fitted with a walk-in shower cubicle, free standing bath with mixer tap, low flush w.c. And a twin sink vanity wash hand basin. Heated towel rail, tiled floor and splash prone areas. Spot lighting to the ceiling and a double glazed 'Velux' style window to the side aspect.
Outside
Front: Gated access to the driveway with off road parking for several vehicles. Gated access to the side of the property.
Rear: Large, private rear garden with paved patio area leading to the lawn with brick pathway leading to the summer house, outside w.c. And shed. Hedgerow to the perimeter.
Tenure: Freehold
Council Tax Band: D
For more information about this property, please contact
Edwards and Gray, B46 on +44 121 659 4601 * (local rate)
Disclaimer
Property descriptions and related information displayed on this page, with the exclusion of Running Costs data, are marketing materials provided by Edwards and Gray, and do not constitute property particulars. Please contact Edwards and Gray for full details and further information. The Running Costs data displayed on this page are provided by PrimeLocation to give an indication of potential running costs based on various data sources. PrimeLocation does not warrant or accept any responsibility for the accuracy or completeness of the property descriptions, related information or Running Costs data provided here.

































.png)
