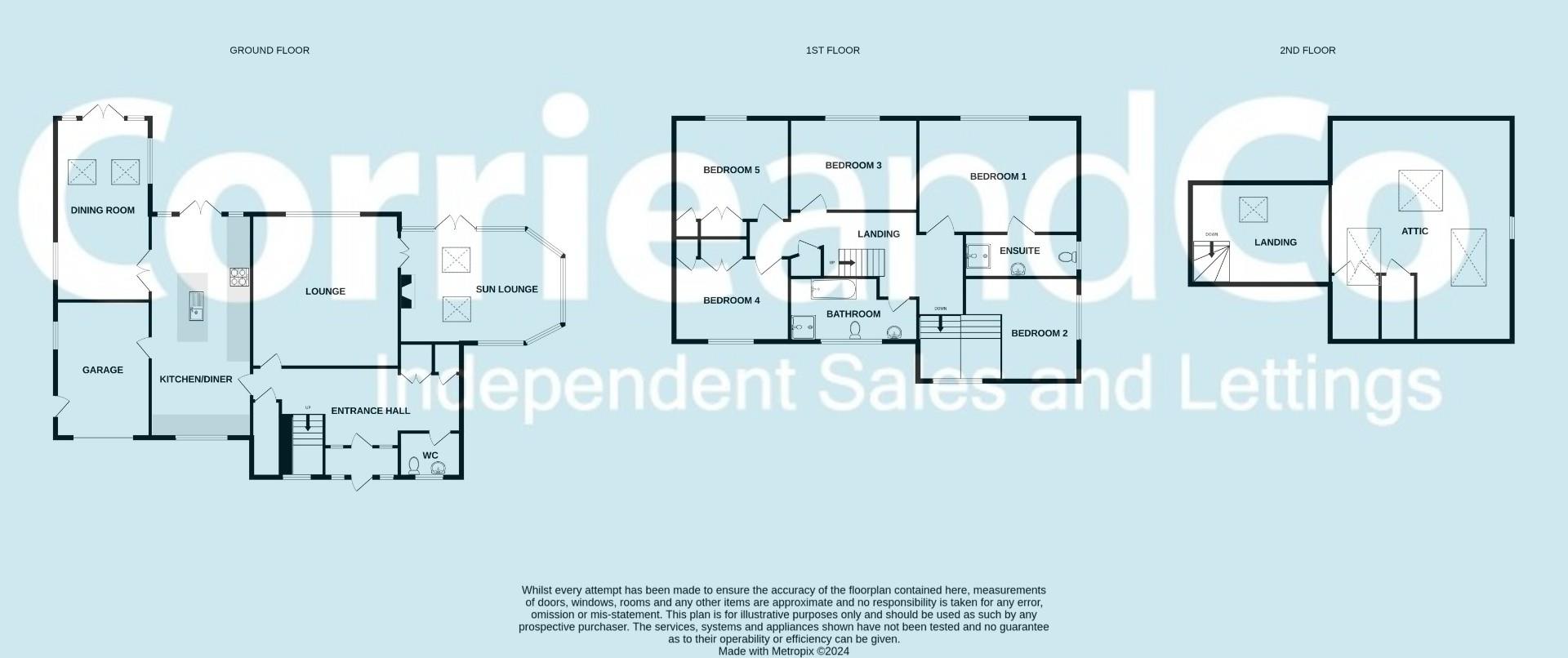Detached house for sale in White Ghyll Close, Bardsea, Ulverston LA12
* Calls to this number will be recorded for quality, compliance and training purposes.
Property features
- Stunning Family Home
- Popular Village Location
- En Suite to the Master
- Versatile Loft Areas
- Impressive Gardens
- Off Road Parking & Garage
- Short Drive to Amenities
- No Upper Chain
- Council Tax Band - F
Property description
Discover this fantastic five-bedroom family home, ideally situated in a charming village location just a stone's throw from the beach. This property offers a perfect blend of spacious living, convenience, and coastal charm. There is secure parking and additional space for vehicles, providing convenience and peace of mind, and a beautifully maintained garden offering ample space for relaxation, play, and outdoor entertaining. A short drive to local amenities, ensuring everything you need is within easy reach. Stroll down to the local pub 'The Ship Inn', a really welcoming and community loved gem. The beach walks are within 10 minutes, as well as Conishead Priory and the woods. With no upper chain, don't miss the opportunity to make this charming property your own. Contact us today to arrange a viewing!
Enter into the spacious entrance hall, which serves as the central hub of the home. This welcoming space provides access to the stairs, a WC, the lounge, and the kitchen diner. A useful, large storage cupboard is perfect for coats and shoes. The lounge is bright and inviting, featuring a large window that allows plenty of natural light to flood the room. The focal point is a log burner, ideal for cosy evenings. Double doors lead from the lounge to the sun lounge. The Sun Lounge is a stunning feature of the home, with a characterful wood burner, wrap-around windows and French doors that open to the garden. A vaulted ceiling with Velux windows and exposed beams adds to the charm and spacious feel of this room.
Back through the entrance hall, the kitchen diner awaits. This modern kitchen is fitted with a range of cream shaker-style base and wall units with wood-effect worktops. It includes a fitted double oven, a double Induction hob, and an island unit with additional storage and a sink with a drainer. From the kitchen, you can access both the integral garage and the dining room. The dining room is a bright and airy space, featuring two Velux windows, a side-facing window, and French doors leading to the garden. This room is perfect for family meals and entertaining.
The first floor comprises five well-proportioned bedrooms (two of which have fitted wardrobes and cupboards), providing ample space for family members and guests. The master bedroom includes an en suite shower room, offering a private retreat with modern amenities. A separate four-piece family bathroom serves the other bedrooms, featuring a modern suite with all the essentials.
Stairs lead to the second floor, where you will find a versatile attic area and landing. Velux windows allow for lots of natural light, making this space ideal as a den/playroom for children or teenagers, a home office, or a hobby room.
The impressive side/rear garden is laid to lawn and features fruit trees, raised vegetable patches and large patio areas, perfect for dining and hosting gatherings. There is also a Summer House which would be perfect for those cooler nights, a potting shed and a large timber workshop. A driveway at the front of the property provides convenient off-road parking.
Entrance Hall (6.251 x 2.363 (20'6" x 7'9"))
Living Room (4.833 x 4.211 (15'10" x 13'9"))
Dining Room (5.532 x 2.895 (18'1" x 9'5"))
Conservatory (5.096 x 4.252 (16'8" x 13'11"))
Kitchen (7.065 x 3.299 (23'2" x 10'9"))
Wc (1.687 x 1.094 (5'6" x 3'7"))
Landing (2.346 x 2.274 (7'8" x 7'5"))
Bedroom One (4.243 x 3.260 (13'11" x 10'8"))
En Suite (3.013 x 1.005 (9'10" x 3'3"))
Bedroom Two (3.350 x 3.032 (10'11" x 9'11"))
Bedroom Three (3.584 x 2.066 (11'9" x 6'9"))
Bedroom Four (2.878 x 2.854 (9'5" x 9'4"))
Bedroom Five (2.889 x 2.822 (9'5" x 9'3"))
Family Bathroom (3.272 x 1.544 (10'8" x 5'0"))
Second Floor Landing (3.250 x 2.777 (10'7" x 9'1"))
Attic Room/Study (4.152 x 2.604 (13'7" x 8'6"))
Garage (4.758 x 2.944 (15'7" x 9'7"))
Property info
For more information about this property, please contact
Corrie and Co LTD, LA12 on +44 1229 241035 * (local rate)
Disclaimer
Property descriptions and related information displayed on this page, with the exclusion of Running Costs data, are marketing materials provided by Corrie and Co LTD, and do not constitute property particulars. Please contact Corrie and Co LTD for full details and further information. The Running Costs data displayed on this page are provided by PrimeLocation to give an indication of potential running costs based on various data sources. PrimeLocation does not warrant or accept any responsibility for the accuracy or completeness of the property descriptions, related information or Running Costs data provided here.


















































.png)

