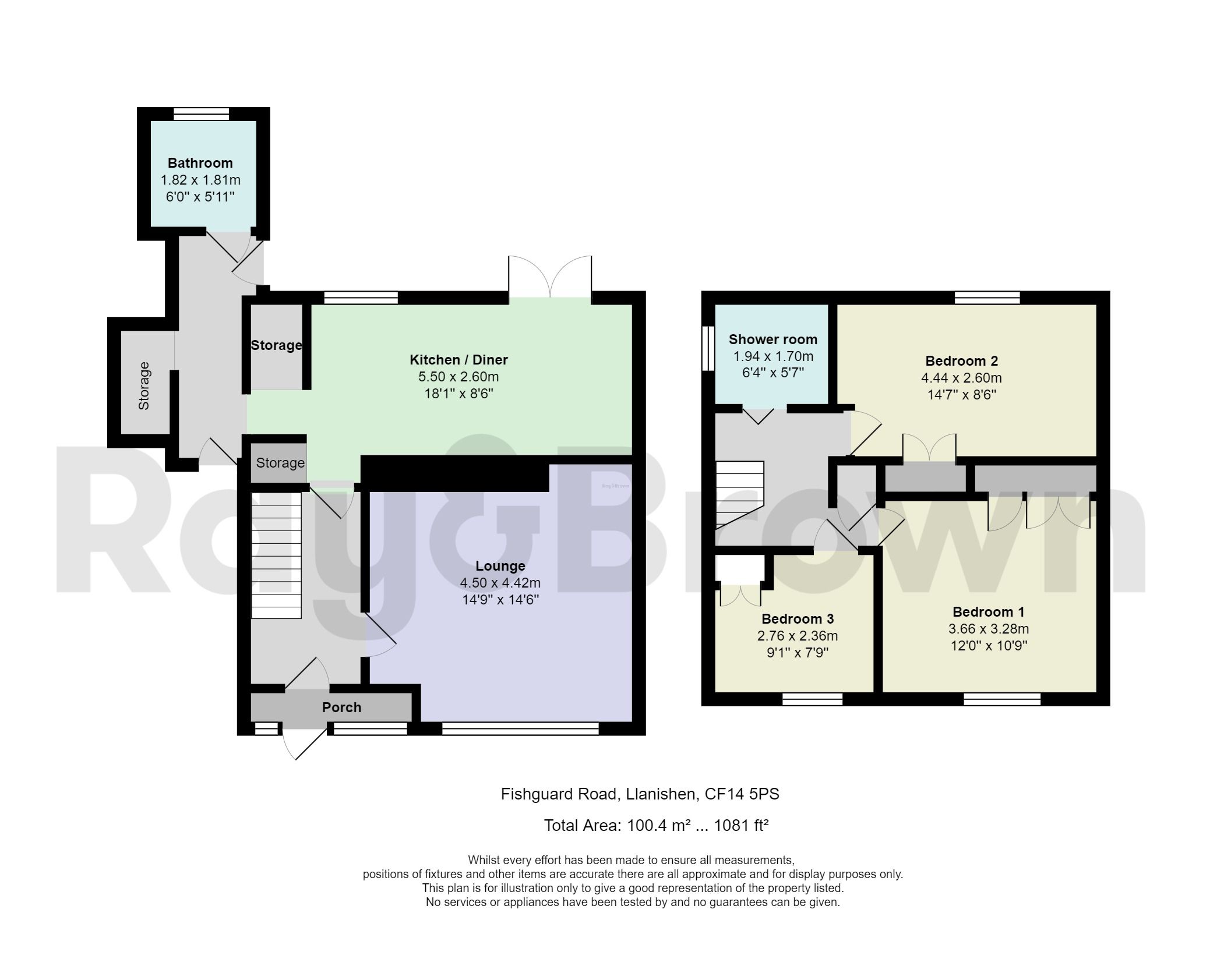Semi-detached house for sale in Fishguard Road, Llanishen, Cardiff CF14
* Calls to this number will be recorded for quality, compliance and training purposes.
Property features
- 3 Bedrooms
- 2 Bathrooms
- Driveway
- Large Garden
- No Onward Chain
- Potential to add value
Property description
Description
Located in Llanishen, this home has off road driveway parking with front garden. The ground floor consists of a Large lounge, open plan kitchen/diner. Space to create a utility area. Second bathroom. The first floor features 3 bedrooms and a family Shower room.
This house is in overall sound condition, it does need decorating and some of the architraving needs to be replaced or repaired. The photographs show some staining to the ceiling in the kitchen & the lounge, both of the sources of leaks have been fully addressed and happened some years previously. The property has a recent boiler and the heating system is in good working order. The electrics in the house are of a modern standard. Overall the house is a good proposition to add value through basic decorating.
Rear garden - The rear garden is very overgrown and the size of the garden cannot be fully appreciated from the pictures.
Council Tax Band: D
Tenure: Freehold
Front
Front garden laid to lawn. Driveway. Gates to to the front of the drive. Block wall to the side boundary. Block wall with hedge to the front boundary.
Porch (0.59m x 2.76m)
Accessed via uPVC door with double glazed panel. Tiled Floor. Access to the house via the front door.
Entrance Hall (2.99m x 1.95m)
Access through front door with glazed panels and glazed panel to the side. Access to the first floor via stairwell. Access to the Lounge, and access to the Kitchen /Diner. Tiled Floor. Light fitting. Double glazed window looking to the side of the house.
Lounge (4.42m x 4.50m)
Accessed from the entrance hallway. Light fitting. Wood laminate flooring. Double glazed windows to the front. Central Heating. Gas fire with decorative surround.
Kitchen/Diner (2.6m x 5.5m)
Accessed from the entrance hallway, access to the back garden via french doors. Access to the rear hallway. Tiled floor. Spot light fitting. Fitted kitchen units and counters, with above counter tiling. Sink & Drainer. Fitted gas hobs. Integrated oven. Wall mounted extractor fan. Space and plumbing for a dishwasher.
Bathroom (1.81m x 1.82m)
Located on the ground floor, and accessed via the rear hallway. Bath, W/C, and wash basin above pedestal. Tiled floor. Half height tiles to the wall. Double glazed opaque window. Chrome heated towel rail.
Bedroom 1 (3.28m x 3.66m)
Accessed from the first floor landing. Floor laid to carpet. Double glazed windows looking to the front. Central Heating . Light fitting. Integral wardrobes.
Bedroom 2 (2.60m x 4.44m)
Accessed from the first floor landing. Floor laid to carpet. Double glazed windows looking to the rear. Central Heating . Light fitting. Integral wardrobes.
Bedroom 3 (2.36m x 2.76m)
Accessed from the first floor landing. Floor laid to carpet. Double glazed windows looking to the front. Central Heating . Light fitting. Integral wardrobes.
Shower Room (1.70m x 1.94m)
Shower room located on the first floor. W/C, Wash hand basin. Corner shower enclosure with electric shower. Tiled walls to half height. Opaque double glazed window. Tiled floor.
Rear Garden
Accessed from the back door from the rear hallway and accessed from the french doors from the kitchen diner. Patio area next to the house. A retaining wall with gate leads to the remaining rear garden (currently very overgrown).
Property info
For more information about this property, please contact
Ray & Brown, CF14 on +44 29 2227 8511 * (local rate)
Disclaimer
Property descriptions and related information displayed on this page, with the exclusion of Running Costs data, are marketing materials provided by Ray & Brown, and do not constitute property particulars. Please contact Ray & Brown for full details and further information. The Running Costs data displayed on this page are provided by PrimeLocation to give an indication of potential running costs based on various data sources. PrimeLocation does not warrant or accept any responsibility for the accuracy or completeness of the property descriptions, related information or Running Costs data provided here.


































.png)
