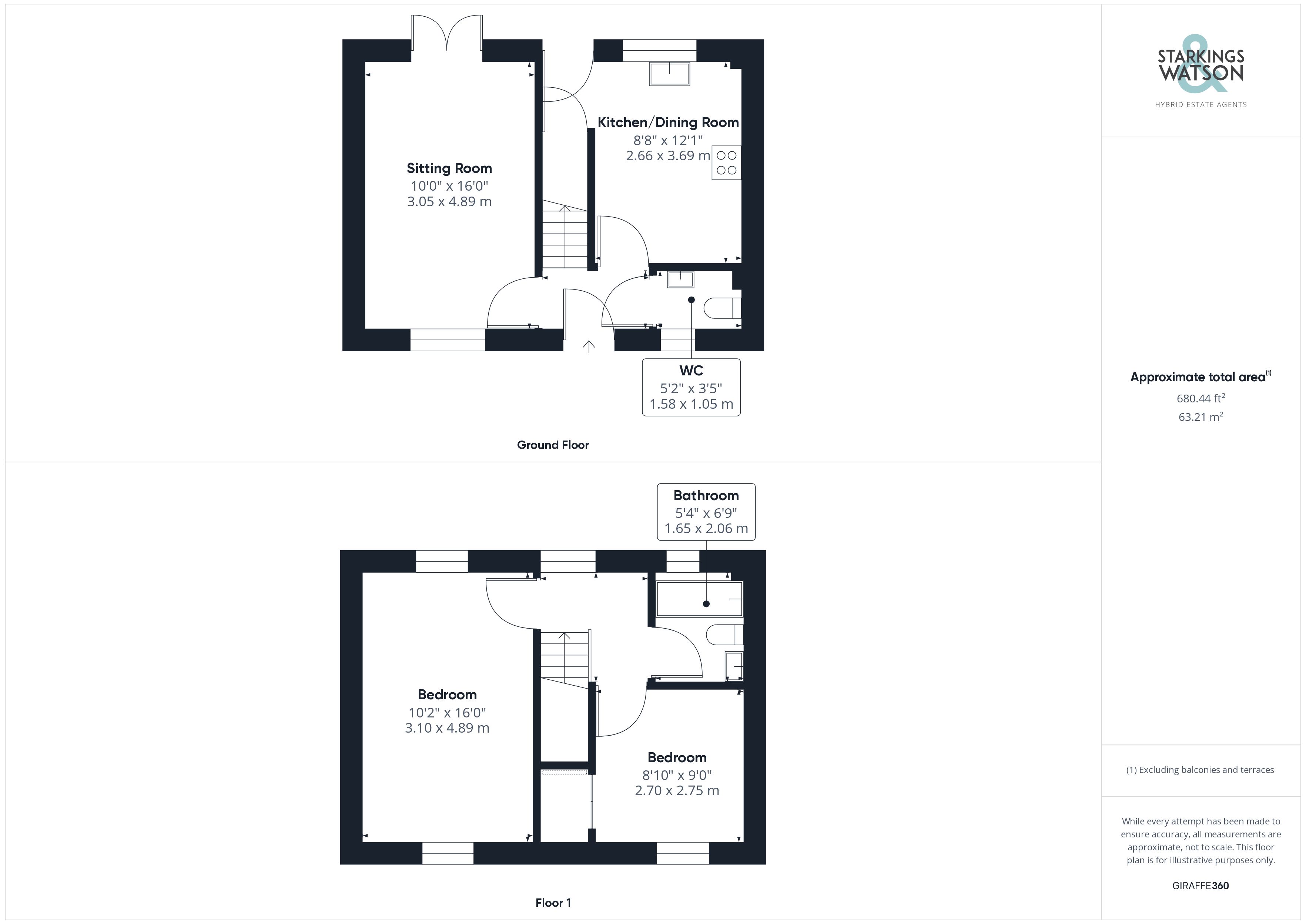Semi-detached house for sale in Muir Drive, Hingham, Norwich NR9
* Calls to this number will be recorded for quality, compliance and training purposes.
Property features
- Hopkins Built Semi-Detached Home
- Cottage Style Exterior
- Tandem Driveway & Garage
- Dual Aspect Sitting Room with French Doors
- Kitchen/Dining Room
- Two Double Bedrooms
- Quiet Rural Village Setting
- Low Maintenance Garden
Property description
This hopkins built semi-detached home offers a cottage style exterior, with well proportioned rooms, ample parking, and a low maintenance garden backing onto green space. With a modern interior, the property enjoys a rural village setting with access to full fibre broadband on the edge of the bustling town of hingham, with double glazing and oil fired central heating internally. With a welcoming hall entrance, doors lead to the dual aspect sitting room with french doors to the rear garden, cloakroom, and fully fitted kitchen/dining room with space for a table. The first floor offers an attractive landing, with two double bedrooms, including the dual aspect main bedroom, and further family bathroom. To the outside, the tandem driveway offers parking, with access to the garage with internal partitioning. The garden is low maintenance, and ideal for those seeking a private space with little up-keep.
In summary This hopkins built semi-detached home offers a cottage style exterior, with well proportioned rooms, ample parking, and a low maintenance garden backing onto green space. With a modern interior, the property enjoys a rural village setting with access to full fibre broadband on the edge of the bustling town of hingham, with double glazing and oil fired central heating internally. With a welcoming hall entrance, doors lead to the dual aspect sitting room with french doors to the rear garden, cloakroom, and fully fitted kitchen/dining room with space for a table. The first floor offers an attractive landing, with two double bedrooms, including the dual aspect main bedroom, and further family bathroom. To the outside, the tandem driveway offers parking, with access to the garage with internal partitioning. The garden is low maintenance, and ideal for those seeking a private space with little up-keep.
Setting the scene The property is tucked away in this popular development being set back from the road behind low level hedges leading to a well maintained shingled garden with colourful flowers and planting bed areas leading to the front door with a pitched and tilled awning above. To the left of the property is the driveway leading to the brick garage.
The grand tour As you step inside the property the first thing you will notice is the neutral décor that has been expertly maintained to a great standard. The stairs to the first floor sit directly in front of you while the two piece cloakroom can be found to your right with wood effect flooring and a frosted glass double glazed window. Turning to your left is the inviting sitting room, a dual aspect space with French doors into the rear garden, all quality floor coverings, electric feature fireplace and radiator. The kitchen can be found to your right as you enter with tiled flooring and splash backs all set around rolled edge work surfaces which give way to an array of wall and base mounted storage, inset sink with draining board, integrated oven and electric hob with extraction above and enough space for a fridge/freezer, breakfast table and plumbing for a washing machine whilst a large storage cupboard sits underneath the stairs (which benefits from newly fitted carpet) to the rear of the kitchen. The first floor landing which offers a newly fitted carpet giving access into both double bedrooms, one of which also offers a newly fitted carpet underfoot, as well as providing access to the three piece family bathroom with a part tiled surround, frosted glass timber framed double glazed window and radiator. The smaller of the two bedrooms sits neighbouring the bathroom, with a front facing aspect, carpeted flooring and built in wardrobes, this makes the ideal second room or guest room while the larger of the rooms some 16' in length creates the perfect main bedroom with ample floor space for soft furnishings, this dual aspect room can be versatile in its layout.
The great outdoors The rear garden is presented in a low maintenance condition predominantly shingled with a flag stone pathway and patio seating area. The garden offers ample space for friends and family to enjoy with raised planting beds, gated access to the driveway whilst enclosed with timber fencing.
Out & about Hingham is a small, yet bustling Georgian market town located some six miles west of Wymondham and twelve miles south of Norwich. This attractive town has an array of period properties, two greens and numerous local amenities including 'The White Hart' public house and hotel, butchers, bakery and pharmacy. There are also other small independent businesses, Co-Op Supermarket and cash machine, an excellent doctors surgery, primary school, and St. Andrews Church.
Find us Postcode : NR9 4PQ
What3Words : ///albatross.remix.twitchy
virtual tour View our virtual tour for a full 360 degree of the interior of the property.
Property info
For more information about this property, please contact
Starkings & Watson, NR18 on +44 1953 306483 * (local rate)
Disclaimer
Property descriptions and related information displayed on this page, with the exclusion of Running Costs data, are marketing materials provided by Starkings & Watson, and do not constitute property particulars. Please contact Starkings & Watson for full details and further information. The Running Costs data displayed on this page are provided by PrimeLocation to give an indication of potential running costs based on various data sources. PrimeLocation does not warrant or accept any responsibility for the accuracy or completeness of the property descriptions, related information or Running Costs data provided here.























.png)
