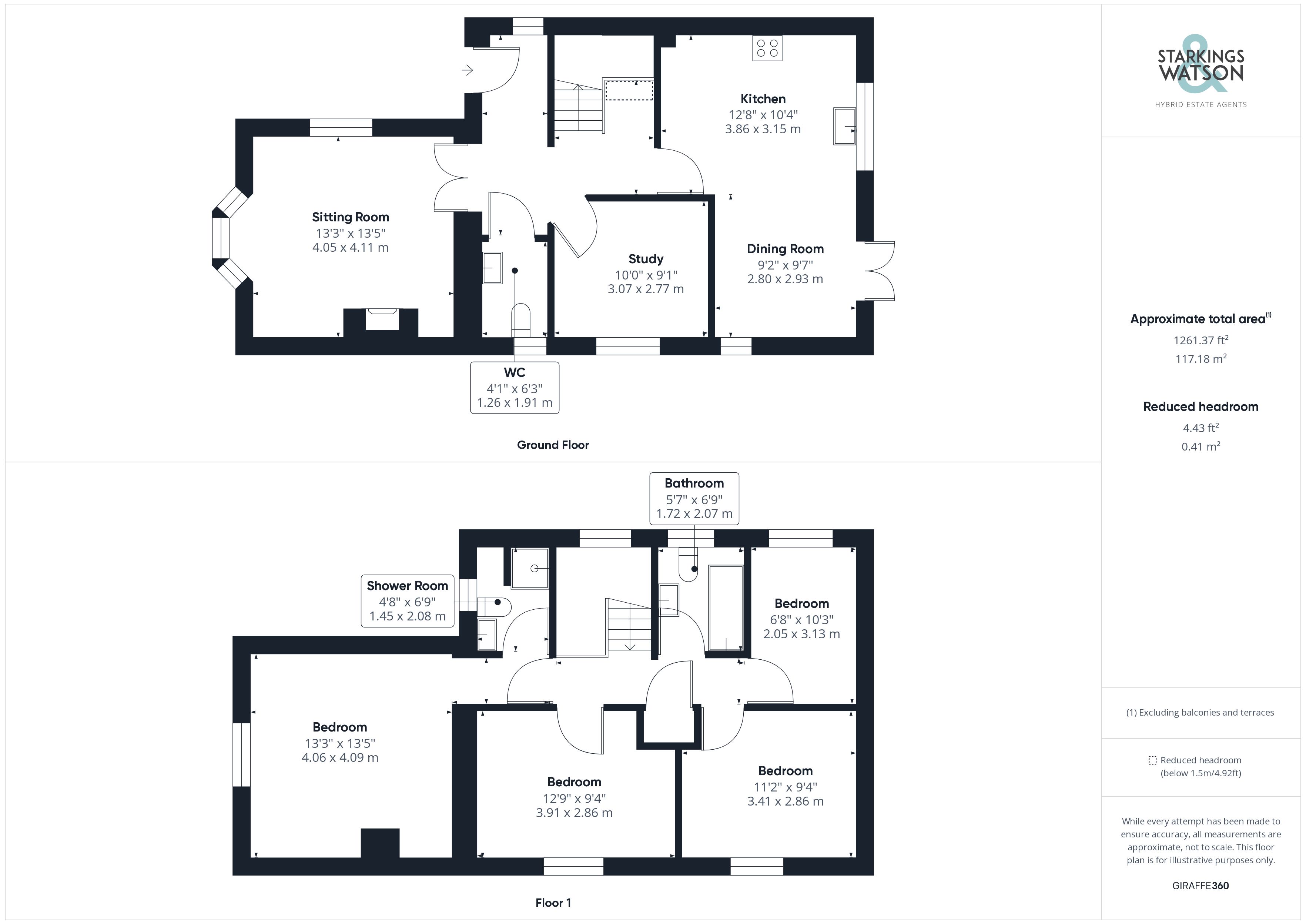Detached house for sale in Town Road, Fleggburgh, Great Yarmouth NR29
* Calls to this number will be recorded for quality, compliance and training purposes.
Property features
- No Chain!
- Detached Family Home
- Bay Fronted 13' Sitting Room
- 20' Open Plan Kitchen & Dining Room
- Four Bedrooms
- Family Bathroom & En-Suite
- Private & Enclosed Rear Garden
- Off Road Parking & Garage
Property description
No chain. This detached family home is pleasantly situated in a private cul-de-sac with field views, presented in immaculate condition throughout. Offering just over 1261 Sq. Ft (stms) of accommodation, uPVC double glazed windows and oil central heating is installed. The versatile living space includes on the ground floor a bay fronted sitting room, cloakroom, study and an inviting open plan kitchen/dining room with integrated appliances. The first floor offers four bedrooms as well as a family bathroom and en-suite to the main bedroom - all served by a private and enclosed rear garden, off road parking and garage.
In summary no chain. This detached family home is pleasantly situated in a private cul-de-sac with field views, presented in immaculate condition throughout. Offering just over 1261 Sq. Ft (stms) of accommodation, uPVC double glazed windows and oil central heating is installed. The versatile living space includes on the ground floor a bay fronted sitting room, cloakroom, study and an inviting open plan kitchen/dining room with integrated appliances. The first floor offers four bedrooms as well as a family bathroom and en-suite to the main bedroom - all served by a private and enclosed rear garden, off road parking and garage.
Setting the scene The property can be found tucked away from the main street where the property emerges to your right with a shingle driveway suitable for multiple vehicles and grass frontage leading to the detached brick garage.
The grand tour Stepping inside the property opens up into the welcoming entrance space with the central hallway giving access to all living spaces on the ground floor which are all heated by underfloor heating with under the stair storage and the two piece cloakroom also being found. Stepping through French doors, the dual aspect sitting room with a bay fronted window also allowing this space to bask in natural light with enough floor space for your choice of layout for soft furnishings. Just beyond the cloakroom is the study, a versatile living space ideal for its current use, second sitting room for the younger members of the family or a formal dining room. The property opens up into the hub of the home, an open plan kitchen/dining room space backing onto the rear garden which is accessed via uPVC French doors. The kitchen includes built in oven and induction hob with extractor fan above, and integrated appliances including a dishwasher, fridge/freezer and washing machine. The first floor landing gives access to all bedrooms, built in storage and the three piece family bathroom including a radiator and tiled flooring. The main bedroom is a large double room with ample floor space for additional storage benefiting from an en-suite shower room with corner shower unit. The second bedroom is found at the top of the stairs, a large double bedroom with carpeted flooring while the two smaller bedrooms, one double and one single, can be found at the end of the hallway.
The great outdoors The rear garden is predominantly laid to lawn with a timber fence surround and patio area ideal for soaking up the summer sunshine. Access into the garage can be found here too via the door to the rear, whilst gated access leads to onto the driveway.
Out & about Fleggburgh is a sought after semi-rural village providing easy access to road links for Norwich City and Great Yarmouth. Located within the village is an active village hall, doctors surgery, primary school, country lanes for walking enthusiasts, a very popular village pub/restaurant and Broad Farm providing a venue for regular seasonal live music.
Find us Postcode : NR29 3BF
What3Words : ///improvise.minute.inhabited
virtual tour View our virtual tour for a full 360 degree of the interior of the property.
Property info
For more information about this property, please contact
Starkings & Watson, NR14 on +44 330 038 8243 * (local rate)
Disclaimer
Property descriptions and related information displayed on this page, with the exclusion of Running Costs data, are marketing materials provided by Starkings & Watson, and do not constitute property particulars. Please contact Starkings & Watson for full details and further information. The Running Costs data displayed on this page are provided by PrimeLocation to give an indication of potential running costs based on various data sources. PrimeLocation does not warrant or accept any responsibility for the accuracy or completeness of the property descriptions, related information or Running Costs data provided here.



































.png)

