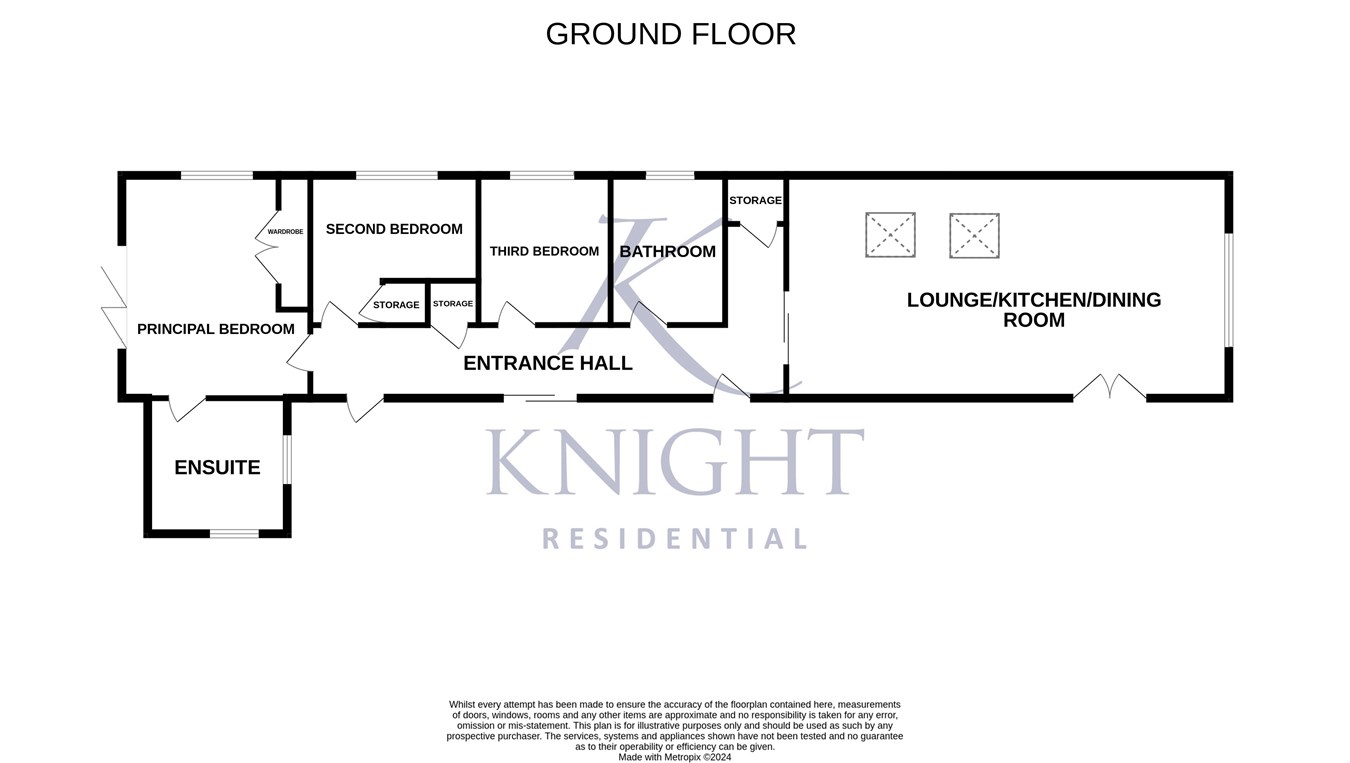Detached house for sale in The Causeway, Great Horkesley, Colchester CO6
* Calls to this number will be recorded for quality, compliance and training purposes.
Property description
Located in the highly regarded village of Great Horkesley to the North of Colchester, close to the Suffolk border and Stour Valley, an area of outstanding naturally beauty. The village has local amenities which include a wine merchants, village store and Post Office, there are also two churches at either end of the village. Primary schooling is found in a variety of locations including Nayland, Boxted, Langham and Great Horkesley, plus private schooling is also close at hand with Holmwood House Nursey and Little Garth in nearby Nayland.
Central Colchester and the mainline railway station are within easy reach, making Great Horkesley extremely popular with the commuter, services to London Liverpool Street taking under an hour.
The City centre provides excellent shopping and recreational facilities, along with a number of wine bars, restaurants and Mercury Theatre. Further excellent schooling include the Grammar Schools, Sixth Form Collage, with the University of Essex located on the outskirts of the town.
The property itself has been converted by the current owners from what was a commercial premises and is now presented as a stunning, one off individually designed three bedroom detached bungalow. The open plan accommodation is complete with stylish decor throughout, mixed with a variety of contemporary and character finishes. Throughout the property you will be drawn to the excellent architecture and build which includes valulted ceillings, and bright and airy rooms filled with natural light.
Starting with the open plan living/dining and kitchen, this is a magnificant room incorporating all three main living spaces. The kitchen, complete with central island is complete with an array of fitted units and counter tops and has all the mod cons one would expect to find in a modern day kitchen. The rest of the room, with its vaulted ceilings is big enough for all the family with enough room for lounge and dining space. Continue into the long entrance hallway passing by firstly the main family bathroom, featuring a brand new suite. Then onto the bedrooms, with bedrooms two and three being of ample size and the vaulted ceilings allow for plenty of natural light in. The principal bedroom is to be found at the rear of the property, this is a room where you will enjoy relaxing after a long day at work, with bi-fold doors leading out to the rear garden and a walk in wardrobe. This room also benefits from the en-suite bathroom, this again is of ample size.
Outside, there are gates opening onto the driveway which offers plenty of space for multiple vehicles. The rest of the garden which is a good size is mainly laid to lawn and this is accompanied by a further seating area which nicely leads you back into the principlal bedroom via the bi-fold doors.
Ground Floor
Entrance Hall
Open Plan Lounge/Kitchen/Dining Room
9.11m x 4.50m (29' 11" x 14' 9")
Principal Bedroom
4.44m x 3.87m (14' 7" x 12' 8")
En Suite
2.89m x 2.80m (9' 6" x 9' 2")
Second Bedroom
3.46m x 3.09m (11' 4" x 10' 2")
Third Bedroom
3.10m x 2.70m (10' 2" x 8' 10")
Family Bathroom
3.10m x 2.34m (10' 2" x 7' 8")
Disclaimer
These particulars are issued in good faith but do not constitute representations of fact or form part of any offer or contract. The matters referred to in these particulars should be independently verified by prospective buyers. Neither Knight Residential Limited nor any of its employees or agents has any authority to make or give any representation or warranty in relation to this property.
Agents Note
Council Tax Band: D
Standard construction
Oil, electricity and mains drainage.
Property info
For more information about this property, please contact
Knight Residential, CO3 on +44 1206 915772 * (local rate)
Disclaimer
Property descriptions and related information displayed on this page, with the exclusion of Running Costs data, are marketing materials provided by Knight Residential, and do not constitute property particulars. Please contact Knight Residential for full details and further information. The Running Costs data displayed on this page are provided by PrimeLocation to give an indication of potential running costs based on various data sources. PrimeLocation does not warrant or accept any responsibility for the accuracy or completeness of the property descriptions, related information or Running Costs data provided here.










































.png)
