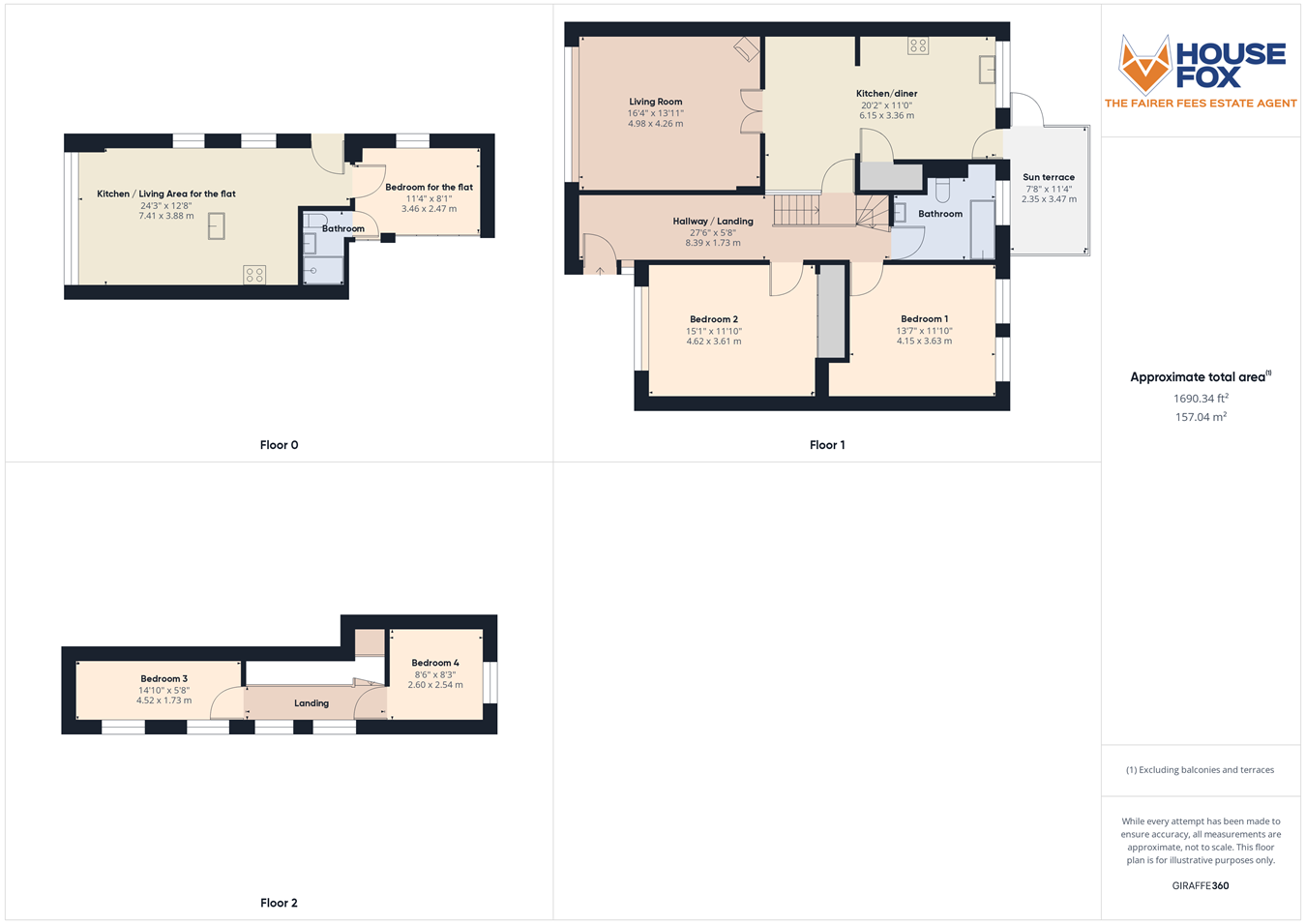Detached house for sale in Dunsters Road, Claverham, Bristol BS49
* Calls to this number will be recorded for quality, compliance and training purposes.
Property features
- Walk through 360 video tour available
- Detached house
- 4 bedrooms
- Separate 1 bedroom flat
- Open views to the rear over fields
- Lounge with open outlook
- Kitchen/diner
- Home plus income if required
- Off streetparking
- Epc-d
Property description
With open views stretching across the picturesque fields at the rear, this property promises a serene and idyllic lifestyle. Inside, the home features a bright and spacious lounge with a scenic outlook, creating a perfect space for relaxation and entertainment. The well-appointed kitchen/diner is generously sized, ideal for family gatherings and culinary adventures.
The property includes four bedrooms, providing ample space for a growing family or guests, and a modern bathroom. One of the standout features of this home is the sun terrace, which offers panoramic views of the surrounding countryside. This space is perfect for enjoying morning coffee, outdoor dining, or simply unwinding while soaking in the tranquil scenery. The private garden further enhances the outdoor experience, offering a secluded and peaceful retreat. Practicality is also well-considered with off-street parking, ensuring convenience and security for your vehicles.
Adding to the property's versatility and appeal is a separate one-bedroom self-contained flat. This additional living space is perfect for generating extra income as a rental or Airbnb, or it can serve as a comfortable and private accommodation for a family member or guest. In summary, this home in Claverham is more than just a residence; it's a lifestyle opportunity. With its blend of beautiful views, ample living space, modern amenities, and additional income potential, it truly is a must-see for discerning buyers.
Steps leading up to the front door
Main front door to the hallway:
Hallway:
Split level landing, stairs to first floor
Living room:
4.98m x 4.26m (16' 4" x 14' 0") Radiator, large double glazed window with open outlook
Kitchen/diner
6.15m x 3.36m (20' 2" x 11' 0") Sink unit, floor and wall units, double glazed window with open outlook over fields, built in oven and hob, cupboard, double doors to the lounge, door to the sun terrace
Sun terrace:
3.47m x 2.35m (11' 5" x 7' 9") A lovely private place to sit and relax and take in the views.
Bedroom 1
4.15m x 3.63m (13' 7" x 11' 11") Radiator, double glazed window
Bedroom 2:
4.62m x 3.61m (15' 2" x 11' 10") Radiator, double glazed window
Bathroom:
Bath, wash hand basin, low level WC, double glazed window, heated towel rail
Top floor landing
Double glazed window
Bedroom 3:
4.52m x 1.73m (14' 10" x 5' 8") Radiator, double glazed window
Bedroom 4:
2.60m x 2.54m (8' 6" x 8' 4") Radiator, double glazed window with open outlook over fields
sepatae 1 bedroom flat:
The flat is accessed via a door to the side of the house set on the garden level
Kitchen/living area (for the flat)
7.41m x 3.88m (24' 4" x 12' 9") An open plan living and kitchen area with 2 double glazed windows, wall mounted boiler (which does the heating for the whole property), sink unit, floor and wall units, built in oven and hob
Bedroom (for the flat)
3.46m x 2.47m (11' 4" x 8' 1") Double glazed window, radiator, wardrobes
Shower room (for the flat)
Shower cubicle, wash hand basin, low level WC, heated towel rail
Garden:
The gardens are to 3 sides of the property, and offer a high degree of seclusion and privacy, with lawn areas, patio areas, mature plants and flowers
Parking:
Parking for 2-3 vehicles
Property info
For more information about this property, please contact
House Fox, BS22 on +44 1934 282950 * (local rate)
Disclaimer
Property descriptions and related information displayed on this page, with the exclusion of Running Costs data, are marketing materials provided by House Fox, and do not constitute property particulars. Please contact House Fox for full details and further information. The Running Costs data displayed on this page are provided by PrimeLocation to give an indication of potential running costs based on various data sources. PrimeLocation does not warrant or accept any responsibility for the accuracy or completeness of the property descriptions, related information or Running Costs data provided here.









































.png)

