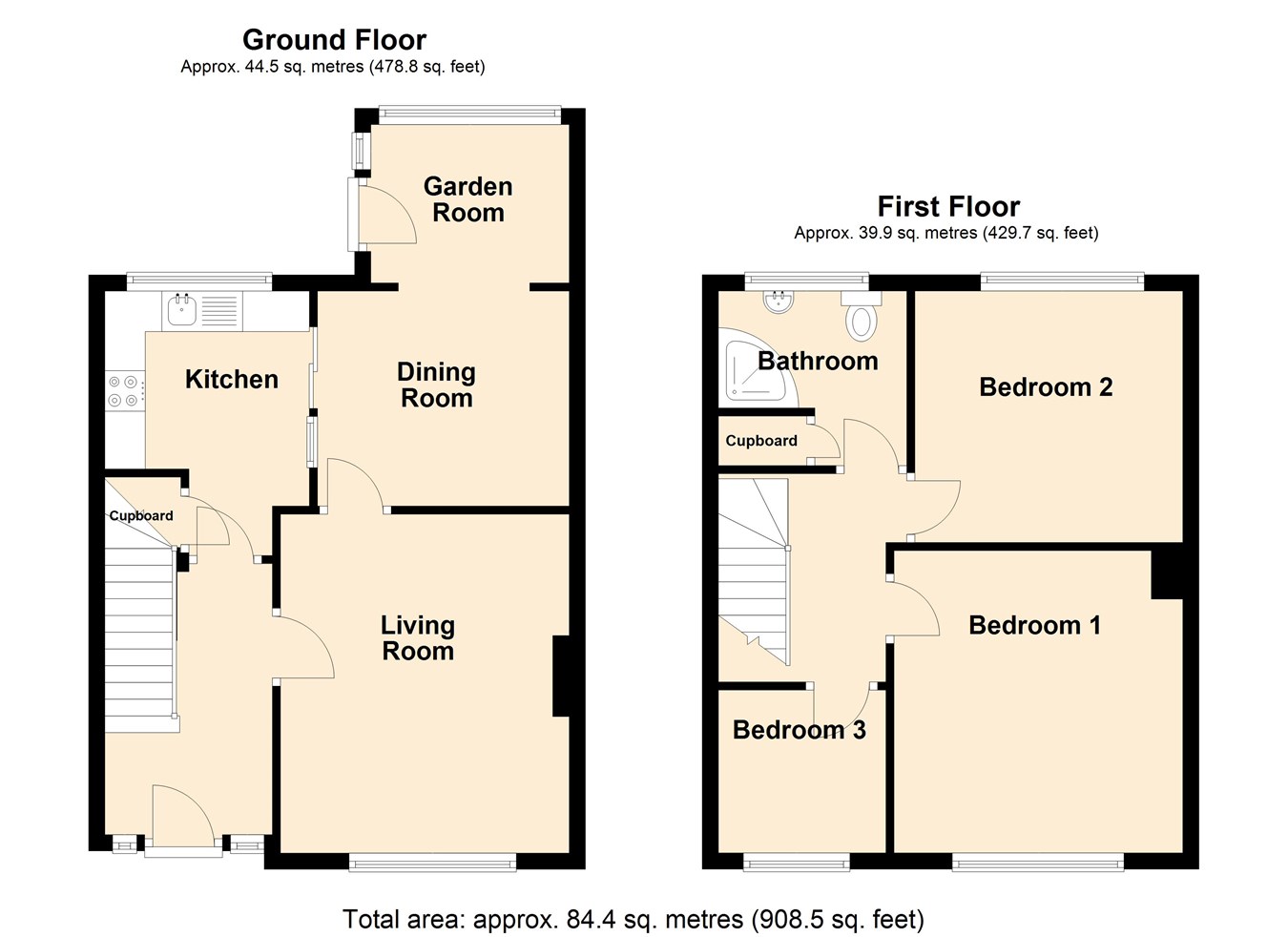Semi-detached house for sale in New Bristol Road, Worle, Weston-Super-Mare BS22
* Calls to this number will be recorded for quality, compliance and training purposes.
Property features
- Semi detached family home
- Separate living room and dining room
- Three bedrooms
- Extended downstairs to give added garden room to rear
- Private enclosed rear garden
- Double garage & ample driveway parking
- EPC - C
- Council Tax Band - C
Property description
The living room is a good size as is the separate dining room and extended off the dining room is an additional garden room with door out to the rear garden.
The kitchen offers a range of wall and base units with worktops over, gas hob with oven under and space saving grill over, spaces for washing machine and fridge freezer, inset stainless steel sink/drainer and a large larder.
Upstairs there are 3 bedrooms and the family bathroom has a white suite of WC, basin and corner shower with mains operated shower plus a large cupboard storage.
Outside to the rear is a low maintenance garden with side gate to the double garage both having up and over doors, power and lighting. There is also an outside WC to the rear of the garage.
Hall
Modern composite front door with double glazed side panels opening to spacious hallway. Staircase rising to first floor with useful under-stairs cupboard.
Living Room
13' 9" x 11' 9" (4.19m x 3.58m) Radiator; Upvc double glazed window to front
Dining room
10' 3" x 8' 9" (3.12m x 2.67m) Radiator; door to kitchen and garden room
Garden Room
8' 1" x 6' 5" (2.46m x 1.96m) Radiator; Upvc double glazed window and door to rear
Kitchen
8' 9" x 8' 4" (2.67m x 2.54m) Upvc double glazed window to rear; range of wall and base units with worktops over, gas hob with oven under, spaces for washing machine and fridge freezer, inset stainless steel sink/drainer and a large larder
Bedroom 1
12' 4" x 11' 9" (3.76m x 3.58m) Radiator; Upvc double glazed window to front
Bedroom 2
11' 0" x 10' 6" (3.35m x 3.20m) Radiator; Upvc double glazed window to rear
Bedroom 3
6' 9" x 6' 7" (2.06m x 2.01m) Radiator; Upvc double glazed window to front
Bathroom
Towel Radiator; Upvc double glazed window to rear;white suite of WC, basin and corner shower with additional large cupboard storage.
Outside
Front - driveway parking for 4; side gate to garden;
Rear - Outside to the rear is a low maintenance garden with side gate to the driveway.
Double garage - both having up and over doors, power and lighting. There is also an outside WC to the rear of the garage.
Disclaimer
please note - These particulars, whilst believed to be accurate, are set out as a general outline only for guidance and do not constitute any part of an offer or contract. Intending purchasers should not rely on them as statements of representation of fact, but must satisfy themselves by inspection or otherwise as to their accuracy. No person in this firms employment has the authority to make or give any representation or warranty in respect of the property
Property info
For more information about this property, please contact
House Fox, BS22 on +44 1934 282950 * (local rate)
Disclaimer
Property descriptions and related information displayed on this page, with the exclusion of Running Costs data, are marketing materials provided by House Fox, and do not constitute property particulars. Please contact House Fox for full details and further information. The Running Costs data displayed on this page are provided by PrimeLocation to give an indication of potential running costs based on various data sources. PrimeLocation does not warrant or accept any responsibility for the accuracy or completeness of the property descriptions, related information or Running Costs data provided here.

























.png)

