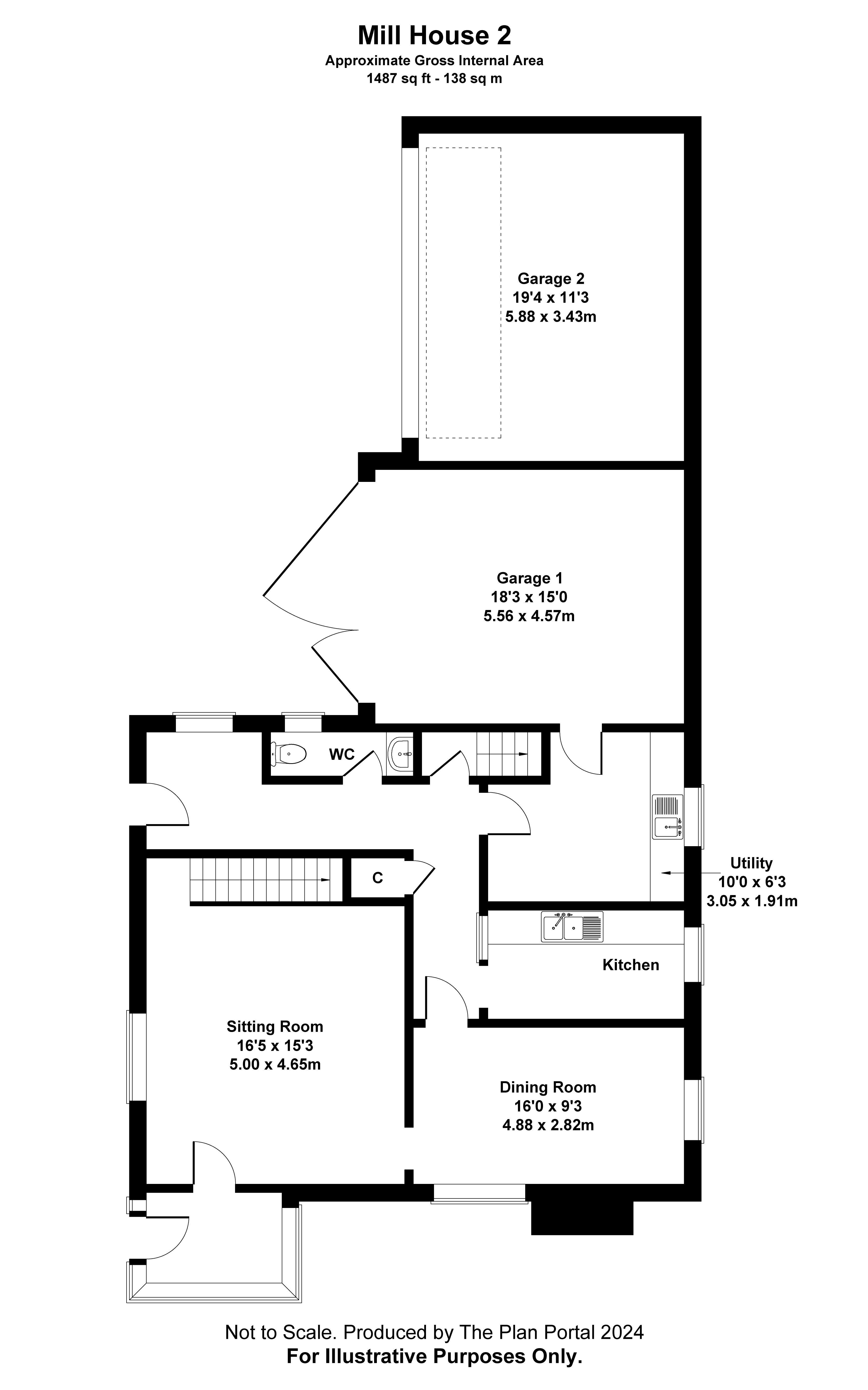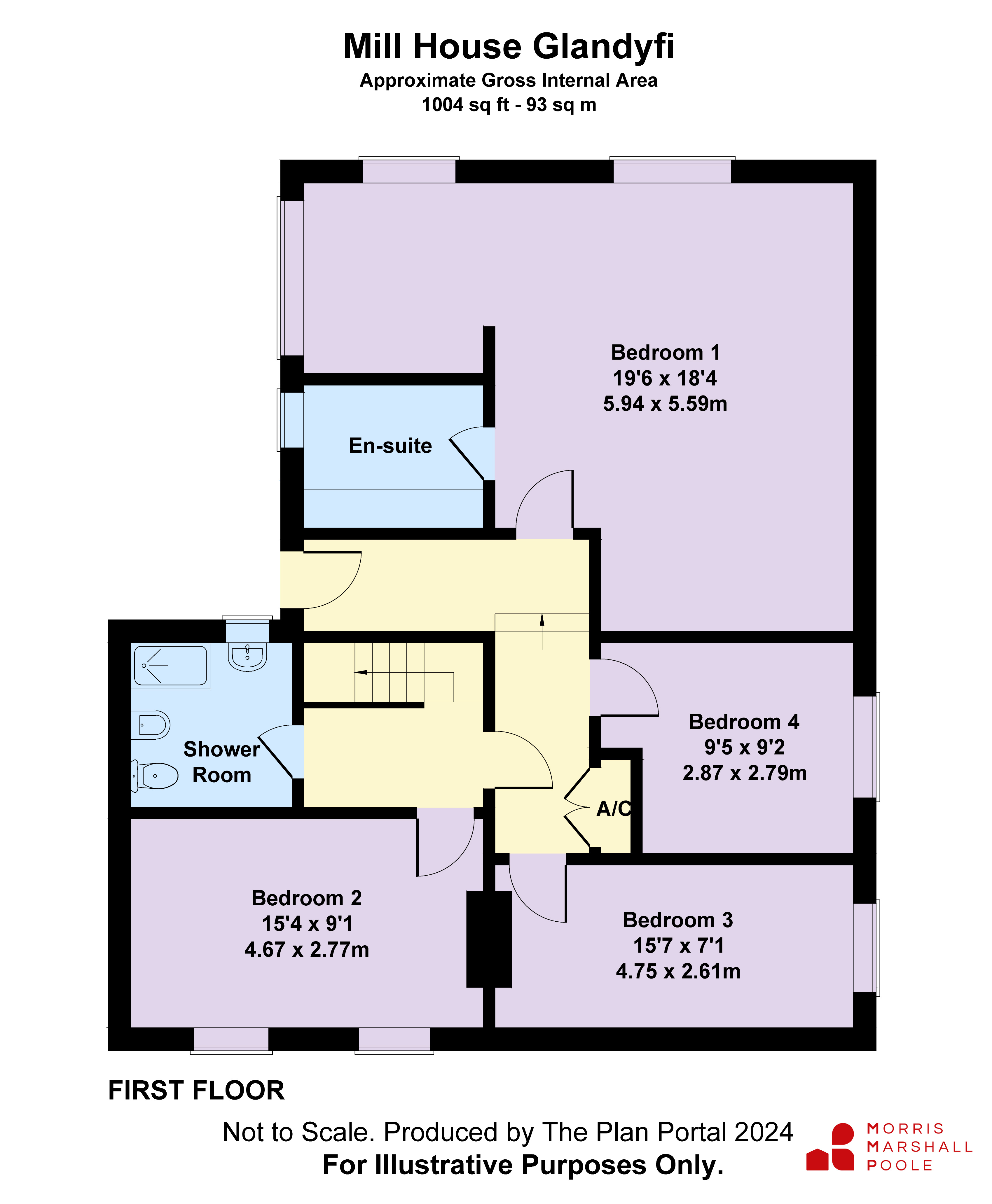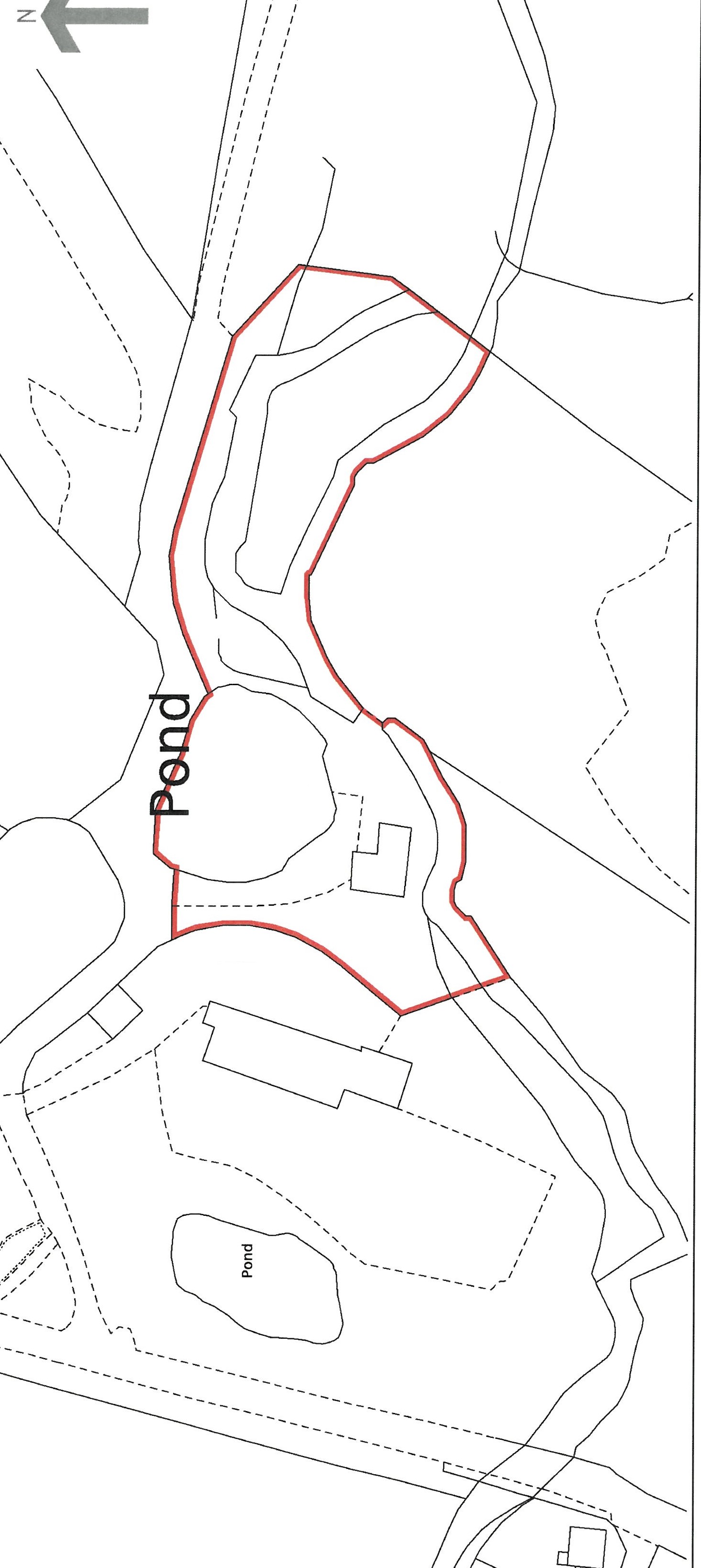Detached house for sale in Glandyfi, Machynlleth, Ceredigion SY20
* Calls to this number will be recorded for quality, compliance and training purposes.
Utilities and more details
Property features
- 4 Bedroom Country House.
- Around 4 acres of grounds and woodland.
- Stream side setting with picturesque waterfalls.
- Twin Garaging.
- Views over original Mill Pond.
- Japanese feature bridges.
- Useful Outbuildings.
- No upward chain.
- Freehold.
- EPC - E45. Expiry 29.06.2034
Property description
Glandyfi is a very plesant location enjoying a superb position adjacent to the Dyfi Estuary and its abundance of wildfowl and fauna. It is about 5 miles from Machynlleth and 13 miles from Aberystwyth. Set in the Dyfi Valley Biosphere, the property is of stone construction under a slated roof and dates back to the 18th Century. The property was a working mill up until the late 1800's and was believed, at one time, to have been a Snuff Mill. It is in an idyllic and quiet setting, having excellent access to the Machynlleth-Aberystwyth road and is set with a very pleasant stream, with numerous waterfalls, to one side, a mill pond to the other side and gardens and woodland to the rear.
Inspection Highly Recommended.
The accommodation briefly comprises:
Ground Floor:
Garden Room (9'10 x 7'2); Half glazed, overlooking patio and garden, ceramic tiled floor, storage heater.
Sitting Room (16'5 x 15'3 - 9' ceiling height); Stone fireplace and multi fuel stove, stairs off, 2 windows, radiator, arch to
Dining Room (16' x 9'3); 2 Radiators, 2 windows, multi fuel appliance inset to Inglenook.
Rear Hall.
Separate WC; Radiator, wash basin with toiletry cupboard, low flush WC, half tiled walls.
Utility (10' x 6'3); single drainer stainless steel sink unit, plumbing for automatic washing machine, range of built-in wall cupboards, door to Garage. Kitchen; fitted to one wall with range of wall and base units, double bowl stainless steel sink unit, 4 ring hob and built-in under oven, radiator, breakfast bar, window to river.
On the Lower Floor:
Cellar 1 (25' x 16'5 max); oak beams and supports, 2 storage heaters, concrete floor, built-in cupboards to one wall, oil central heating boiler, radiator.
Cellar 2 (16' x 14'9); storage heater, concrete floor.
First Floor:
Landing; Airing cupboard, door to Balcony, overlooking pool.
Bedroom 1 (19'6 x 18'4 max); 3 windows, radiator, built-in double wardrobe.
Ensuite; suite of panelled bath with thermostatic shower, pedestal wash basin, low flush WC, tiled walls, heated towel rail, 2 windows.
Bedroom 2 (15'4 x 9'1); radiator, 2 windows, Victorian cast iron fireplace, fitted double and single wardrobes, dressing table a lockers over.
Bedroom 3 (15'7 x 7'1) Victorian cast iron fireplace, fitted bookshelves to one wall, radiator.
Bedroom 4 (9'5 x 9'2 excluding recess); radiator.
Shower Room; radiator, low flush WC, bidet, dual shower cubicle, half tiled walls, vanity wash basin and toiletry cupboard, heated towel rail and shower light.<br /><br />The property is approached over a private driveway leading up past the house. The lane continues past the entrance gate and gives vehicular access to the woodland and to fields beyond. The gardens are a delight and set principally around the Mill Pond, at present covered with lilypads. Acer. Azaleas, mature trees, a real wildlife haven. Beyond this is a wooded garden area with blossom, rhodedendrons and mature trees surrounding pool. Stream serving Mill Pond with 2 Japanese style bridges. Useful range of outbuildings to include Trailer Shed, Log Store, Workshop and Garden Store. Coachgate access to lane adjacent. Informal pleasure gardens are found to either side of the driveway with lawns, patio and floral gardens with flowering shrubs. Good view of stream below property with 3 waterfalls and to top of garden and just below the woodland is a stunning split deck waterfall running along a rockface. The woodland is very peaceful and pretty with numerous decidious trees set alongside the mill leat. Grassed glade in centre.
Attached to the property are 2 Garages; No.1 (15' x 18'3); stone and timber construction, power and light points. No.2 (19'4 x 11'3); controls for generator.
Property info
For more information about this property, please contact
Morris Marshall & Poole - Machynlleth, SY20 on +44 1654 529989 * (local rate)
Disclaimer
Property descriptions and related information displayed on this page, with the exclusion of Running Costs data, are marketing materials provided by Morris Marshall & Poole - Machynlleth, and do not constitute property particulars. Please contact Morris Marshall & Poole - Machynlleth for full details and further information. The Running Costs data displayed on this page are provided by PrimeLocation to give an indication of potential running costs based on various data sources. PrimeLocation does not warrant or accept any responsibility for the accuracy or completeness of the property descriptions, related information or Running Costs data provided here.




































.png)



