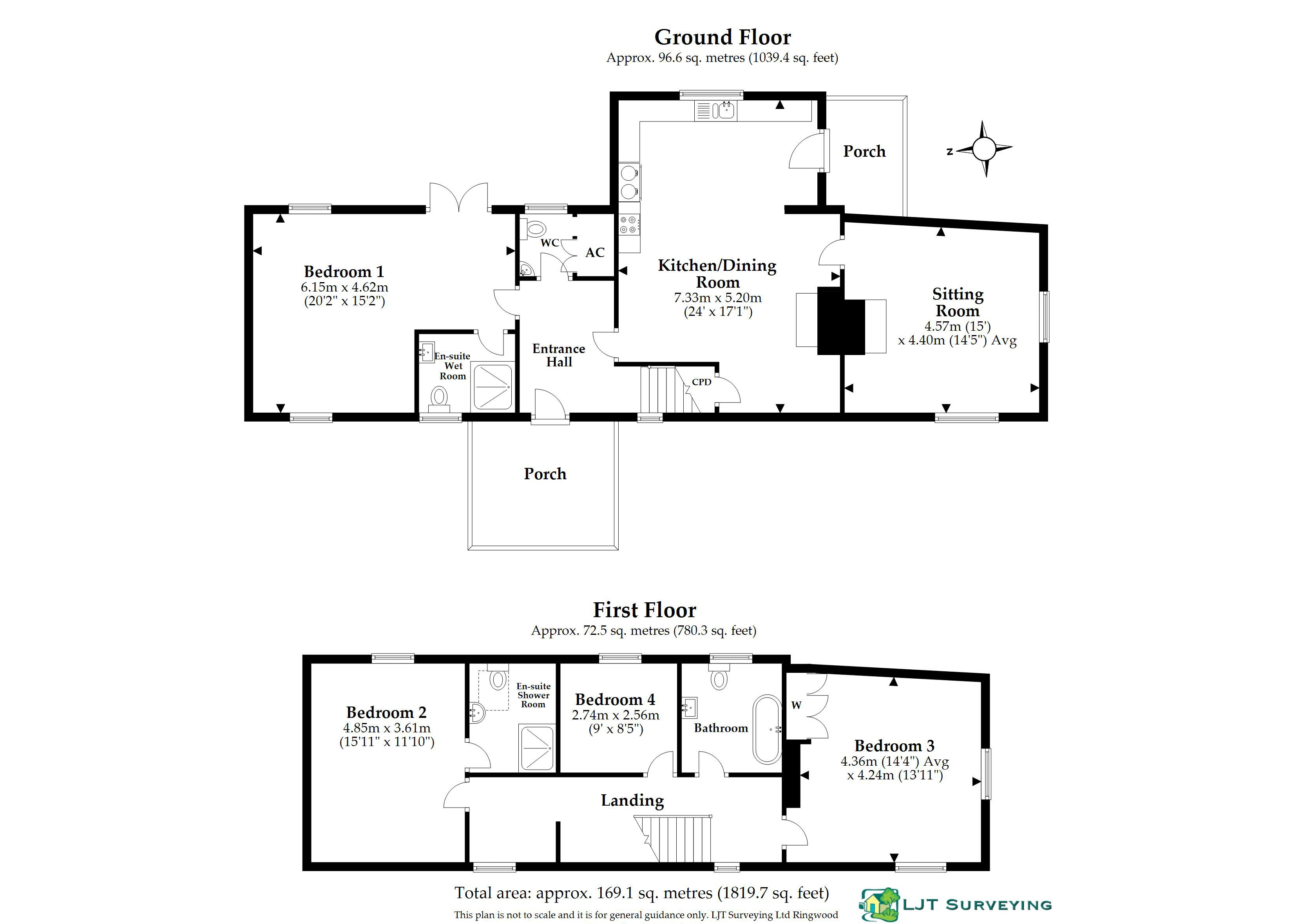Country house for sale in Water Street, Cranborne, Dorset BH21
* Calls to this number will be recorded for quality, compliance and training purposes.
Property description
A beautifully refurbished, extended 4-bedroom character cottage in the heart of the sought after village of Cranborne believed in parts to date back approximately 180 years. No onward chain.
Butts Cottage is a lovely, detached period cottage that occupies a central position within the thriving village of Cranborne, within walking distance of all principal village amenities. The cottage has been extensively remodelled and extended during the present owners' tenure and is presented in beautiful condition throughout, with well-proportioned rooms on both floors that benefit from a high degree of natural light. The ground floor is home to an impressively spacious kitchen/dining/living room, a separate sitting room and a generous ground floor bedroom with en suite wet room, that could serve equally well as a further ground floor reception room. The sense of space on the ground floor is echoed by the three bedrooms on the first floor, two of which are sizeable double rooms and one has the benefit of an en suite. Externally, the cottage sits to the front of a private rear garden and there is ample off road parking space alongside. No onward chain.
The property is located in the heart of the sought after village of Cranborne, tucked just inside Cranborne Chase, a National Landscape and designated Area of Outstanding Natural Beauty that covers 380 square miles of countryside, overlapping the boundaries of Wiltshire, Dorset, Hampshire and Somerset. A diverse natural landscape, Cranborne Chase is also recognised as an International dark Skies Reserve. The popular community of Cranborne offers a good range of local facilities including reputable primary and middle schools, an excellent, Cranborne Estate managed village shop, a Post Office, public house, Garden Centre and restaurant, all of which is within close walking distance.
Cranborne itself is well positioned to capitalise upon the local road network, and there is ready access to the Avonside town of Fordingbridge, the Cathedral City of Salisbury, Blandford and Wimborne. The surrounding Cranborne Chase provides myriad walking, cycling and riding opportunities amidst the lovely rolling Downland countryside.
A 5-bar wooden gate opens to gravelled driveway running alongside the property leading to an open timber-framed car port with slab base, beyond which is a further gravelled area.
The garden is primarily located to the side and rear of the house where there is two interconnected patio and seating areas with low level retaining stone walls. For ease of maintenance the garden is principally laid to lawn that gently rises away from the house, again with low level retaining stone walls. A garden shed is located in one corner.
Agent’s note
We are advised that a small section of garden located in the north west corner of the garden is currently rented on an annual basis from Cranborne Estate for £150 p.a.
Dorset County Council. Tax Band D.
Mains water and electricity connected. Oil fired central heating.
From Fordingbridge proceed to Cranborne via Alderholt and upon arriving into the village turn right at the 'T' junction onto Wimborne Street. Turn right into Water Street and the cottage will be seen on the left hand side, opposite the primary school.
Entrance Hall
Stairs to first floor. Oak flooring.
Bedroom 1
Dual aspect with double doors to garden. Oak flooring. Part-vaulted ceiling. 5 wall light points.
Wet Room
Shower. WC. Wash hand basin. Heated towel rail. Non-slip rubberised flooring.
Cloakroom
WC. Wash hand basin. Grant oil fired boiler. Cupboard housing Megaflo hot water cylinder. Oak flooring.
Kitchen/Dining/Living Room
Units at base and eye level comprising cupboards and drawers. Wooden work surface over. Cream oil fired Aga. Separate electric cooker with 4 ring electric hob and extractor. Integrated washing machine and space and plumbing for dishwasher. 1 1/2 bowl stainless steel sink and mixer tap and drainer. Tiled splashback. Oak flooring. Stone fireplace. Under stairs cupboard.
Sitting Room
Dual aspect. Oak flooring. Fireplace housing redundant Jotul wood burning stove.
Landing
Roof access.
Bedroom 3
Dual aspect. Built-in double wardrobe and cupboard. Roof access.
Family Bathroom
Freestanding roll top bath with shower head attachment. Wash hand basin. WC. Heated towel rail. Built in shelving. Non-slip rubberised floor.
Bedroom 4
Side aspect.
Inner Landing
Bedroom 2
Side apect. Vaulted ceiling.
En Suite Shower Room
Tiled shower cubicle. WC. Wash hand basin. Heated towel rail. Velux window. Non-slip rubberised flooring.
For more information about this property, please contact
Woolley & Wallis, SP6 on +44 1425 292269 * (local rate)
Disclaimer
Property descriptions and related information displayed on this page, with the exclusion of Running Costs data, are marketing materials provided by Woolley & Wallis, and do not constitute property particulars. Please contact Woolley & Wallis for full details and further information. The Running Costs data displayed on this page are provided by PrimeLocation to give an indication of potential running costs based on various data sources. PrimeLocation does not warrant or accept any responsibility for the accuracy or completeness of the property descriptions, related information or Running Costs data provided here.




























.png)


