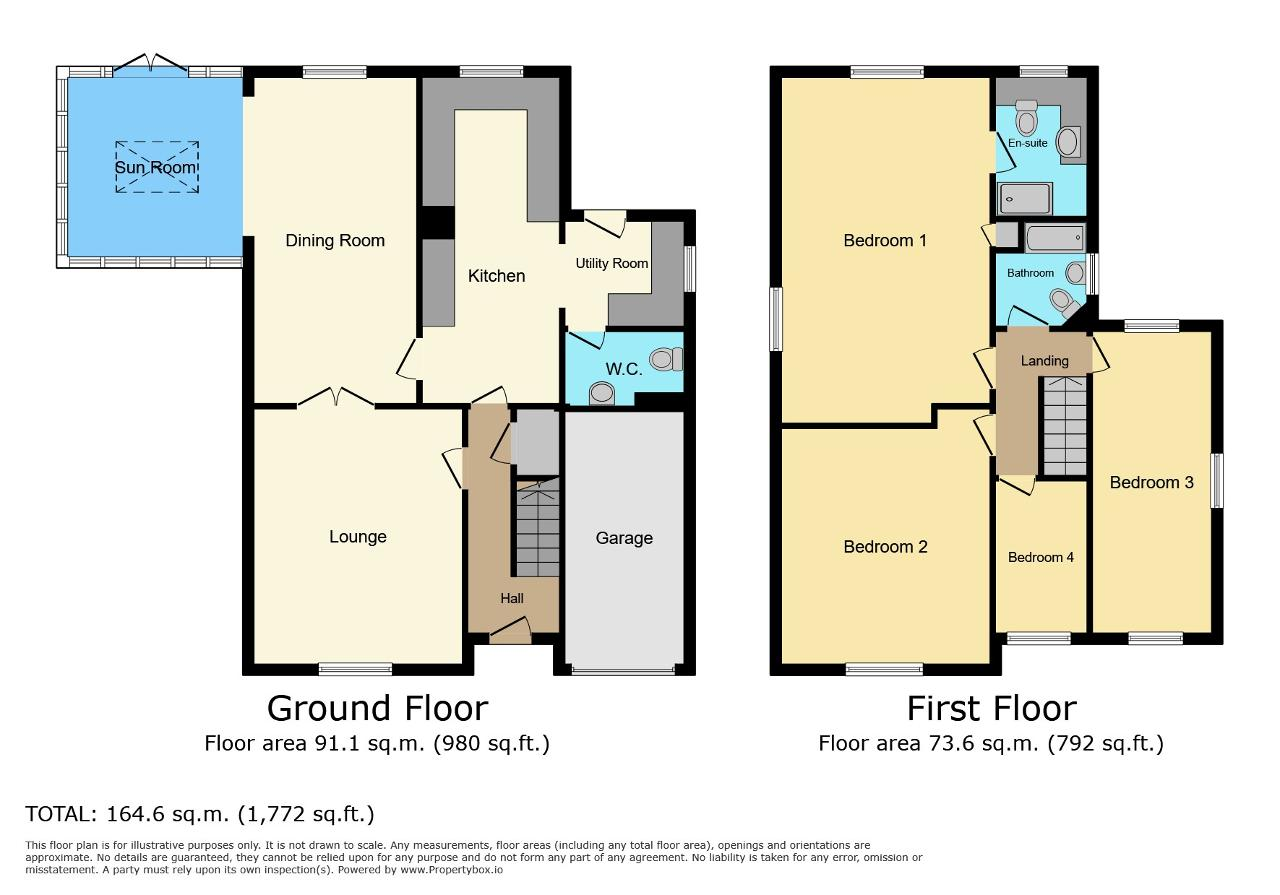Detached house for sale in Willow Way, Wisbech PE13
* Calls to this number will be recorded for quality, compliance and training purposes.
Property features
- Beautifully Presented Family Home
- Extended Four Bedroom Detached House
- Generous Corner Plot
- Stunning Kitchen w/Separate Utility
- Lounge, Dining Room + Sun Room
- Fabulous Landscaped Garden
- Tucked away on a cul-de-sac street
- Garage + Ample Off Road Parking
- Modern Bathroom + En Suite to Master
- Convenient Town Location
Property description
immaculately presented family home! Check out this wonderful, extended detached four bedroom house situated down a quiet cul-de-sac street in Wisbech. The property sits on an impressive corner plot and has a fantastic sized garden as well as plenty of space on offer inside for a large family.
The accommodation consists of a welcoming entrance hall, a cosy lounge with double doors leading into the dining room, a spacious room for entertaining as it also flows nicely onto the sun room, a perfect room to relax and enjoy views of the garden. The modern kitchen has recently been installed and offers a stylish cooking space with integrated appliances as well as a separate utility room which access the wc. On the first floor you will discover a spacious landing area which flows nicely onto the modern family bathroom and all four bedrooms. The 4th bedroom is a small single bedroom which is currently used as an office, bedrooms 2&3 are both comfortable doubles and finally the master is an impressive space with a enough room for a dressing room area as well as a modern en suite shower room.
Outside space offers plenty, with a large block paved driveway providing ample off road parking with the addition of the garage with an electric front door. Gated side access via both sides (one of which is a double gate) lead to the beautifully landscaped and generous rear garden. A private space to soak up the sun, relax and entertain.
Located in a sought after area of Wisbech with easy access both into the town centre and out of town via the A47 towards Kings Lynn and the Norfolk Coast. Local schools, shops, parks and other amenities are all located nearby making this an ideal place to raise a family.
This home is connected to mains drainage, gas fired central heating and is council tax band C.
Ground Floor
Entrance Hall
5' 11'' x 13' 5'' (1.81m x 4.1m)
Lounge
12' 3'' x 14' 11'' (3.75m x 4.56m)
Dining Room
9' 8'' x 20' 1'' (2.96m x 6.13m)
Sun Room
11' 1'' x 11' 4'' (3.4m x 3.46m)
Kitchen
8' 0'' x 20' 1'' (2.45m x 6.14m)
Utility Room
5' 10'' x 7' 5'' (1.79m x 2.27m)
WC
First Floor
Landing
Bedroom 1
22' 2'' x 10' 11'' (6.78m x 3.35m)
En Suite
7' 4'' x 7' 7'' (2.24m x 2.34m)
Bedroom 2
10' 11'' x 12' 11'' (3.35m x 3.96m)
Bedroom 3
18' 6'' x 8' 0'' (5.65m x 2.44m)
Bedroom 4
8' 6'' x 7' 5'' (2.6m x 2.27m)
Bathroom
7' 4'' x 6' 9'' (2.24m x 2.06m)
Exterior
Garage
16' 1'' x 8' 1'' (4.91m x 2.48m)
Property info
For more information about this property, please contact
Aspire Homes, PE13 on +44 1945 578797 * (local rate)
Disclaimer
Property descriptions and related information displayed on this page, with the exclusion of Running Costs data, are marketing materials provided by Aspire Homes, and do not constitute property particulars. Please contact Aspire Homes for full details and further information. The Running Costs data displayed on this page are provided by PrimeLocation to give an indication of potential running costs based on various data sources. PrimeLocation does not warrant or accept any responsibility for the accuracy or completeness of the property descriptions, related information or Running Costs data provided here.










































.png)