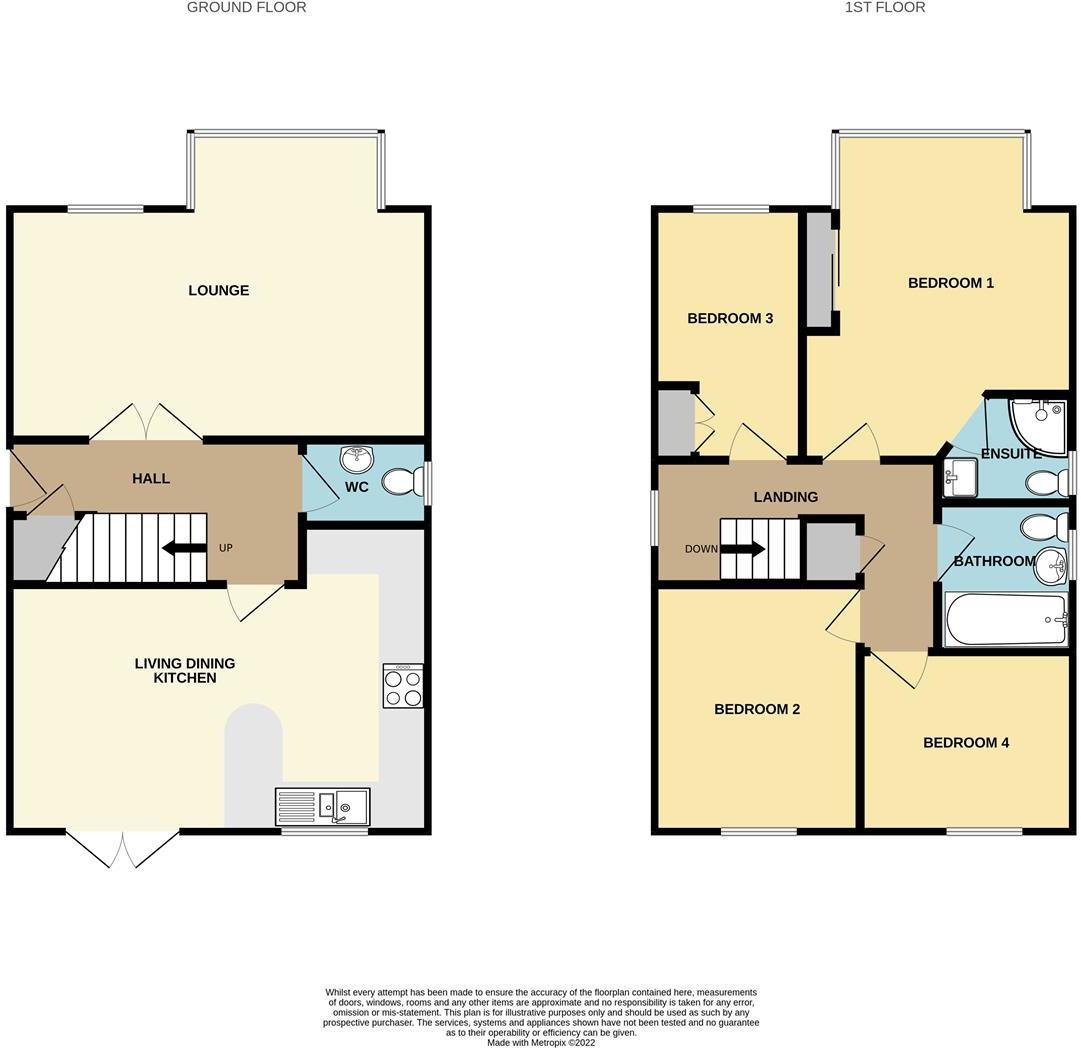Detached house for sale in 8 Willingham Way, Kirk Ella, Hull, East Yorkshire HU10
* Calls to this number will be recorded for quality, compliance and training purposes.
Property features
- HN0689 - guide price £325,000 - £350,000 - Welcome to 8 Willingham Way, an executive 4-bedroom detached contemporary family home set within a quiet residential cul-de-sac
- Within the heart of the highly regarded Kirk Ella.
- Spacious area extending over 18 ft by 10 ft, perfect for relaxation and entertainment.
- Living/Dining Kitchen - Contemporary white gloss base and wall units with quartz marble design work surfaces.
- Downstairs WC: Vanity sink in grey cupboard and low-level WC.
- Master Bedroom: Features slide mirror wardrobes.
- En-suite with walk-in shower, low-level WC, and vanity sink.
- Additional Bedrooms: Three generously sized bedrooms.
- Family Bathroom: Modern white suite with shower over the bath.
- Well-tended garden with a patio area. Ideal for family gatherings and outdoor activities. Front Garden with a driveway offering parking for several cars. Plus Garage
Property description
HN0689 - guide price £325,000 - £350,000. Welcome to 8 Willingham Way, an executive 4-bedroom detached contemporary family home set within a quiet residential cul-de-sac in the highly sought-after area of Kirk Ella. This beautifully presented property offers over 1,000 square feet of spacious living and is ready for you to move into immediately.
Interior Features
Entrance Hallway
Step into the inviting entrance hallway featuring engineered wood flooring setting the tone for the home's contemporary elegance. Designer radiator.
Lounge 18' 2" x 10' 9" Plus bay (5.53m x 3.28m)
Double glazed doors from the hallway lead into the spacious lounge, measuring an impressive 18ft by 10ft. This room provides a perfect space for relaxation and family gatherings. Designer radiator.
Living Dining Kitchen 18'2 x 10'4 (5.52m x 3.15m)
The heart of this home is the stunning living dining kitchen. With patio doors opening onto the well-tended garden, the space is perfect for both entertaining and everyday family life. The kitchen boasts an en-trend brick slip feature wallpaper, contemporary white gloss base and wall units, and quartz marble design work surfaces. Integrated Neff appliances include a stainless steel electric fan oven, stainless steel microwave combination, induction hob, and extractor. The kitchen is also equipped with an integrated fridge freezer, dishwasher, and washing machine. Designer radiator.
Downstairs WC
Conveniently located on the ground floor, the downstairs WC features a vanity sink set in a stylish grey cupboard and a low-level WC with a window.
Upstairs Accommodation
Master Bedroom 11'6 x 13.10 (3.51m x 4.21m)
The master bedroom is a tranquil retreat, complete with slide mirror wardrobes and an ensuite. The ensuite features a walk-in shower, low-level WC, and vanity sink, providing a luxurious touch to your everyday routine.
Ensuite shower room: 3' 11" x 5' 10" (1.19m x 1.78m)
Low-level WC.
Vanity sink.
Additional Bedrooms:
Three further spacious bedrooms.
There are three additional well-proportioned bedrooms, perfect for family and guests. The family bathroom offers a modern white suite with a shower over the bath, combining functionality with contemporary design.
Bedroom two - 9' x 10'9 (2.75m x 3.29 m)
Bedroom three - 6'6 x 10'9 (1.99m x 3.29m)
Bedroom four - 9' x 6'6 (2.76m x 1.98m)
Family Bathroom 6' 6" x 5' 10" (1.98m x 1.78m)
Modern white suite.
Shower over the bath.
Exterior Features
Gardens:
Outside, the property boasts well-tended gardens. The rear garden features a patio area and is mainly laid to lawn, ideal for outdoor activities and relaxation. The front garden includes a lawn and a driveway with parking space for several cars, leading to the side garage.
Additional Features:
Fully double glazed
Gas central heating
Ready to move into condition
Location
8 Willingham Way is located off Annandale Road, within easy reach of the facilities of Kirk Ella, nearby Willerby, and motorway access via the A63/M62. Willingham Way is situated off Laxton Garth, offering ease of access to the village centre of Kirk Ella, one of the region's most sought-after areas.
Why Choose Kirk Ella?
Kirk Ella is renowned as one of the region's most desirable areas, offering a blend of serene residential living and easy access to amenities. With excellent schools, parks, and shopping facilities nearby, it's the perfect place for family life.
Book Your Viewing Today!
Don't miss the opportunity to make this stunning property your next home. Contact us today to schedule a viewing and experience all that 8 Willingham Way has to offer.
Make 8 Willingham Way Your Next Home!
Discover the perfect blend of contemporary living and family-friendly design at 8 Willingham Way. Don't miss out on this opportunity to own a home in one of Kirk Ella's most prestigious addresses.
Property info
For more information about this property, please contact
eXp World UK, WC2N on +44 330 098 6569 * (local rate)
Disclaimer
Property descriptions and related information displayed on this page, with the exclusion of Running Costs data, are marketing materials provided by eXp World UK, and do not constitute property particulars. Please contact eXp World UK for full details and further information. The Running Costs data displayed on this page are provided by PrimeLocation to give an indication of potential running costs based on various data sources. PrimeLocation does not warrant or accept any responsibility for the accuracy or completeness of the property descriptions, related information or Running Costs data provided here.

































.png)
