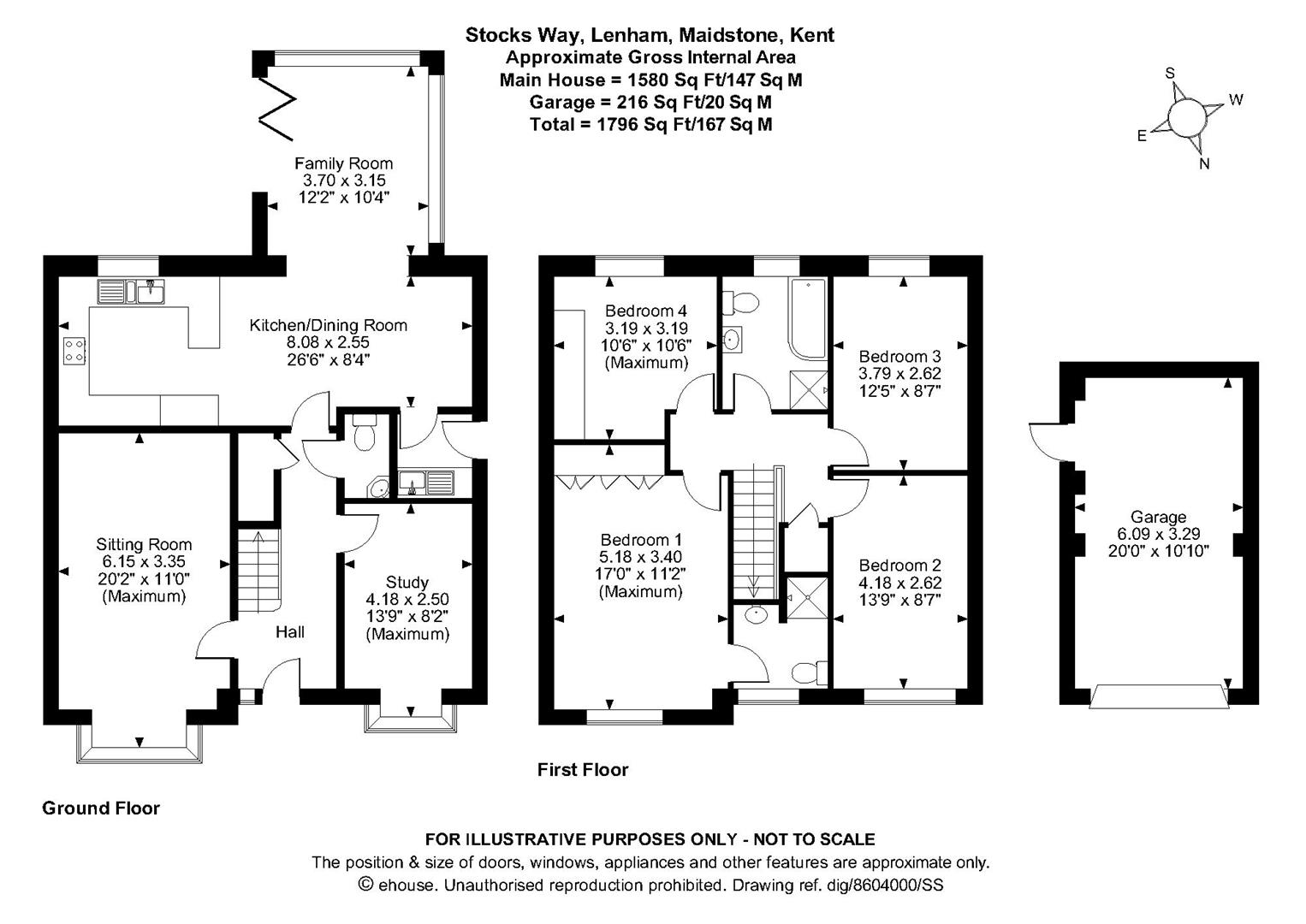Detached house for sale in Stocks Way, Lenham, Maidstone ME17
* Calls to this number will be recorded for quality, compliance and training purposes.
Property features
- 4 double bed detached house with high-spec finish
- Luxurious kitchen with dining area and utility
- Garden/Family room overlooking garden
- Principal bedroom with en-suite shower room
- Large patio seating area
- Nestled at the foot of the North Downs
- Walking distance to village square and station
- Detached garage and parking for two vehicles
Property description
This exceptional 4 bedroom detached property offers nearly 1,600 sq ft of high-specification accommodation. Westwood Park, a meticulously designed development by Jones Homes, is nestled at the foot of the North Downs.
The property boasts a large and luxurious fully fitted kitchen with a dining area, a utility room, and a charming garden/family room that overlooks the beautifully maintained garden. The ground floor also has an attractive lounge, a study, and a cloakroom. Upstairs, there are four double bedrooms, with the principal featuring a luxury en-suite shower room, whilst a family bathroom completes the internal accommodation. Externally, there is a full-sized detached garage, and parking for two vehicles on the driveway in front. Additional benefits include gas-fired central heating and double glazing throughout.
Set on a desirable plot, the front garden is open-plan with a variety of shrubs, while the rear garden, approximately 30’ x 50’, is well-screened and features an abundance of trees, shrubs, and an extensive paved patio.
The popular village of Lenham, located nearby, offers a picturesque square, numerous shops, and both junior and senior schools, as well as a London line station. Maidstone, the county town of Kent, is approximately 10 miles away. Tenure: Freehold. EPC Rating: B. Council Tax Band: F.
Ground Floor
Entrance Hall
Sitting Room
Study
Kitchen/Dining Room
Family Room
Utility Room
Cloakroom
First Floor
Landing
Bedroom 1
En-Suite Shower Room
Bedroom 2
Bedroom 3
Bedroom 4
Family Bathroom
Externally
Driveway
Detached Garage
Rear Garden
Viewing
Strictly by arrangement with the Agent’s Bearsted Office: 132 Ashford Road, Bearsted, Maidstone, Kent ME14 4LX. Tel:
Property info
For more information about this property, please contact
Page & Wells, ME14 on +44 1622 829795 * (local rate)
Disclaimer
Property descriptions and related information displayed on this page, with the exclusion of Running Costs data, are marketing materials provided by Page & Wells, and do not constitute property particulars. Please contact Page & Wells for full details and further information. The Running Costs data displayed on this page are provided by PrimeLocation to give an indication of potential running costs based on various data sources. PrimeLocation does not warrant or accept any responsibility for the accuracy or completeness of the property descriptions, related information or Running Costs data provided here.


































.png)