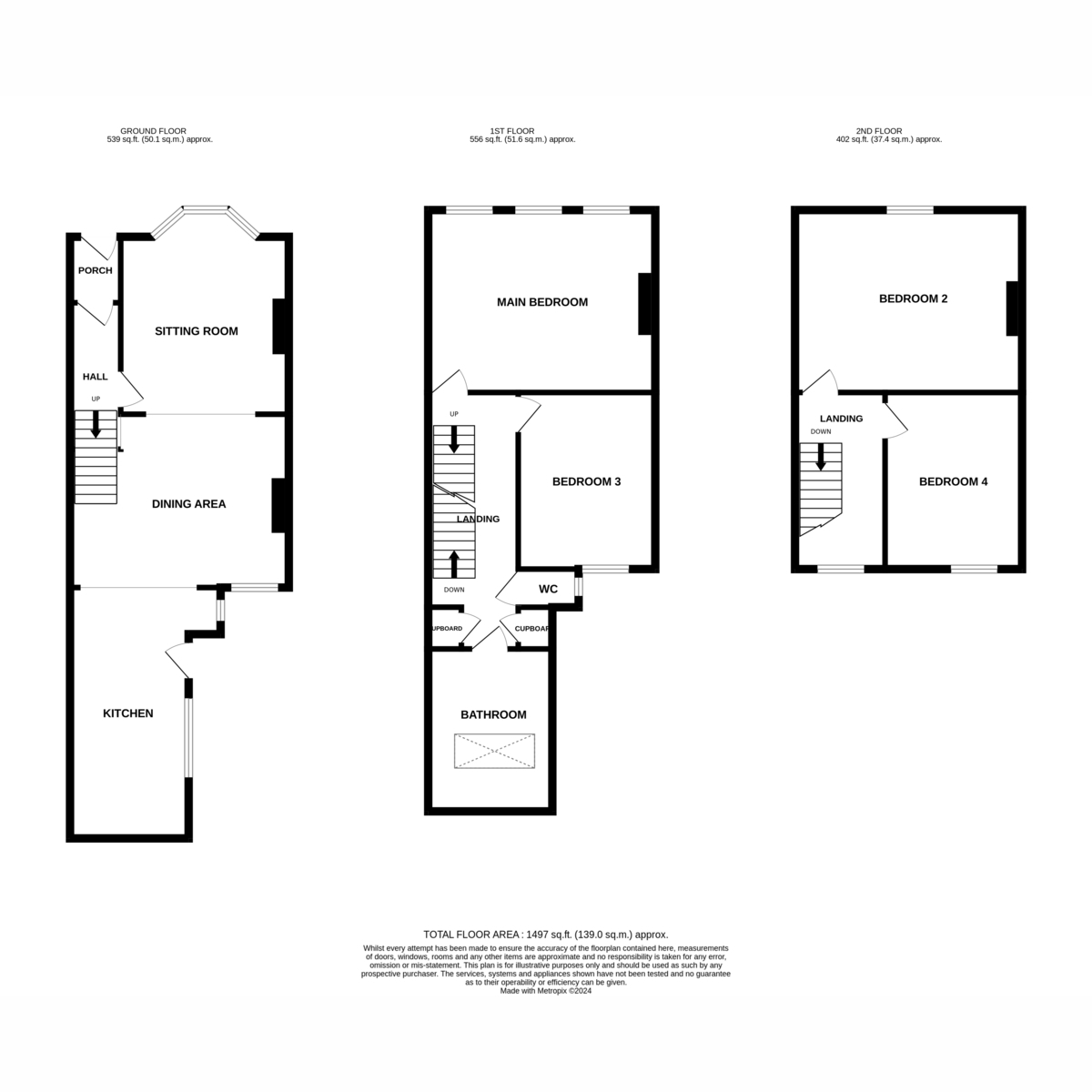Terraced house for sale in St. Helens Road, Hastings TN34
* Calls to this number will be recorded for quality, compliance and training purposes.
Property features
- Victorian Townhouse
- Four Double Bedrooms
- Bright & Airy Accommodation
- Views Of Alexandra Park
- Aluminium Sash Windows
- Log Wood Burner
- Luxurious Bathroom With Walk In Shower
- Exposed Floorboards
- Landscaped Tiered Garden
- Fire Sprinkler System
Property description
Forming part of the iconic Victorian terrace overlooking Alexandra Park, this fine example of a terraced home has undergone an extensive renovation that has transformed this property to a stylish home made for modern day living.
As you enter through the welcoming hallway you step into the vast dining area with open staircase. From here you are led into the sitting room, which has a lovely leafy view and working log burner, making this a great space to relax and unwind.
The kitchen is well appointed with a generous amount of worktop space, cupboards and a professional range cooker, which this ideal for preparing meals and entertaining. The external door leads out to a secure, enclosed courtyard garden.
From the first floor landing are two generous sized bedrooms, a separate WC and the stunning bathroom suite with rounded bath, floating basin, toilet and a walk in shower cubicle that is illuminated by a vast skylight. Off the second floor landing are two further bedrooms, both with far reaching views.
As you step out of the gated courtyard, there is a small right of way and then steps leading up to a landscaped tiered garden, ideal for alfresco entertaining and soaking up the afternoon sun rays.
Key facts for buyers -
Entrance Porch
Entrance Hall
Sitting Room (11'10" x 16'1", 3.61m x 4.9m)
Dining Room (9'8" x 12'5", 2.95m x 3.78m)
Kitchen (8'4" x 17'8", 2.54m x 5.38m)
First Floor Landing
Main Bedroom (15'11" x 12'10", 4.85m x 3.91m)
Bedroom 2 (15'10" x 13'1", 4.83m x 3.99m)
Bedroom 3 (9'8" x 12'5", 2.95m x 3.78m)
Bedroom 4 (9'9" x 12'4", 2.97m x 3.76m)
Family Bathroom (8'1" x 10'4", 2.46m x 3.15m)
Separate WC
External Conservatory
Property info
For more information about this property, please contact
The Agency UK, WC2H on +44 20 8128 0617 * (local rate)
Disclaimer
Property descriptions and related information displayed on this page, with the exclusion of Running Costs data, are marketing materials provided by The Agency UK, and do not constitute property particulars. Please contact The Agency UK for full details and further information. The Running Costs data displayed on this page are provided by PrimeLocation to give an indication of potential running costs based on various data sources. PrimeLocation does not warrant or accept any responsibility for the accuracy or completeness of the property descriptions, related information or Running Costs data provided here.






































.png)
