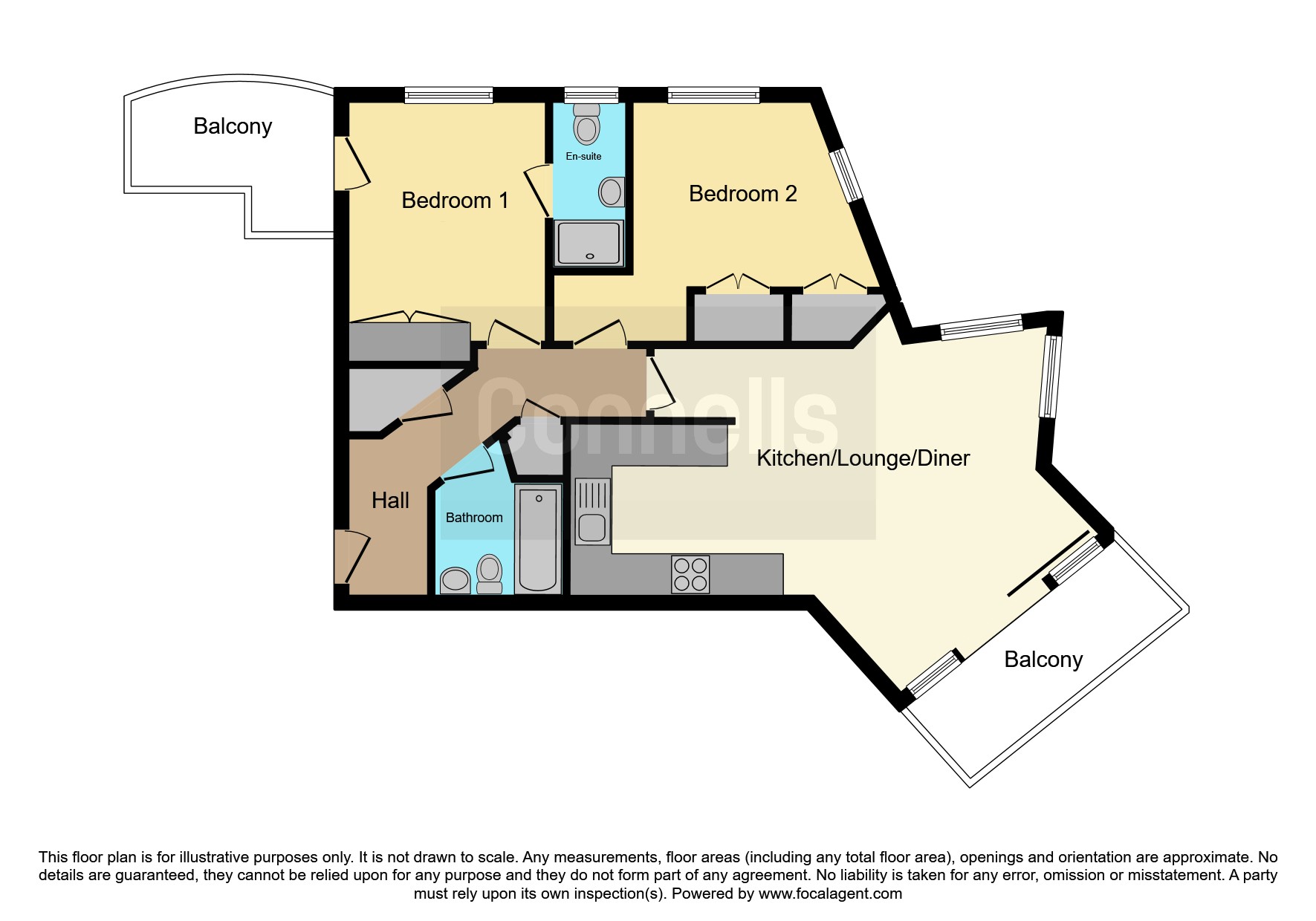Flat for sale in Richmond Hill Drive, Bournemouth BH2
* Calls to this number will be recorded for quality, compliance and training purposes.
Utilities and more details
Property features
- Two Double Bedroom Fifth Floor Apartment
- Open Plan Kitchen/Lounge/Diner
- Family Bathroom & Ensuite To The Master Bedroom
- Secure, Off Road Parking Space
- South Facing Balcony
- Long Lease, Ideal First Time Buy Or Buy To Let
Property description
Summary
Two Double Bedroom fifth floor Apartment, situated in a central location, within Walking Distance of Bournemouth Town Centre & award-winning beaches. Open plan kitchen/lounge/diner with sliding doors opening out to a South Facing balcony, master bedroom with an ensuite & a private balcony. Must View
description
This well presented, two double bedroom apartment is situated within Richmond Gate, a modern, purpose-built block located in the heart of Bournemouth Town Centre, within easy walking distance of award-winning beaches. The block allows pets (subject to permission from the freeholder), with a secure video entry phone system, allocated parking, lifts to all floors & well-maintained communal areas. Additionally benefiting from a long lease, this apartment would make an excellent purchase for a first time buyer or as a buy to let.
Internally
Meticulously maintained, this apartment comprises; an inviting entrance hall that offers ample built-in storage, leading to a substantial open plan kitchen/lounge/diner - a space made for entertaining, flooded with natural light from floor-to-ceiling triple glazed windows and a tilt and slide door that leads out to a sizeable balcony giving sea views. The modern kitchen has fully integrated appliances including a gas hob. There are two double bedrooms, both of which benefit from built-in wardrobes, with the Master bedroom featuring an ensuite and a balcony. There is also a separate family bathroom containing a bath with shower over, WC and handbasin. Enviably located and beautifully maintained.
Externally
The lounge gives access to a good-sized balcony with glass balustrade offering sea views out to Bournemouth pier, with a further generous sized balcony accessed from the Master bedroom, both also enclosed by glass balustrade.
Hallway 8' 3" extending to 8' 7" x 3' 5" ( 2.51m extending to 2.62m x 1.04m )
Storage cupboard with main switch. Storage cupboard housing electric water heater. Radiator
Entrance Hall 5' 3" x 3' 10" ( 1.60m x 1.17m )
Wall mounted radiator
Lounge 21' 11" max x 19' ( 6.68m max x 5.79m )
South facing balcony with views directly over Bournemouth Pier.
Kitchen 8' 11" x 7' 7" ( 2.72m x 2.31m )
Fitted kitchen with a range of wall and base units incorporating a sink drainer with worksurfaces over. Built in oven, gas hob and built in microwave, fridge, freezer, washer dryer and dish washer. Black laminate flooring. Open to lounge
Bedroom One 9' 6" x 11' 4" ( 2.90m x 3.45m )
Built in wardrobe. Large floor to ceiling window facing inland. Access to inland facing balcony
En Suite 3' 7" x 7' 9" ( 1.09m x 2.36m )
Suite comprising, shower, WC and wash hand basin. Carpet. Heated towel rail.
Balcony
Large north facing balcony
Bedroom Two 3' 3" x 7' 11" ( 0.99m x 2.41m )
North facing floor to ceiling window. Radiator. Built in storage
Bathroom 7' 6" x 6' 2" ( 2.29m x 1.88m )
Suite comprising bath with shower over, WC and wash hand basin. Heated towel rail. Carpet
We currently hold lease details as displayed above, should you require further information please contact the branch. Please note additional fees could be incurred for items such as leasehold packs.
1. Money laundering regulations - Intending purchasers will be asked to produce identification documentation at a later stage and we would ask for your co-operation in order that there will be no delay in agreeing the sale.
2: These particulars do not constitute part or all of an offer or contract.
3: The measurements indicated are supplied for guidance only and as such must be considered incorrect.
4: Potential buyers are advised to recheck the measurements before committing to any expense.
5: Connells has not tested any apparatus, equipment, fixtures, fittings or services and it is the buyers interests to check the working condition of any appliances.
6: Connells has not sought to verify the legal title of the property and the buyers must obtain verification from their solicitor.
Property info
For more information about this property, please contact
Connells - Winton, BH9 on +44 1202 332380 * (local rate)
Disclaimer
Property descriptions and related information displayed on this page, with the exclusion of Running Costs data, are marketing materials provided by Connells - Winton, and do not constitute property particulars. Please contact Connells - Winton for full details and further information. The Running Costs data displayed on this page are provided by PrimeLocation to give an indication of potential running costs based on various data sources. PrimeLocation does not warrant or accept any responsibility for the accuracy or completeness of the property descriptions, related information or Running Costs data provided here.




























.png)
