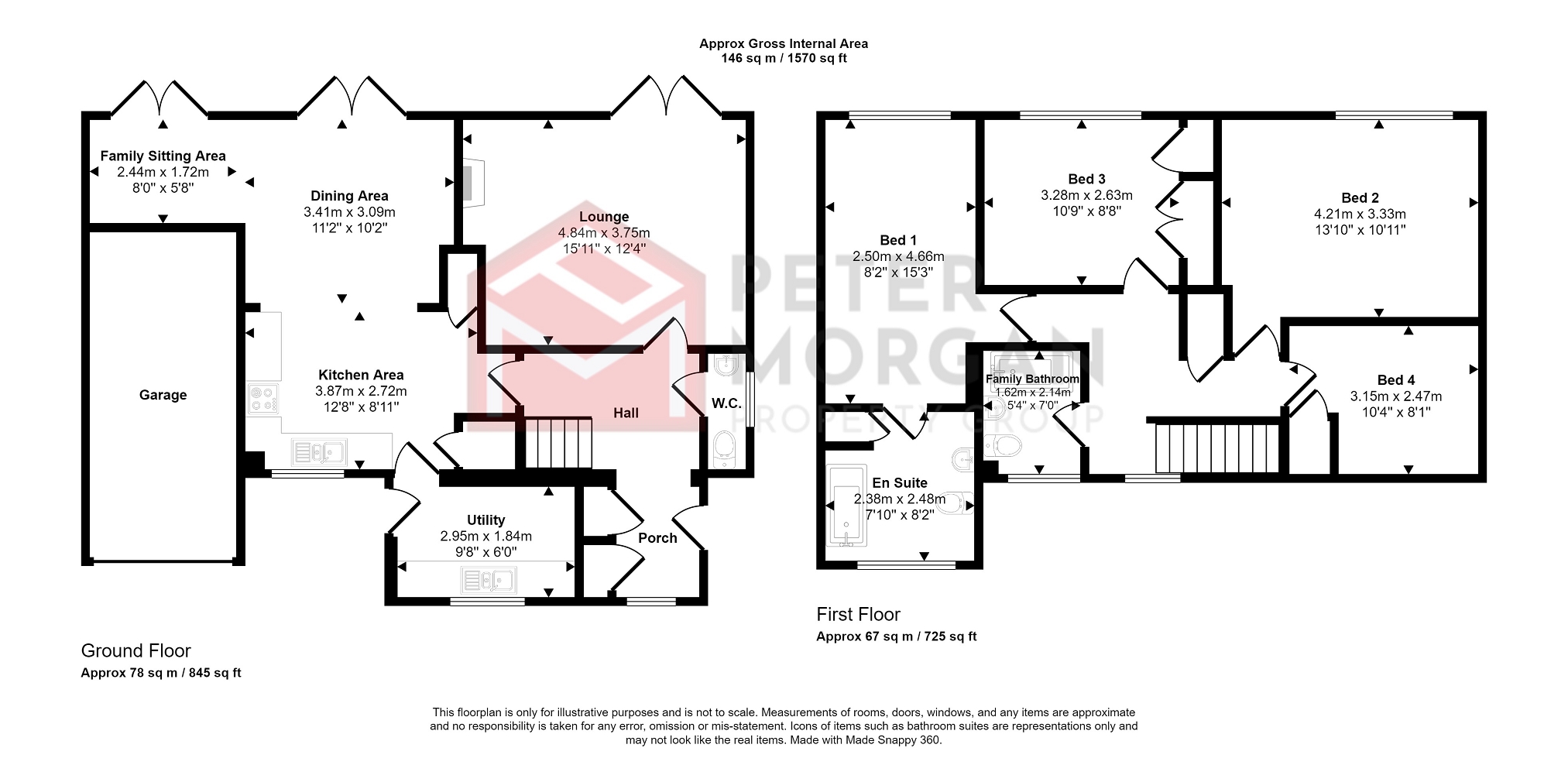Detached house for sale in Despenser Avenue, Llantrisant, Pontyclun, Rhondda Cynon Taff. CF72
* Calls to this number will be recorded for quality, compliance and training purposes.
Property features
- Four Bedroom Detached Family House
- Lounge + Kitchen-Dining-Family Room
- Two bathrooms
- Double Glazed - Gas Central heating
- Council Tax Band: F - EPC: D
- Cul-De-Sac Location
- Garage & Driveway
- Open Rural Views
- Freehold
- No Onward Chain
Property description
Peter Morgan Property Group are delighted to bring to the market this 4-bedroom detached family property, situated in the popular area of Penygawsi, Llantrisant. Open rural aspect to rear, within walking distance of Penygawsi Junior School and the shopping area of Talbot Green. Easy access to the M4 Junction 34 at Miskin. No onward chain
Accommodation
Entrance Porch
UPVC double glazed entrance door, UPVC double glazed window to front, radiator, laminate style flooring, double cloak storage cupboard, smooth finish to walls and ceiling, open to:
Entrance Hall
Oak fronted doors giving access to lounge, kitchen breakfast room, and WC, laminate style flooring, carpeted stairs to 1st floor, smooth finish to walls, coved ceiling
W.C.
Double glazed window to side, low-level WC, radiator, wall mounted wash hand basin, smooth finish to walls, laminate style flooring.
Lounge
UPVC double glazed double opening French doors leading out onto patio area and having open rural views, laminate style flooring, radiator, dado rail, wooden fireplace surround.
Kitchen - Dining - Living Room
Kitchen Area
Fitted with range of oak fronted wall and floor units with dapple effect works surfaces inset 1 1/2 bowl sink unit positioned beneath UPVC double glazed window to front, plumbed for automatic dishwasher, electric cooker control point breakfast bar, ceramic tiled flooring, radiator, larder storage unit, storage cupboard under stairs, stable style door giving access to utility room, open to dining area.
Dining Area
UPVC double glazed double opening French doors leading out onto patio with open rural views, laminate style flooring, open to family area
Family Room
UPVC double glazed double opening French doors leading out onto patio area with open rural views, laminate style flooring.
Utility Room
UPVC double glazed window to front, UPVC double glazed half glazed door to side, inset stainless steel sink unit, matching kitchen with dapple work surfaces, plumbed for automatic washing machine, space for tumble dryer, radiator, space for fridge freezer, laminate style flooring, smooth finish to walls and ceiling.
First Floor
Landing
Double glazed window to front, fitted carpet, smooth finish to walls, loft access, White panel doors given access to bedroom and family bathroom, Cupboard housing wall mounted 'glowworm' gas combination central heating boiler.
Bedroom One
UPVC double glazed window to rear, radiator, fitted carpet, loft access, white panel door to ensuite
En Suite
Low-level WC, pedestal wash hand basin, bath with electric shower over, double glazed window to front, radiator, ceramic tiled walling, floor covering
Bedroom Two
UPVC double glazed window to rear, fitted carpet, radiator.
Bedroom Three
UPVC double glazed window to rear, radiator, fitted carpet, fitted wardrobes along one wall.
Bedroom Four
Double glazed window to front, radiator, painted floorboards, smooth finish to 3 walls, open storage cupboard.
Family Bathroom
White suite comprising pedestal wash hand basin, paneled bath with electric shower over, low level W.C, Double glazed window to front, fully ceramic tiled, radiator, tiled flooring.
Outside
Front
Block paved driveway leading to garage, two sets of steps leading down to entrance door and side door to utility room - extensively and well stocked landscaped front garden with mature flowers and various shrubs.
Rear
Paved patio area across the rear of the property with open rural views over the top of the lower lawn garden, wrought iron balustrade, steps leading down to lawn and being enclosed on all sides with mature trees & shrubs, side pedestrian access to front of property additional steps leading down to small veg patch / secret garden area all enclosed with mature trees and shrubs.
Garage
Single attached with up and over entrance door power and light.
Tenure
Freehold
Council Tax Band
F
EPC Rating
D
Property info
For more information about this property, please contact
Peter Morgan – Talbot Green, CF72 on +44 1443 308722 * (local rate)
Disclaimer
Property descriptions and related information displayed on this page, with the exclusion of Running Costs data, are marketing materials provided by Peter Morgan – Talbot Green, and do not constitute property particulars. Please contact Peter Morgan – Talbot Green for full details and further information. The Running Costs data displayed on this page are provided by PrimeLocation to give an indication of potential running costs based on various data sources. PrimeLocation does not warrant or accept any responsibility for the accuracy or completeness of the property descriptions, related information or Running Costs data provided here.































.png)
