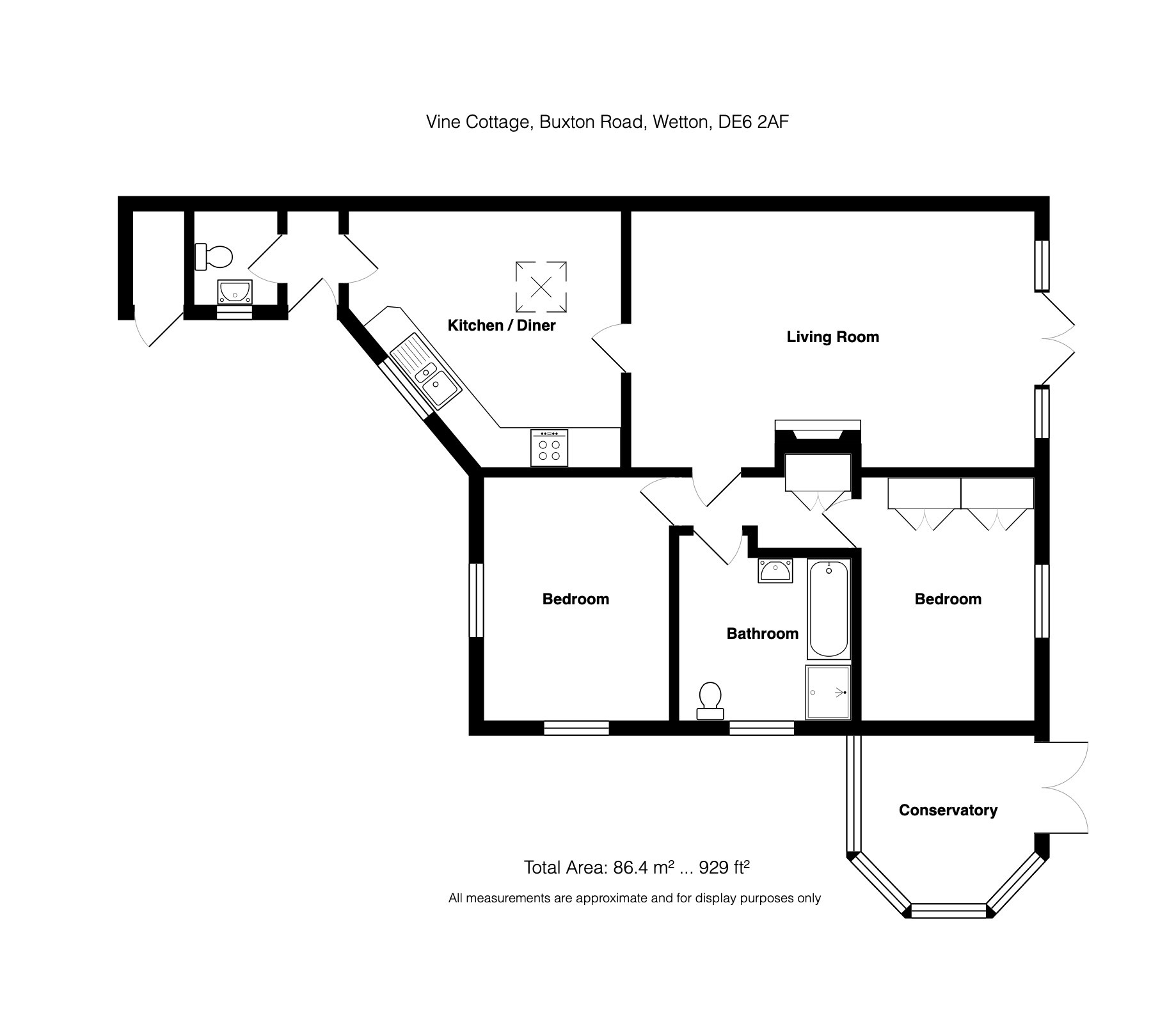Semi-detached bungalow for sale in Main Street, Wetton DE6
* Calls to this number will be recorded for quality, compliance and training purposes.
Property features
- Sought after peak district village location
- Stone built semi detached bungalow
- Well proportioned accommodation
- Generous plot with delightful gardens
- Surrounded by rolling countryside
- Idyllic country residence
Property description
The property has been extended over the years and comprises well proportioned accommodation comprising entrance porch, cloakroom, dining kitchen, sitting room with multi fuel stove and French doors opening onto the gardens, conservatory, two double bedrooms and a bathroom with bath and separate shower cubicle. Additionally, there is a very useful stone outbuilding with ground floor workshop/utility room and first floor storage room or potential home office.
Standing on a generous plot with the most delightful gardens. There is parking available to the rear of the property under a rental agreement with the Chatsworth Estate which we understand is available to the new occupiers.
Wetton is surrounded by rolling countryside with access to a wealth of beauty spots and walking trails from the doorstep including the River Manifold, Thors Cave, Wolfscote Dale and Dovedale. The village boasts a country pub and an ancient church.
The cottage is ideally suited for occupation by the professional or retired couple seeking an idyllic country residence but it is considered it would equally well suit those looking for a holiday or weekend cottage.
Accommodation
A timber entrance door opens into
Entrance Porch with tiled floor and doors leading to the kitchen and cloakroom.
Cloakroom comprising a low flush wc, wash hand basin, tiled walls and upvc double glazed window.
Dining Kitchen 4.22m x 3.91m [13’10” x 12’10”] comprising a range of wall and base units and drawers with integrated fridge, microwave, Bosch electric oven, Beko four ring electric hob with AEG extractor hood over. Granite work surface with inset double ceramic sink and tiled splash back. Upvc double glazed bay window, radiator, roof light and Creda storage heater. Door to the
Sitting Room 5.67m x 4.03m [18’7” x 13’3”] having a feature fireplace with inset multi-fuel stove, oak flooring, recessed ceiling spotlighting, electric wall mounted heater, two upvc double glazed windows and upvc double glazed French doors opening onto the garden. A door leads to the
Inner Hall with access to the roof space, built in airing/cylinder cupboard and doors leading to the bedrooms and bathroom.
Bedroom One 2.69m x 4.14m [8’10” x 13’7”] overall measurements. Having a fitted four door wardrobe, coved ceiling with recessed ceiling spotlights, radiator, wall mounted electric heater and upvc double glazed window overlooking the garden.
Bedroom Two 3.89m x 2.85m [12’9” x 9’4”] with recessed ceiling spotlighting, three-door fitted wardrobe, storage heater, radiator and dual aspect upvc double glazed windows.
Bathroom 2.82m x 2.72m [9’3” x 8’11”] comprising bath, fully tiled shower cubicle with Triton electric shower, bidet, low flush wc and wash hand basin with vanity unit below. Recessed ceiling spotlighting, upvc double glazed window and storage heater.
Outside
A pedestrian gate opens into the gardens which are mainly laid to lawn with well stocked borders and various fruit trees. A pathway leads to the
Conservatory 3.16m x 3.43m [10’4” x 11’3”] having a tiled floor, sink unit with cupboard below, light and power, double glazed windows and French doors opening onto the gardens.
The pathway continues to the French doors opening out from the sitting room onto a random paved terrace with ornamental fishpond. A pleasant spot to enjoy the tranquillity of the gardens.
A further pathway leads to a courtyard area with access to the property and the
Stone Outbuilding with timber entrance door opening into the Workshop/Utility Room 4.46m x 3.81m [14’8” x 12’6”] having light and power, plumbing for a washing machine, storage heater, double glazed window and staircase leading to the First Floor Room 4.24m x 3.78m [13’11” x 12’5”] with restricted head height. Velux window and double glazed window overlooking the countryside beyond.
There is a coal store and side entrance gate leading onto a lane at the rear where parking is available under a rental agreement with the Chatsworth Estate which we understand is available to the new occupiers.
Services
It is understood that mains electric, water and drainage are connected. Multi fuel stove with back boiler providing central heating. In addition there are a combination of electric heaters and storage heaters.
Fixtures & fittings
Other than those fixtures and fittings specifically referred to in these sales particulars no other fixtures and fittings are included in the sale. No specific tests have been carried out on any of the fixtures and fittings at the property.
Tenure
It is understood that the property is held freehold but interested parties should verify this position with their solicitors.
Council tax
For Council Tax purposes the property is in band D.
EPC rating E
viewing
Strictly by prior appointment with the sole agents Messrs Fidler-Taylor & Co on .
Ref FTA2680
Property info
For more information about this property, please contact
Fidler Taylor, DE6 on +44 1335 368009 * (local rate)
Disclaimer
Property descriptions and related information displayed on this page, with the exclusion of Running Costs data, are marketing materials provided by Fidler Taylor, and do not constitute property particulars. Please contact Fidler Taylor for full details and further information. The Running Costs data displayed on this page are provided by PrimeLocation to give an indication of potential running costs based on various data sources. PrimeLocation does not warrant or accept any responsibility for the accuracy or completeness of the property descriptions, related information or Running Costs data provided here.



































.png)

