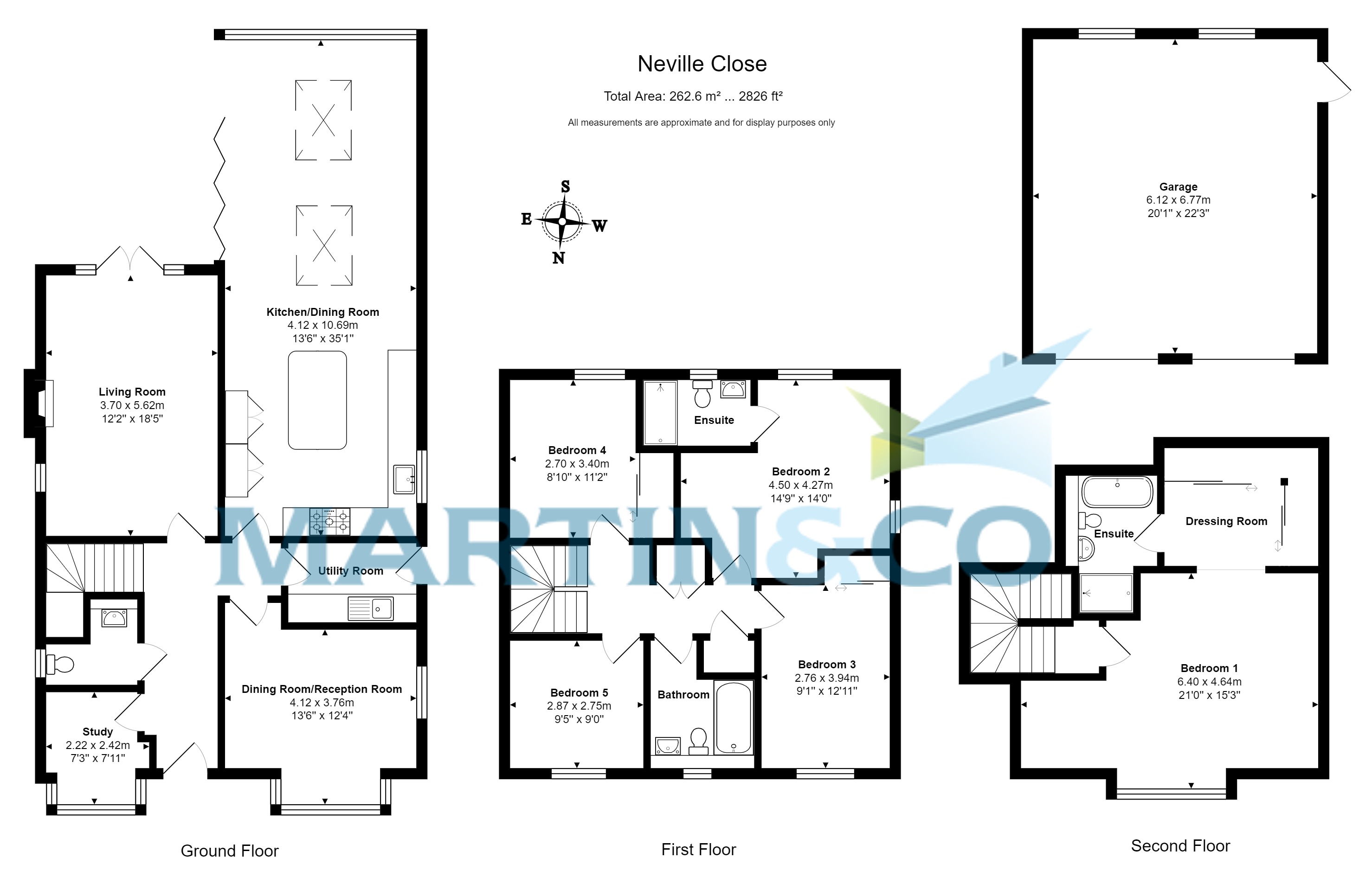Detached house for sale in Neville Close, Wokingham RG40
* Calls to this number will be recorded for quality, compliance and training purposes.
Property features
- Large, extended, three storey detached house
- Built to a high standard in 2016
- Five double bedrooms, two with ensuites
- Main family bathroom and downstairs cloakroom
- Modern fitted kitchen with extended dining area, roof lights and bifold doors to rear garden
- Manicured, South facing rear garden with mature fruit trees and vegetable patch
- Living room with wood burning fireplace
- Two extra reception rooms to the ground floor
- Double garage and driveway parking for multiple cars
- Close to Wokingham town centre and train station
Property description
Stunning five double bedroom, three storey house in a quiet close just outside of Wokingham town. Built in 2016, the property is modern and fitted with high quality appliance throughout. Extended and improved. Double garage and generous driveway to fit 3/4 cars.
Property details Situated in a quiet close just outside of Wokingham town centre, this extended, five double bedroom detached house was built just 8 years ago and has been maintained and improved to an excellent standard.
The current owners have extended the property to add an extra dining/reception space to the kitchen, with two roof lights windows and bifold doors opening out to the manicured South facing, landscaped rear garden. A dream for anyone with a green thumb, the rear garden is currently laid with vegetable and herb patches, fruit trees and well-maintained lawn. There is plenty of scope for adding a greenhouse or garden office. There is also a spacious granite patio and side access on both sides of the house. Further improvements to the kitchen include the addition of a quartz top kitchen island and extra cupboards that match the original units exactly.
This stunning property is light and spacious throughout, making use of the large windows and South facing rear garden. The second reception room is generously large and is fitted with a wood burner. The owners report that this is often enough to heat the entire ground floor. Two further reception rooms are located to the front of the property on the ground floor and either could be used as an office, studio or playroom. The larger of the two is dual aspect with bay window and could also be a separate dining room, depending on the preferences of the new owner. Completing the ground floor is the all-important utility room with extra sink and side access to the garden, plus a large downstairs guest cloakroom with potential to fit a shower is desired.
The first-floor features four double bedrooms, with ensuite shower room to the largest. The layout would allow for large and growing families, or those who need to accommodate a lot of guests.
Following the staircase up to the top floor, you will find the large main bedroom complete with spacious dressing area and floor to ceiling mirrored wardrobes. The ensuite to this bedroom is fitted with both shower and bath for ultimate convenience. Velux windows in this part of the house allow for plenty of natural light to illuminate the space.
Externally, the property has a large double garage with power and potential to add electric car charging ports. The driveway can accommodate around 3-4 vehicles and there is also an extra visitors parking space on the road to the front of the property.
A superb choice for growing families, located close to Wokingham's sought after schools and a short walk town centre. The property is within easy reach of all amenities and leisure facilities that the town has to offer as well as the train station, with fast links to London, Reading and the Elizabeth Line. The A329, M3 and M4 are also easily accessed, convenient for those who need to commute.
Early viewing is advised, call now to book your appointment!
Property info
For more information about this property, please contact
Martin & Co Wokingham, RG40 on +44 118 443 9200 * (local rate)
Disclaimer
Property descriptions and related information displayed on this page, with the exclusion of Running Costs data, are marketing materials provided by Martin & Co Wokingham, and do not constitute property particulars. Please contact Martin & Co Wokingham for full details and further information. The Running Costs data displayed on this page are provided by PrimeLocation to give an indication of potential running costs based on various data sources. PrimeLocation does not warrant or accept any responsibility for the accuracy or completeness of the property descriptions, related information or Running Costs data provided here.



















































.png)
