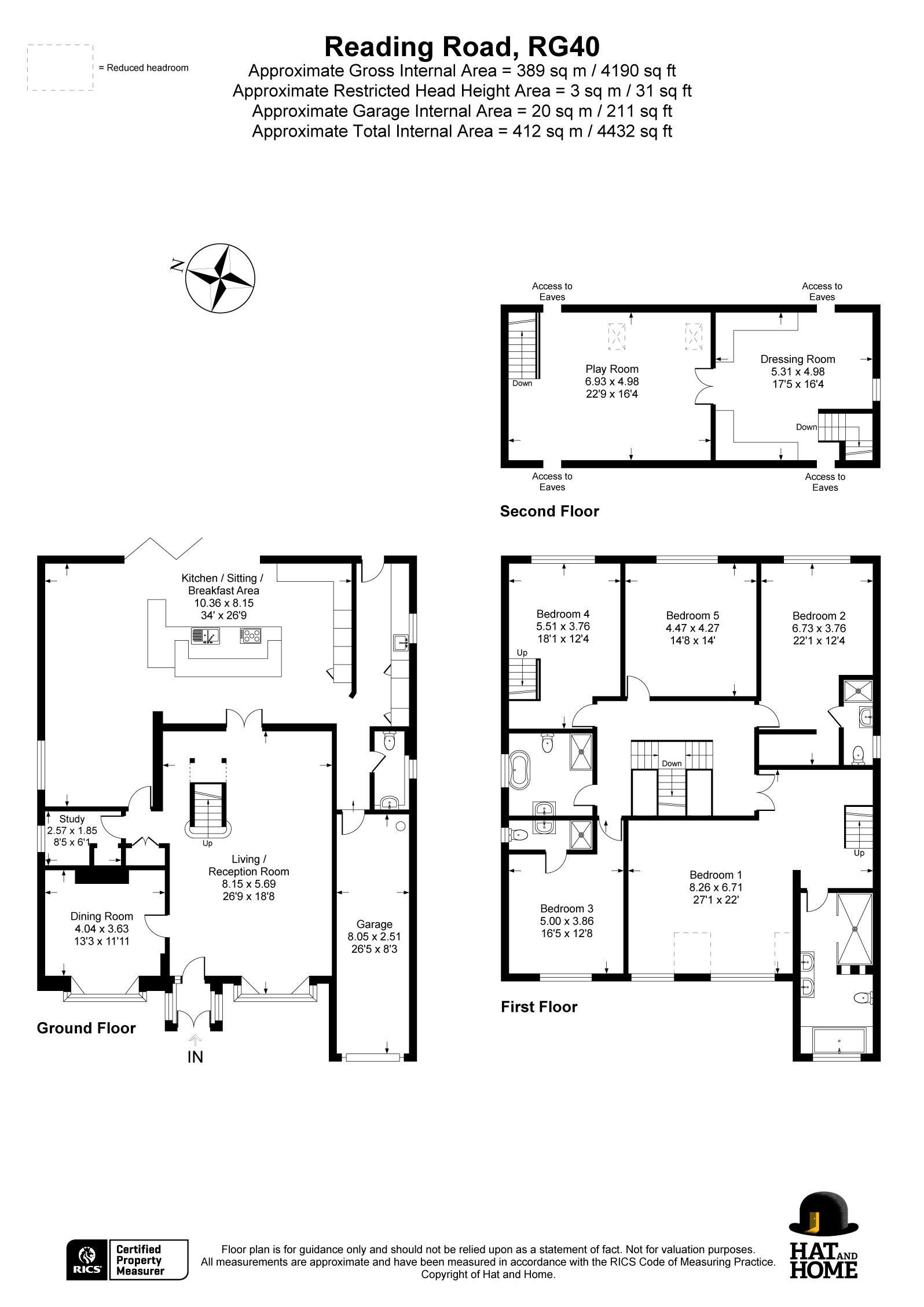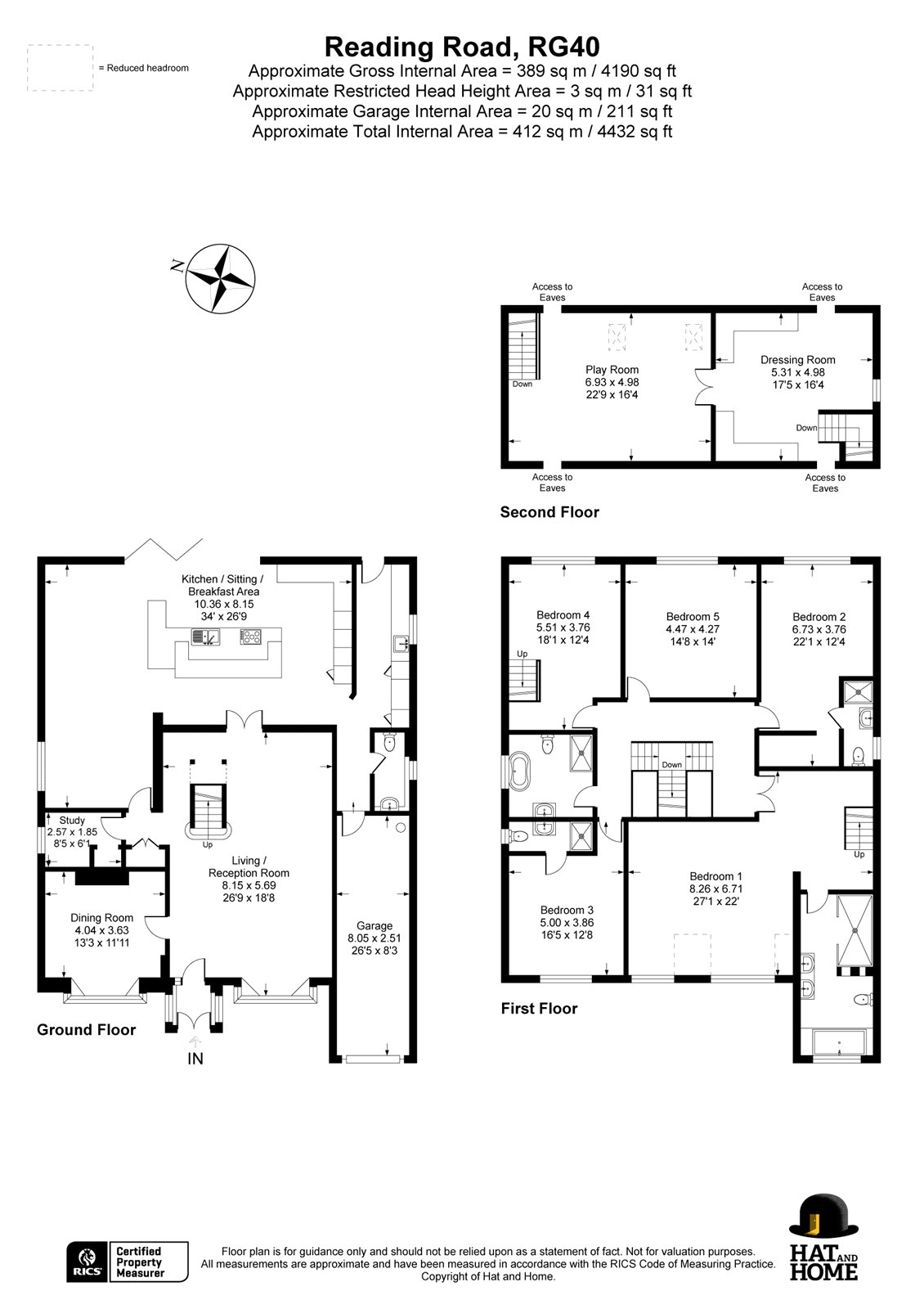Detached house for sale in Reading Road, Finchampstead, Wokingham, Berkshire RG40
* Calls to this number will be recorded for quality, compliance and training purposes.
Property features
- Five Double Bedrooms
- Four Bathrooms
- Contemporary open plan kitchen and dining space
- Driveway parking for multiple vehicles
- Gated Driveway
- No Onward Chain
Property description
A one-of-a-kind family home finished to an immaculate standard and high specification. The property boasts five double bedrooms, four bathrooms, driveway parking for multiple vehicles and a garage. This property is offered to the market with no onward chain.
Approaching this stunning property, the curb appeal is immediately apparent. A long, private driveway, recently tarmacked by the current owners and enclosed by an electric gate, welcomes you. The property itself is set back, ensuring privacy and providing off-street parking for multiple vehicles, along with direct access to the garage. The impressive entryway sets a grand tone for the property.
Upon entering through the front porch, you step into the open plan living area. The focal point is the bifurcated staircase, making a grand and elegant architectural statement. The reception room is expansive, offering ample space for generously sized furniture.
Moving towards the rear of the house, you'll find the impressive 34ft open plan kitchen, dining, and living space. The kitchen is fully equipped with essential amenities and high-quality appliances. A breakfast bar spans across the kitchen, providing additional surface space and storage, along with raised seating ideal for informal occasions. Above the kitchen, a recessed ceiling creatively integrates LED lighting, emphasizing the contemporary design of the property. This open plan area accommodates a large dining table and additional furniture for a living room setup. Bifold doors open to reveal a beautiful view of the garden, filling the room with natural light. This space serves as the heart of the home, perfect for entertaining and ideal for family gatherings.
Adjacent to the kitchen is a utility room designed for optimal accessibility, with direct access to the garden and internal access to the garage. The room offers abundant cabinetry for organising laundry and household cleaning supplies. A downstairs WC is conveniently located here as well.
Towards the front of the property, there is an additional study space. The dining room, featuring a beautiful bay window, is perfect for formal dining, offering an abundance of natural light.
Upstairs, the beautifully presented and well-proportioned accommodation continues. Bedrooms two and three are generously sized doubles, each benefiting from en-suite shower rooms. The remaining two double bedrooms share a four-piece family bathroom, which includes a standalone bathtub with a waterfall tap. The master suite is complete with a luxurious four-piece fitted bathroom featuring his and hers sinks, a rainfall walk-in shower, and a jacuzzi bath. A staircase from the master suite leads to an additional room on the second floor, currently used as a walk-in wardrobe and dressing room. Also on the second floor is a second room currently utilized as a games room. These rooms are completely versatile and could be used as guest bedrooms, playrooms or a study space.
Externally, the large rear garden is meticulously maintained, mostly laid to lawn with a patio directly off the rear of the home for outdoor furniture. A large shed in the back corner of the garden, fitted with electricity, provides ample storage. At the rear of the property, a protected copse adds an element of privacy. The property is illuminated at night with outside lighting surrounding the premises. Multiple outdoor plug sockets surround the property, enhancing convenience for outdoor activities and maintenance tasks. Additionally, an ev charger located at the front of the property is available.
Located between Wokingham and Eversley, Reading Road offers a fantastic rural setting with local amenities, country pubs, convenient links to London, and easy access to motorways. Wokingham Train Station, just over five miles away, provides direct links to London Waterloo, Reading, and Guildford. For families, highly regarded junior and senior schools such as Bohunt and St Neots are conveniently located nearby.<br /><br />
Property info
For more information about this property, please contact
Hat and Home, RG40 on +44 118 443 0933 * (local rate)
Disclaimer
Property descriptions and related information displayed on this page, with the exclusion of Running Costs data, are marketing materials provided by Hat and Home, and do not constitute property particulars. Please contact Hat and Home for full details and further information. The Running Costs data displayed on this page are provided by PrimeLocation to give an indication of potential running costs based on various data sources. PrimeLocation does not warrant or accept any responsibility for the accuracy or completeness of the property descriptions, related information or Running Costs data provided here.









































.png)

