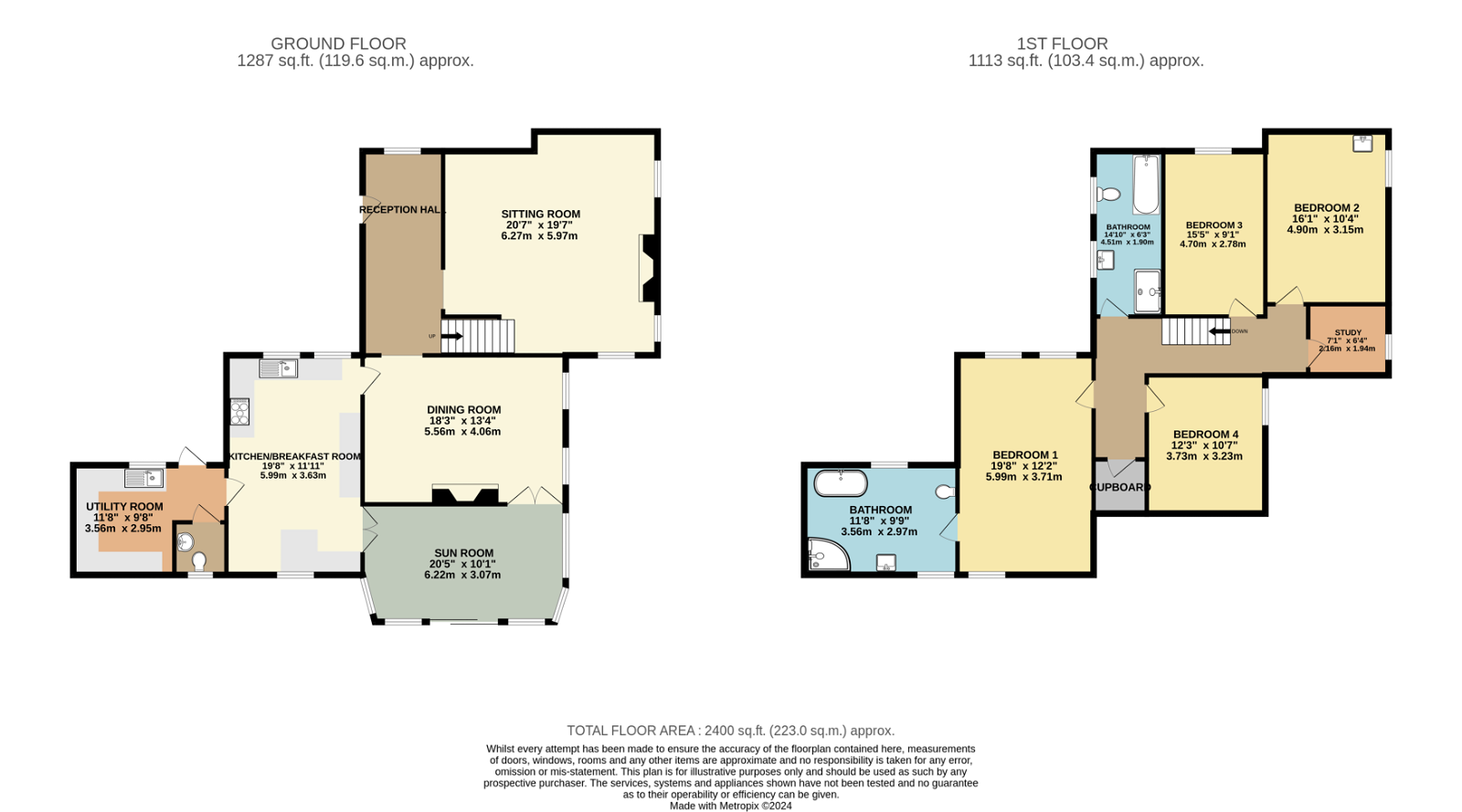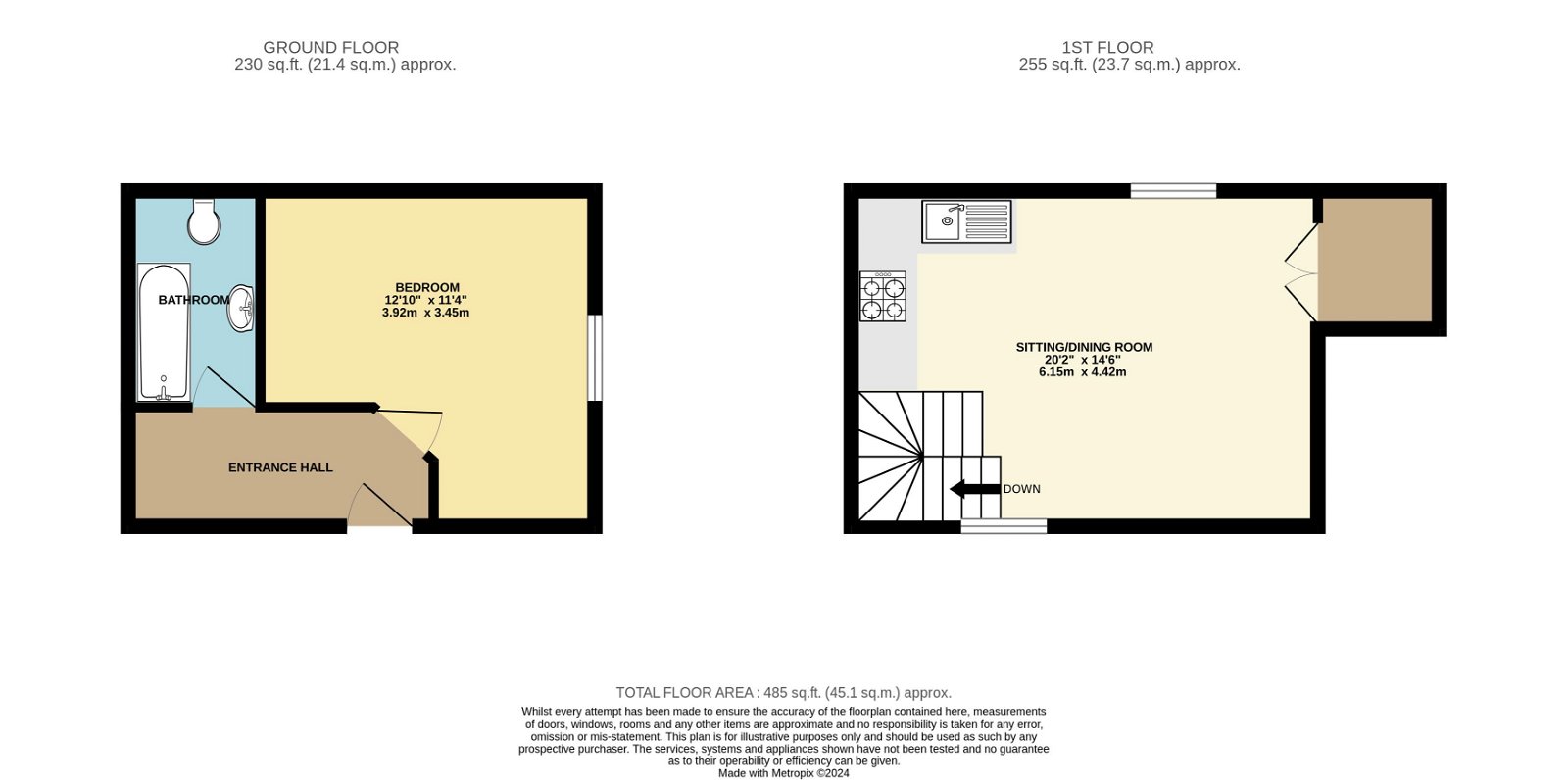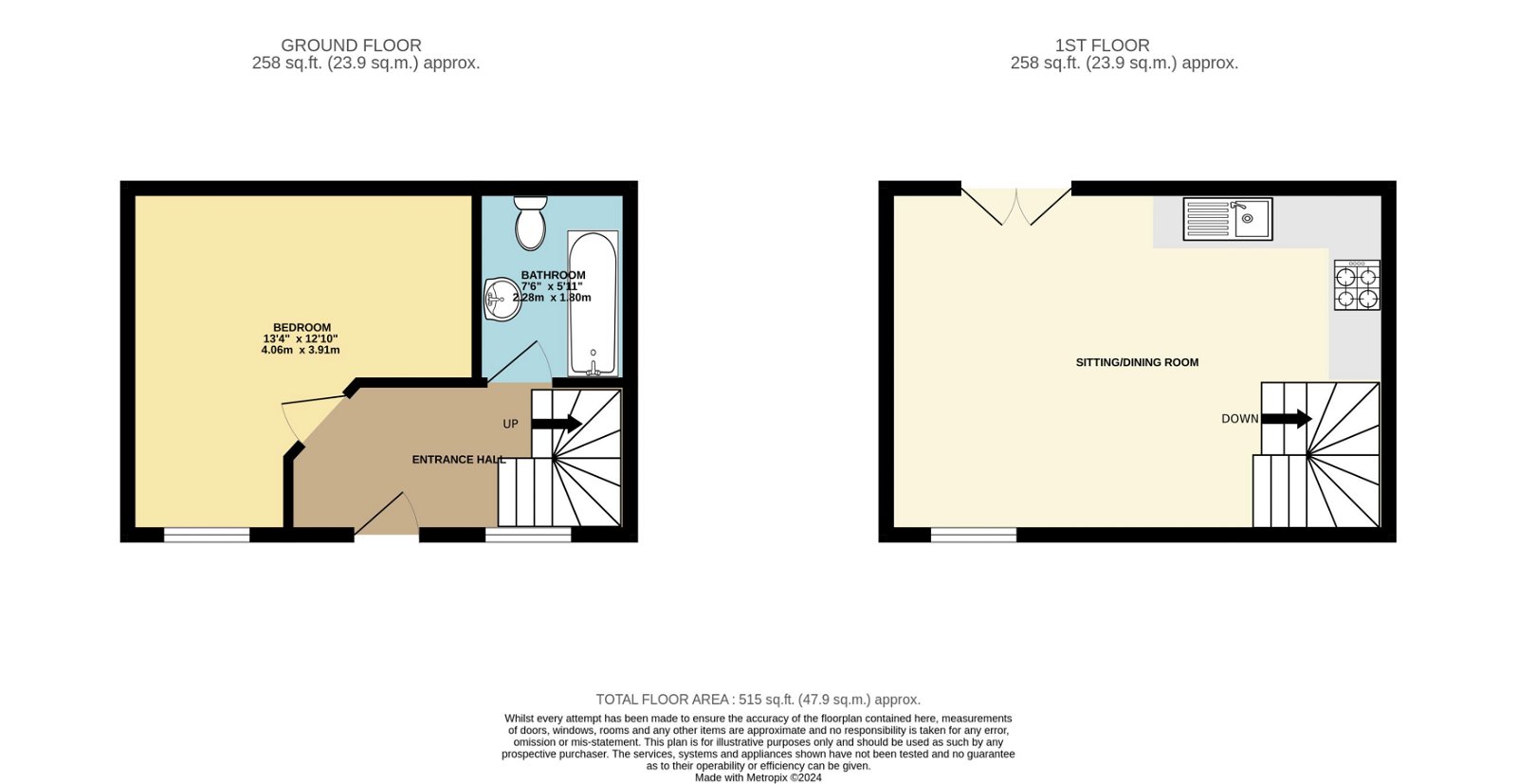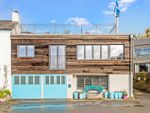Detached house for sale in Bere Alston, Yelverton PL20
* Calls to this number will be recorded for quality, compliance and training purposes.
Property features
- Renovated detached farmhouse
- Peaceful location
- Four bedrooms (master with ensuite)
- Two additional cottages
- Multiple garages
- Grounds extend to approx. 10 acres
- Electric car charging
- Multiple income streams
- Solar panels / ground source heat pump / underfloor heating
- Landscaped cottage gardens
Property description
Lawson are delighted to market this beautifully appointed, renovated luxury farmhouse, in a peaceful location in the Tavy Valley. The main house has been sympathetically renovated by the current owners in recent years and benefits from high quality accommodation arranged over two floors comprising; a front door leading to a large entrance hallway with parquet flooring and a window to the side elevation, exposed beams and a doorway to the sitting room. The sitting room is a large, double aspect room with a fireplace with a wood burning stove, stone hearth, back panel and wooden surround and mantel, inset spotlights, under stair storage and a doorway to the garden.
The dining room has a beamed ceiling, windows to the side elevation, fireplace with a granite lintel, wood burning stove and slate hearth, wall and ceiling light. Opening through to a fantastic sunroom with vaulted ceiling, large Velux windows which are electronic with rain sensors, slate flooring, underfloor heating, sliding patio doors and windows overlooking the gardens. Double doors opening through into the kitchen which is fitted with a matching range of base and eye level storage cupboards with partial oak work surfaces, five burner Neff induction hob, extractor fan, double electric oven, stainless steel sink drain unit with a mixer tap, tiled splash backs, integral dishwasher, slate flooring, underfloor heating and a doorway to the utility.
The utility is fitted with a matching range of base and eye level storage cupboards, plumbing for a washing machine, space for a tumble dryer and a stainless steel sink drain unit with a mixer tap and tiled splash backs, underfloor heating, window and a doorway to the porch. Downstairs cloakroom has a low level WC and pedestal wash hand basin.
From the main hallway, carpeted stairs ascend to the first floor landing with a large pull down loft access and a window to the front elevation, large walk in storage cupboard and doorway to bedroom one. Bedroom one is a large double with a double aspect, semi vaulted ceiling and an en suite bathroom which is fitted with a matching 4-piece suite comprising, a double sink unit with storage beneath, roll top bath with mixer tap and shower attachment, low level WC and a large, oversized shower cubicle with a direct feed shower unit, extractor fan and double aspect.
Bedroom two is a further double and has a window to the side elevation, a fitted sink unit with storage beneath and tiled splash backs. Bedroom three is another double with a window to the side elevation. Bedroom 4 is a further double with a window to the side elevation.
The family bathroom is fitted to an exceptionally high standard with a matching white 4-piece suite comprising, an oversized shower cubicle with drencher head, folding glass screen and easy clean panelling, panel enclosed bath, low level WC and a wash hand basin with built in storage, windows to the side elevation.
Externally, the property is approached via a long driveway, leading to a courtyard providing parking, there is an adjoining block of garages with power and light.
The main garden of the property has been beautifully landscaped with a flagged terrace and pathways leading to the cottage gardens with large spring fed ponds, raised beds and an orchard. The property has an additional large orchard with a full range of mature apple and pear trees currently and is used for bee keeping.
The property has been upgraded with some impressive eco technology, a full ground source heating system has been installed with a full bank of solar panels and an electric car charging point, our vendor has been delighted with the system and it has reduced running costs significantly.
Addition to the farmhouse, there are two semi detached cottages with full residential consent with reversed accommodation currently let on an assured shorthold tenancy.
Willow Cottage and The Granary are both one bedroom reversed accommodation barn conversions with parking and courtyard gardens.
Utilities
Mains water, electricity, solar panels, ground source heating and private drainage, mobile coverage is limited, broadband connection is currently fiber fast with airband.
Outgoings west devon
We understand that Leigh Farm is in band 'E' for council tax purposes and the amount payable for the year 2024/2025 is £2,833.53. Willow Cottage and The Granary are in band 'A' and the amount payable for the year 2024/2025 is £1,545.56 (by internet enquiry with West Devon Council). These details are subject to change.
Yelverton
Yelverton is nestled in the heart of the Dartmoor National Park an located only 5 miles from North Plymouth and the nearby market town of Tavistock. The property itself is just a short, gentle, stroll to the amenities of Yelverton shops which include a supermarket, butchers, post office, hairdressers and a café, there is also a cricket club and the popular Village pub, 'The Rock Inn'. Derriford Hospital is conveniently located approximately 5 miles away and Yelverton is an exceedingly popular purchasing destination for the medical fraternity employed there.
Property info
For more information about this property, please contact
Lawson Estate Agency, PL6 on +44 1752 948604 * (local rate)
Disclaimer
Property descriptions and related information displayed on this page, with the exclusion of Running Costs data, are marketing materials provided by Lawson Estate Agency, and do not constitute property particulars. Please contact Lawson Estate Agency for full details and further information. The Running Costs data displayed on this page are provided by PrimeLocation to give an indication of potential running costs based on various data sources. PrimeLocation does not warrant or accept any responsibility for the accuracy or completeness of the property descriptions, related information or Running Costs data provided here.





































.png)

