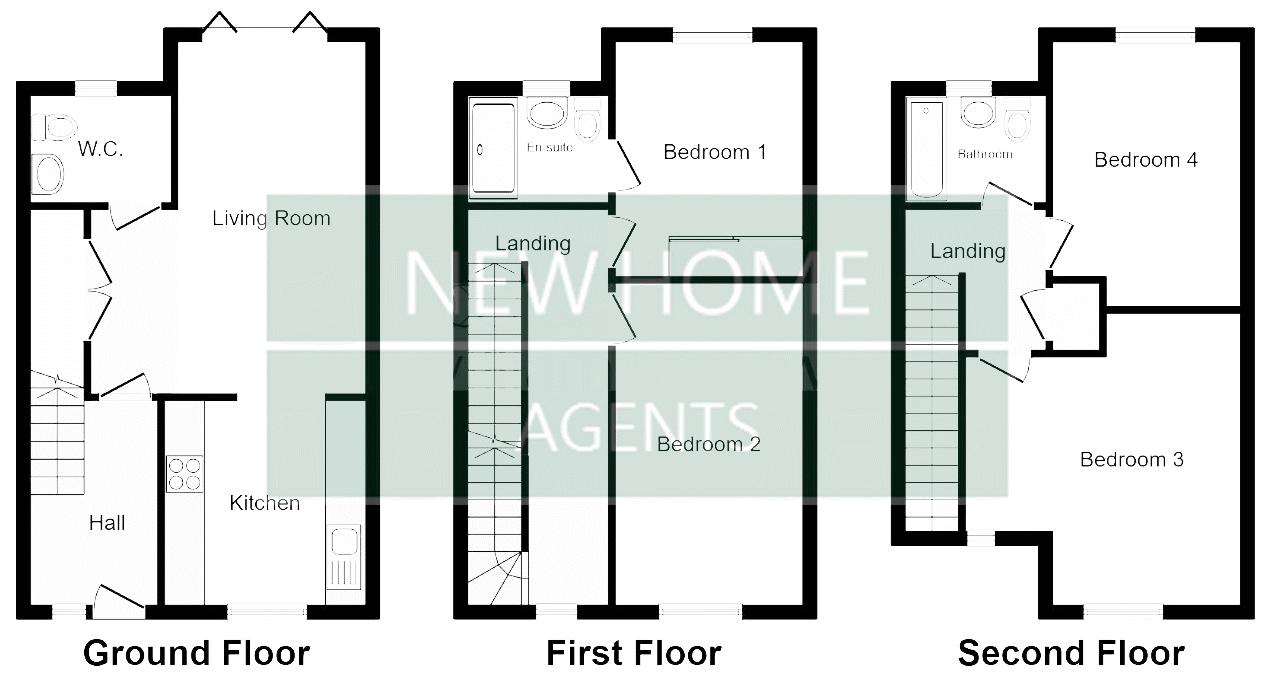Semi-detached house for sale in Waverley Walk, Waverley, Rotherham S60
* Calls to this number will be recorded for quality, compliance and training purposes.
Property features
- * new instruction, must be viewed ***
- 4 bedroom semi detached family home
- EPC rating B - energy efficient - low bills
- Open plan living
- Modern kitchen
- Downstairs WC
- En-suite master bedroom
- Driveway parking
- Popular location
- Viewing highly recommended
Property description
*** excellent value for money, must be viewed *** to arrange A viewing call our offices 7AM to 11PM 7 days A week.
Modern 4 bedroom semi-detached family home - ideal for young / growing families, not to be missed.
Spacious accommodation over 3 floors, entrance hallway, open plan living / diner, modern kitchen, downstairs wc, sitting room on second floor, en-suite master bedroom, office, 2 bedrooms on 3rd floor and family bathroom.
Private enclosed low maintenance rear garden with area for entertaining, driveway with ample off street parking, popular location close to numerous local amenities including shops, schools and transport links.
*** Why you will love this family home ***
- Freehold
- Circa 1237 Sqft
- Modern 3 storey
- Open plan living
- 2 reception rooms
- Downstairs wc
- Office
- En-suite master bedroom
- Driveway parking
- School catchment i.e Handsworth Grange (Outstanding)
- Transport links via M1 (M)
Waverley, a contemporary development in Rotherham, South Yorkshire, exemplifies modern living with its blend of residential, commercial, and green spaces. It benefits from outstanding transport links, ensuring excellent connectivity for its residents and businesses. Located just off the M1 motorway, Waverley provides seamless access to major cities such as Sheffield, Leeds, and Nottingham.
The nearby Sheffield train station offers frequent services to London, Manchester, and other key destinations, enhancing its appeal for commuters. Additionally, a network of local bus services connects Waverley to surrounding areas, while the proximity to Doncaster Sheffield Airport facilitates convenient air travel.
Lounge / Dining Room - 4.37m x 4.06m
Kitchen - 2.92m x 3.23m
Bedroom One - 3.07m x 3.68m
Bedroom Two - 3.05m x 4.42m
Bedroom Three - 3.40m x 4.11m
Bedroom Four - 2.79m x 3.68m
viewing highly recommended, view early to avoid disappointment. Independent mortgage advice available if required, we look forward to hearing from you.
Property info
For more information about this property, please contact
New Home Agents, LS9 on +44 113 427 8881 * (local rate)
Disclaimer
Property descriptions and related information displayed on this page, with the exclusion of Running Costs data, are marketing materials provided by New Home Agents, and do not constitute property particulars. Please contact New Home Agents for full details and further information. The Running Costs data displayed on this page are provided by PrimeLocation to give an indication of potential running costs based on various data sources. PrimeLocation does not warrant or accept any responsibility for the accuracy or completeness of the property descriptions, related information or Running Costs data provided here.




































.png)