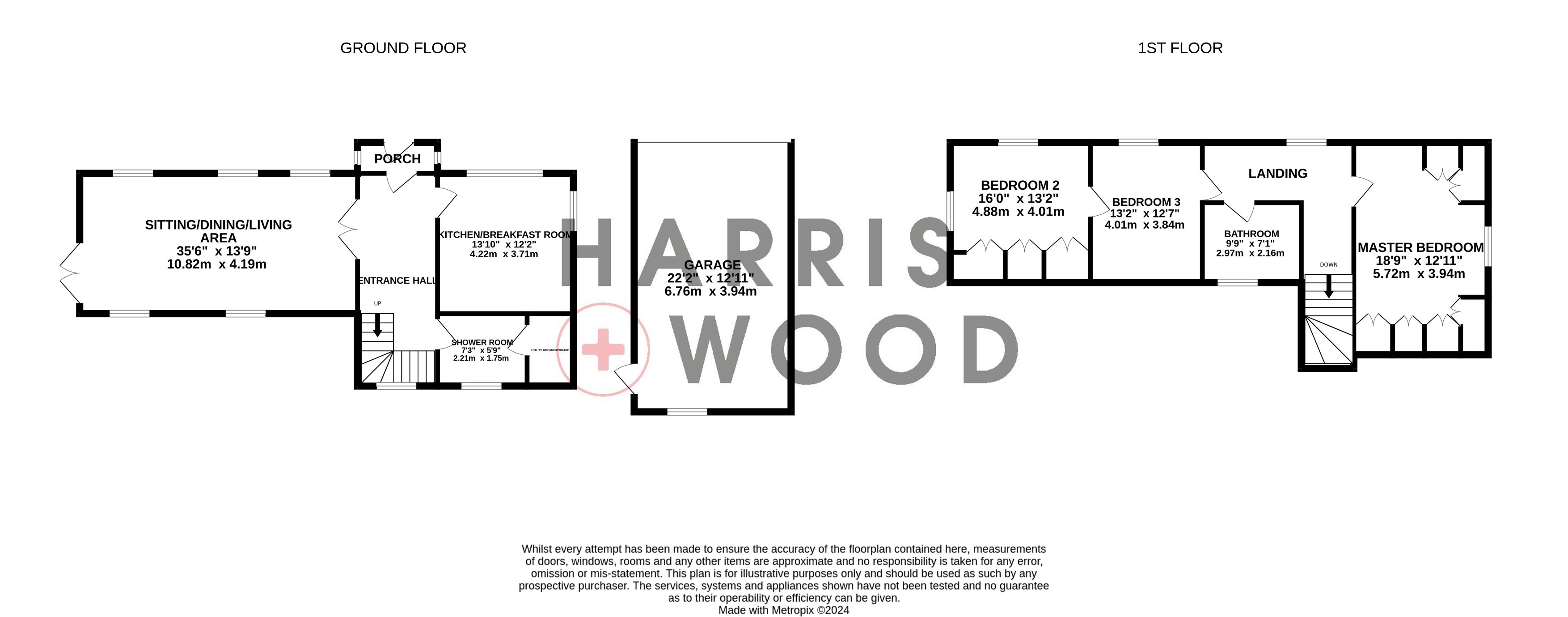Cottage for sale in Delvin End, Sible Hedingham, Halstead, Essex CO9
* Calls to this number will be recorded for quality, compliance and training purposes.
Property features
- Grade II Listed Thatched Cottage
- Three Bedrooms
- Character Features Throughout
- Large Living/Sitting/Dining Area
- Utility Room
- Well Established Rear Garden
- Double Length Garage
Property description
** guide price £575,000 - £585,000 ** Harris + Wood present to you this exquisite Grade II Listed thatched cottage with modern elegance and historical charm
Discover “Bucks Point” - a breathtaking and meticulously restored chain free grade II listed detached thatched cottage. This exceptional property effortlessly combines characterful features with contemporary fixtures and finishes, creating a home of unparalleled charm and comfort. Nestled in a serene rural setting, Bucks Point is surrounded by open countryside while still being conveniently close to local villages.
Dating back to approximately 1650, with an extension in the late 1900s, this splendid home offers spacious accommodation over two floors, showcasing an abundance of character features such as exposed timbers and intricate woodwork.
Internal viewings are highly advised to fully appreciate the blend of historical charm and modern elegance that Bucks Point offers. Don’t miss the opportunity to make this unique and stunning property your new home. Contact us today to schedule a viewing!
Storm Porch
A very useful space, Porcelian tiles, leaded light windows and a glass panel door opening to:
Hallway (5.18m x 2m (17' 0" x 6' 7"))
Spacious and welcoming, oak parquet flooring, oak staircase rising to the first floor landing, large storage cupboard, doors to:
Living/Sitting/Dining Room (10.82m x 4.2m (35' 6" x 13' 9"))
Leaded light windows to both aspects, double doors leading out onto the well maintained rear garden, wealth of charm and character with timbered ceilings and walls, exposed brick chimney breast and a clevery hidden study area making a perfect space for anyone looking to work from home
Kitchen/Breakfast Room (4.22m x 3.7m (13' 10" x 12' 2"))
Double aspect windows, refurbished to an extremely high standard this excellent space comes with porcelian tiled flooring, range of matching shaker style wall and base level units, worktops, inset ceramic one and a half sink and drainer with a matte black mixer tap over, large five ring induction hob, extractor fan, Fisher & Paykel combination oven and warming drawer, space for an American fridge/freezer, integrated low level fridge, space and plumbing for dishwasher
Shower Room (2.2m x 1.75m (7' 3" x 5' 9"))
Low level WC, wash hand basin on a wooden plinth with a granite worksurface, tiled splashbacks, tiled flooring, panelled walls, door to:
Utility Room
Space and plumbing for washing machine and tumble dryer
First Floor Landing
Leaded light window with stunning far reaching views over farmland, range of fitted wardrobes, high ceilings, access to loft, doors leading off
Master Bedroom (5.72m x 3.94m (18' 9" x 12' 11"))
Leaded light windows overlooking field views, ample fitted storage, solid oak flooring
Bedroom Two (4.88m x 4.01m (16' 0" x 13' 2"))
Double aspect windows overlooking the garden, bespoke fitted storage, exposed timbers, ( this bedroom is accessed via bedroom three )
Bedroom Three (3.84m x 4.01m (12' 7" x 13' 2"))
Window overlooking the fields
Bathroom
Window to rear, low level WC, wash hand basin, free standing bath with waterfall tap, double walk in shower with tiled walls and glass screen door, spotlights to ceiling
Rear Garden
Fully enclosed and private, maintained to an extremely high standard and offers a large lawn area enclosed by box hedging, rose plants and viburnums, mature high hedging providing ultimate privacy, brick paved patio area providing space for Alfresco dining, further decked seating area which is covered by a pergola
Front Of Property
Double length garage with power and lighting providing off road parking, shingle off road parking, flower beds and shrubs, hedging
For more information about this property, please contact
Harris and Wood, CM8 on +44 1376 409995 * (local rate)
Disclaimer
Property descriptions and related information displayed on this page, with the exclusion of Running Costs data, are marketing materials provided by Harris and Wood, and do not constitute property particulars. Please contact Harris and Wood for full details and further information. The Running Costs data displayed on this page are provided by PrimeLocation to give an indication of potential running costs based on various data sources. PrimeLocation does not warrant or accept any responsibility for the accuracy or completeness of the property descriptions, related information or Running Costs data provided here.

























































.png)