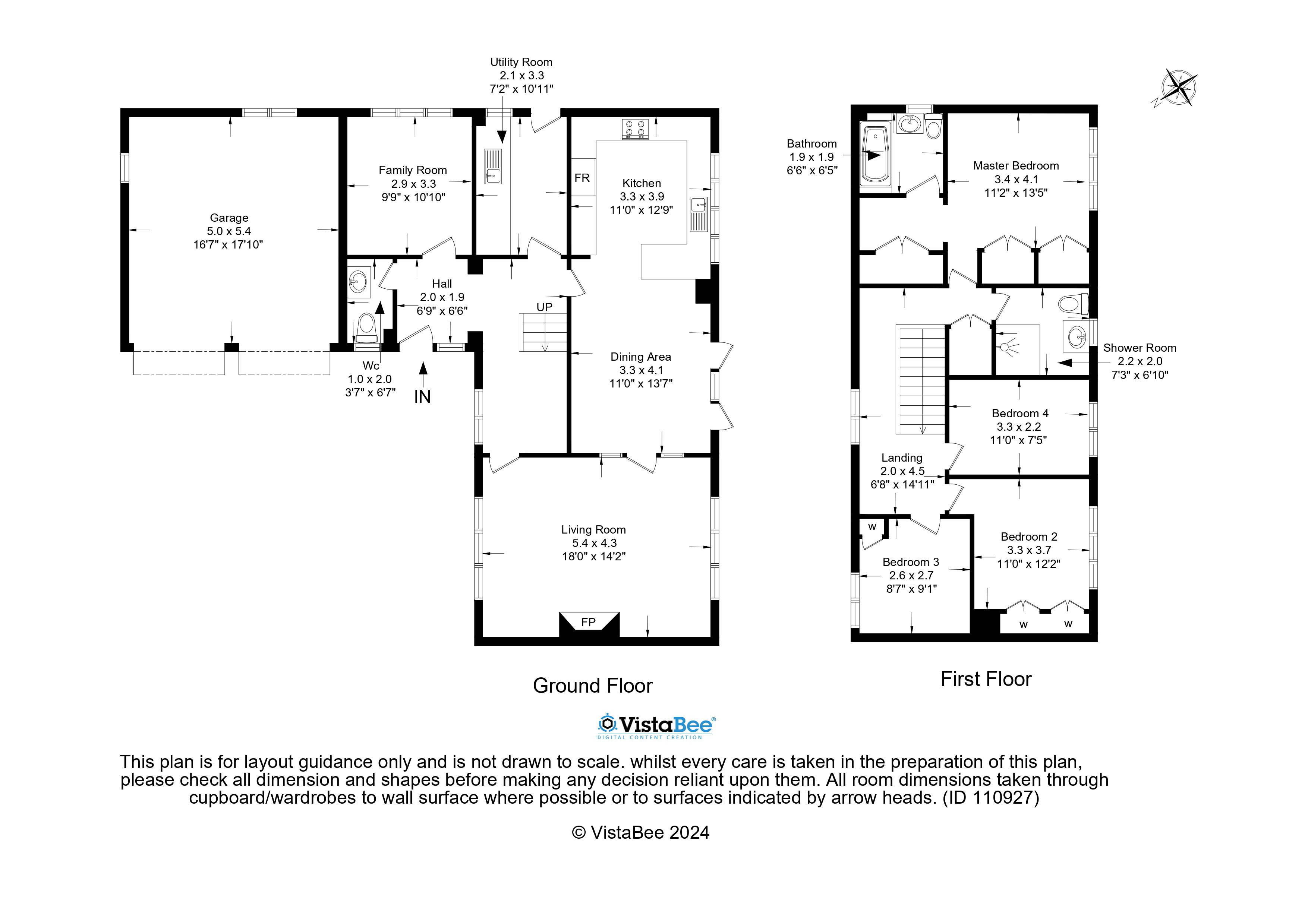Detached house for sale in Ewing Walk, Milngavie, Glasgow, East Dunbartonshire G62
* Calls to this number will be recorded for quality, compliance and training purposes.
Property features
- Located within the prestigious Fairways development within the catchment of both Milngavie Primary and Douglas Academy, one of Scotland's top performing secondary schools.
Property description
Located within the prestigious Fairways development, this detached home occupies a generous and private plot within Ewing Walk and has enclosed rear gardens
The versatile accommodation comprises: A large entrance vestibule; a reception hall with staircase leading off to the upper apartments; a main living room with open fire and dual aspect windows, family room, fabulous fitted dining kitchen with Bi-Fold doors to the rear garden, utility room and cloaks W/C. The upstairs comprises: Four bedrooms and a family bathroom. The master bedroom has fitted wardrobes, a dressing room area and an en-suite bathroom. The property has gas central heating, double glazing and an integral double garage.
Milngavie is one of Glasgow's most sought after suburbs, due to the many varied facilities it offers. Including being in the catchment of both Milngavie Primary and one of Scotland’s best performing secondary schools, Douglas Academy. There are school buses for both schools that pick up in the Fairways estate.
Living Room (5.49m x 4.32m)
Family Room (3.3m x 2.97m)
Dining Area (4.14m x 3.35m)
Kitchen (3.89m x 3.35m)
Utility Room (3.33m x 2.18m)
W/C (2m x 0.97m)
Master Bedroom (4.1m x 3.4m)
En-Suite (1.98m x 1.96m)
Bedroom 2 (3.7m x 3.35m)
Bedroom 3 (2.77m x 2.62m)
Bedroom 4 (3.35m x 2.26m)
Shower Room (2.08m x 2.2m)
Garage (5.44m x 5.05m)
Property info
For more information about this property, please contact
Slater Hogg & Howison - Bearsden, G61 on +44 141 376 8798 * (local rate)
Disclaimer
Property descriptions and related information displayed on this page, with the exclusion of Running Costs data, are marketing materials provided by Slater Hogg & Howison - Bearsden, and do not constitute property particulars. Please contact Slater Hogg & Howison - Bearsden for full details and further information. The Running Costs data displayed on this page are provided by PrimeLocation to give an indication of potential running costs based on various data sources. PrimeLocation does not warrant or accept any responsibility for the accuracy or completeness of the property descriptions, related information or Running Costs data provided here.







































.png)
