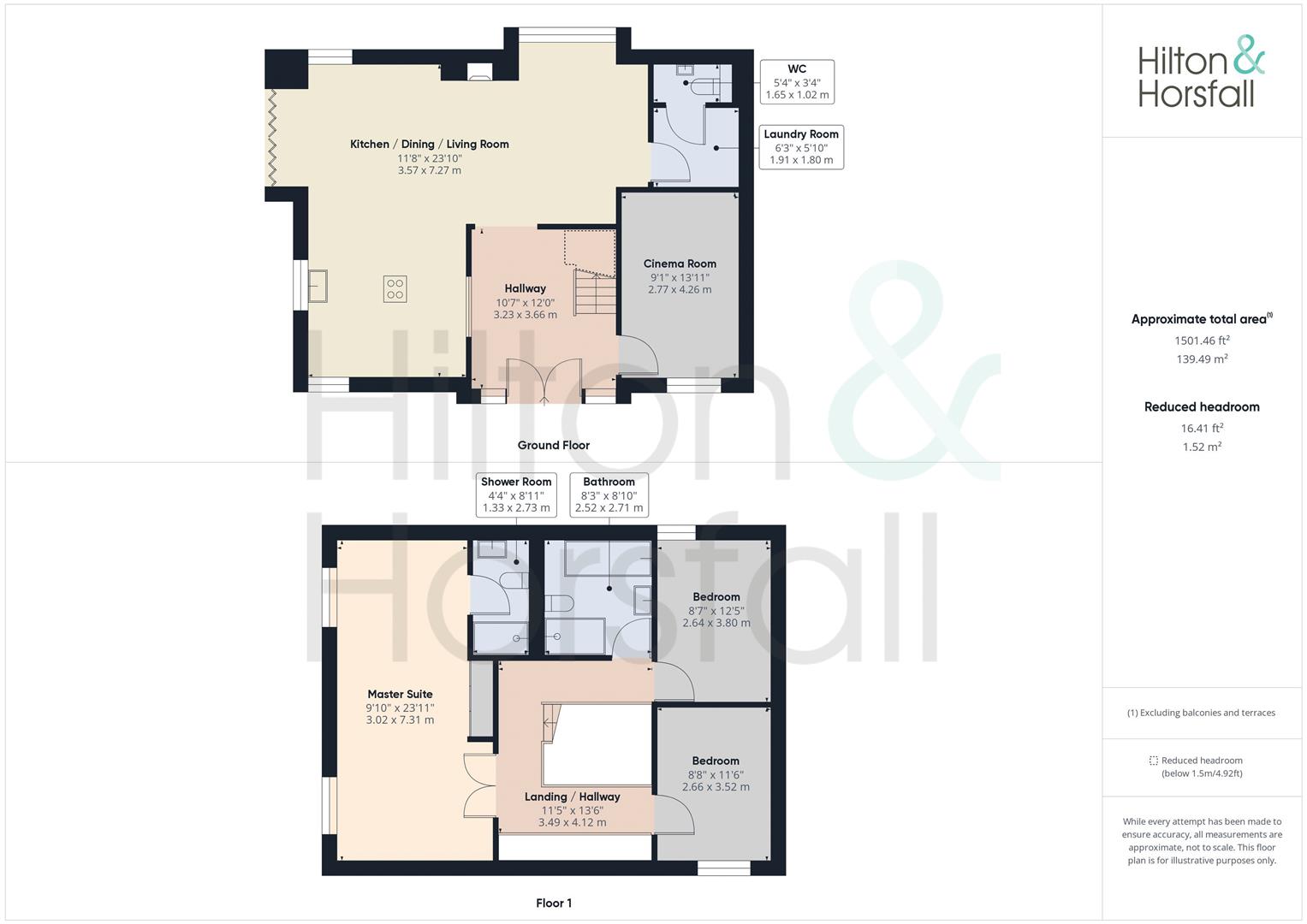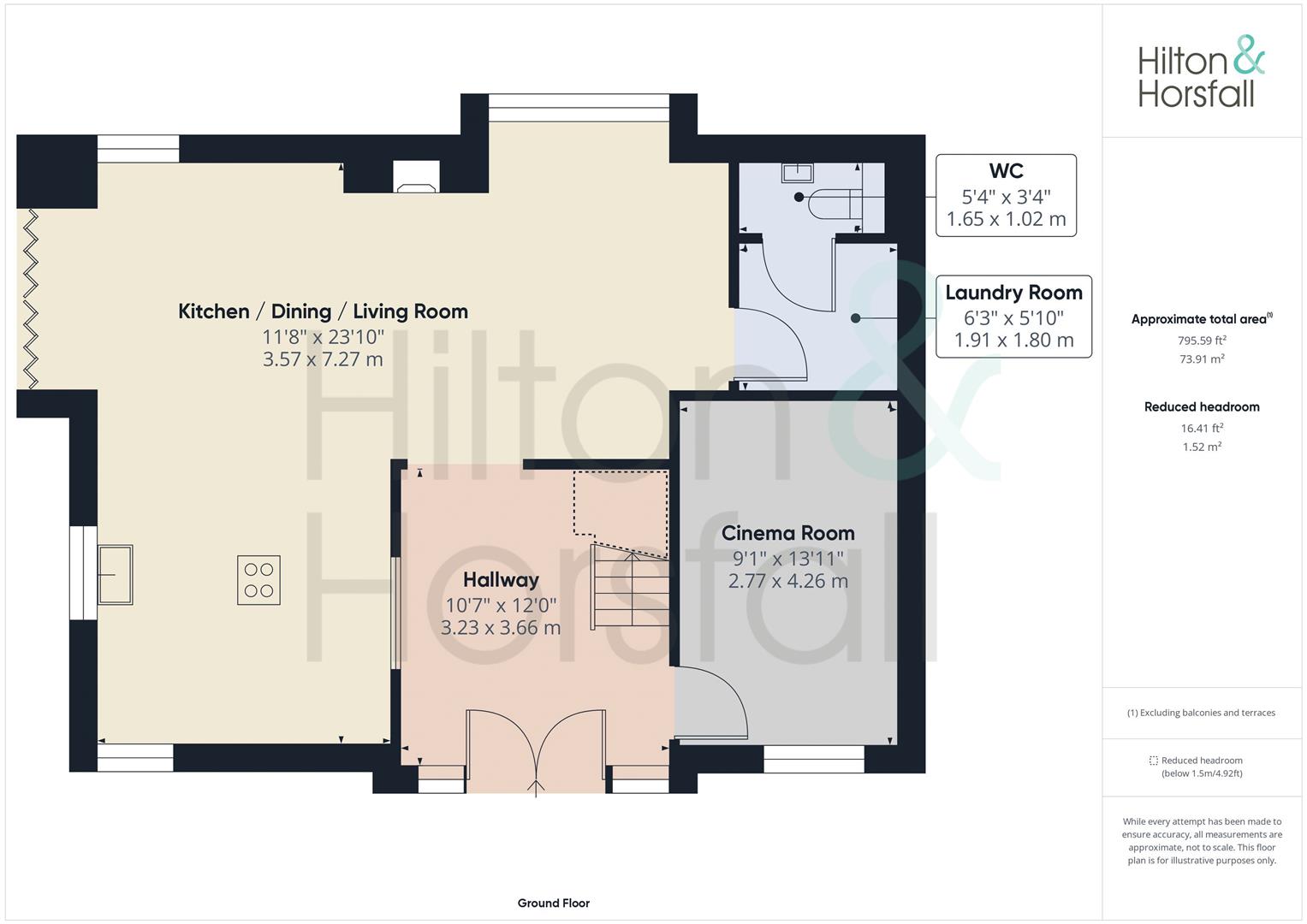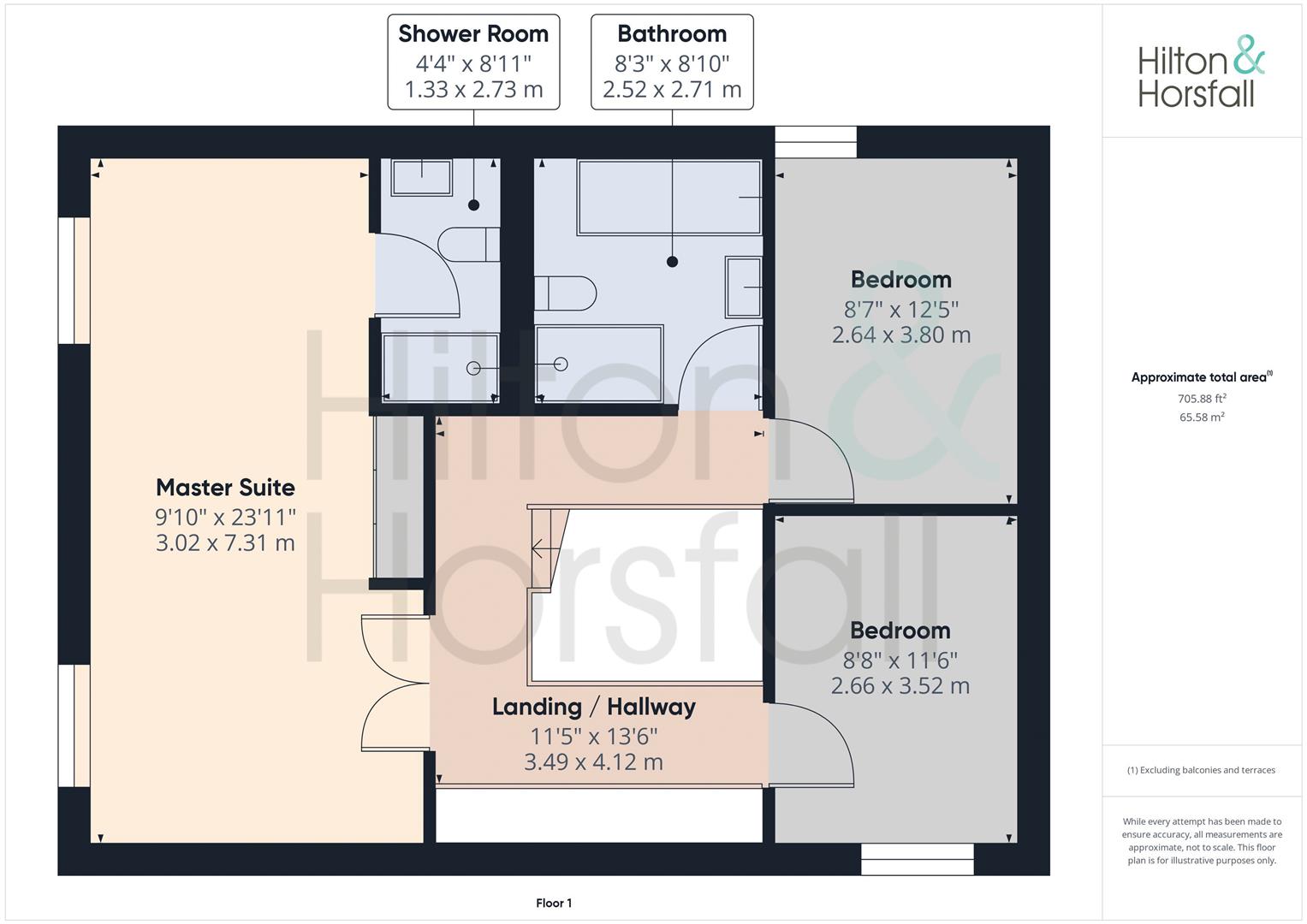Barn conversion for sale in Nun Clough Barn, Birchenlee Lane, Colne BB8
* Calls to this number will be recorded for quality, compliance and training purposes.
Property features
- Stunning converted barn
- Bespoke four piece bathroom suite
- Three bedrooms
- Open plan living / kitchen
- Cinema room
- Sun terrace and laid lawn
- Stunning country Views
Property description
An absolutely immaculately presented converted barn with beautiful engineered oak throughout the property, finished to an exceptionally high standard, converted in 2019 and designed with perfection in mind this property is a true credit to the current vendor and has been meticulously built to the highest of standards with modern technology sympathetically installed including under floor heating and a bespoke range of features including a modern fitted kitchen with quartz work surfaces, a centre island unit incorporating a breakfast bar, integrated appliances and an ‘apron’ style sink. This stunning property also has bi-fold doors opening out onto a large external sun terrace, a cinema room, useful utility room and a ground floor w.c. On the first floor you will find a large landing with a glass balustrade and exposed roof trusses, three well proportioned bedrooms (master with en-suite shower room) and a beautifully presented four piece house bathroom suite. The property is set in an idyllic position with far reaching open aspect views to the front and side, accessed by a gravelled driveway providing an ample amount of private parking, a large lawn area and spacious elevated Indian stone flagged patio / sun terrace with a glass balustrade, perfect for use during the Spring / Summer months. In addition there is a large and secure storage area located under the sun terrace. Early viewing is highly advised to avoid disappointment as this is truly a stunning property.
An absolutely immaculately presented converted barn with beautiful engineered oak throughout the property, finished to an exceptionally high standard, converted in 2019 and designed with perfection in mind this property is a true credit to the current vendor and has been meticulously built to the highest of standards with modern technology sympathetically installed including under floor heating and a bespoke range of features including a modern fitted kitchen with quartz work surfaces, a centre island unit incorporating a breakfast bar, integrated appliances and an ‘apron’ style sink. This stunning property also has bi-fold doors opening out onto a large external sun terrace, a cinema room, useful utility room and a ground floor w.c. On the first floor you will find a large landing with a glass balustrade and exposed roof trusses, three well proportioned bedrooms (master with en-suite shower room) and a beautifully presented four piece house bathroom suite. The property is set in an idyllic position with far reaching open aspect views to the front and side, accessed by a gravelled driveway providing an ample amount of private parking, a large lawn area and spacious elevated Indian stone flagged patio / sun terrace with a glass balustrade, perfect for use during the Spring / Summer months. In addition there is a large and secure storage area located under the sun terrace. Early viewing is highly advised to avoid disappointment as this is truly a stunning property.
Entrance Hallway
With a large double door entrance opening into the reception hallway. A solid Oak open balustrade staircase with glass panels leads up to the first floor and the engineered Oak flooring leads the way through to the living room and kitchen on the ground floor.
Living Room (3.57m x 7.27m (11'8" x 23'10"))
A large open plan living room with engineered Oak flooring, exposed wood ceiling beams, television point, space for settees, integrated electric fire, recssed le spotlights, composite double glazed frosted windows to the rear elevation, patio doors leading out to the flagged patio, door to the utility room and open plan access to:
Kitchen (3.57m x 7.27m (11'8" x 23'10" ))
Offering a simply stunning range of fitted 'soft close' base and wall units in light grey with shell handles and white Quartz work surfaces over incorporating a breakfast bar and an 'apron' style sink and chrome mixer tap. Having an array of inbuilt appliances such as: A temperature controlled wine cooler, a Bosch 5-zone induction hob, a recessed stainless steel air extraction hood with lighting, a Bosch microwave and a Bosch electric oven and separate grill, an integrated Bosch dishwasher and an integrated fridge freezer. Also having recessed spot lighting, low level plinth lighting, a window to the front elevation and a window to the side elevation with shutter blind.
Cinema Room (2.77m x 4.26m (9'1" x 13'11" ))
Accessed off the entrance hallway and having engineered Oak flooring, media wall with fitted television and sound bar, feature lighting, space for settees, recessed LED spotlights, and composite double glazed window to the front elevation with shutter blinds.
Utility Room (1.91m x 1.80m (6'3" x 5'10" ))
Having a range of fitted base and wall units continuing through from the kitchen with Quartz work surface over, plumbing for an automatic clothes washing machine, recessed spot lighting and a door leading through to the ground floor w.c.
Ground Floor W.C.
A useful ground floor w.c with a low level w.c, sink in vanity unit with chrome mixer tap, recessed LED spotlights and an air extraction fan.
First Floor / Landing
A large and impressive landing with an open balustrade staircase with glass panelling, recessed spot lighting and an apexed ceiling which showcases the exposed roof trusses. 2 x Velux windows and a feature exposed stone wall.
Bedroom One (3.02m x 7.31m (9'10" x 23'11" ))
A beautifully presented bespoke bedroom of double proportions having an array of fitted wardrobes with mirrored drop back and shelving units with a sliding staircase, centre island with Quartz worktops and pendant lighting above, window seat area, vanity desk and chair, central column feature with an inbuilt television and sound car, Ecosmart bio-ethanol fire, integrated wine cooler, modern anthracite radiator, recessed LED spotlights, door to the en-suite shower room and composite double glazed windows to the side elevation with stunning views towards the countryside and shutter blinds.
En-Suite Shower Room
Having a contemporary suite comprising of: Karndean flooring, an inbuilt shower cubicle with a rainfall shower head and a glass shower screen, a 'floating' low level push button w.c. And an inbuilt vanity unit with quartz work top with an under mounted hand wash basin and a chrome mixer tap, exposed brick wall feature. Also having inbuilt storage, an electric shaving point, a touch sensitive illuminated vanity mirror, a chrome heated towel radiator, tiled flooring with under floor heating and part tiled walls. In addition there is a Velux window, an air extraction fan and recessed spot lighting.
Bedroom Two (2.64m x 3.80m (8'7" x 12'5" ))
Another bedroom of double proportions having exposed wood ceiling beams, space for wardrobes and drawers, 1x central heating radiator, television point, and a composite double glazed window to the rear elevation with shutter blinds.
Bedroom Three (2.66m x 3.52m (8'8" x 11'6" ))
Yet another bedroom of double proportions with exposed wood ceiling beams, space for wardrobes and drawers, 1x central heating raditaor, recessed LED spotlights, and a composite double glazed window to the front elevation with shutter blinds.
House Bathroom
An absolutely stunning bespoke four piece bathroom suite with a free standing bath tub and a floor standing mixer tap including hand shower, a wet room style 'walk-in' shower with glass shower screen and a rainfall shower head, a low level wall mounted push button w.c. With hidden cistern and a vanity unit with a hand wash basin and storage under. Also having fully tiled flooring with underfloor heating, part tiled walls, an air extraction fan, a touch sensitive illuminated vanity mirror, exposed beams, recessed spot lighting and a velux window.
360 Degree Virtual Tour
Unlough-barn
Externally
The property is set in an idyllic position with far reaching open aspect views to the front and side, accessed by a gravelled driveway providing an ample amount of private parking, a large lawn area and spacious elevated Indian stone flagged patio / sun terrace with a glass balustrade, perfect for use during the Spring / Summer months. In addition there is a large and secure storage area located under the sun terrace.
Additional Information
The property has a brand new electric boiler with a pressurised water tank and underfloor heating throughout.
Publishing
You may download, store and use the material for your own personal use and research. You may not republish, retransmit, redistribute or otherwise make the material available to any party or make the same available on any website, online service or bulletin board of your own or of any other party or make the same available in hard copy or in any other media without the website owner's express prior written consent. The website owner's copyright must remain on all reproductions of material taken from this website.
The property is set in an idyllic position with far reaching open aspect views to the front and side, accessed by a gravelled driveway providing an ample amount of private parking, a large lawn area and spacious elevated Indian stone flagged patio / sun terrace with a glass balustrade, perfect for use during the Spring / Summer months. In addition there is a large and secure storage area located under the sun terrace.
Property info
For more information about this property, please contact
Hilton & Horsfall, BB9 on +44 1282 536965 * (local rate)
Disclaimer
Property descriptions and related information displayed on this page, with the exclusion of Running Costs data, are marketing materials provided by Hilton & Horsfall, and do not constitute property particulars. Please contact Hilton & Horsfall for full details and further information. The Running Costs data displayed on this page are provided by PrimeLocation to give an indication of potential running costs based on various data sources. PrimeLocation does not warrant or accept any responsibility for the accuracy or completeness of the property descriptions, related information or Running Costs data provided here.















































.png)
