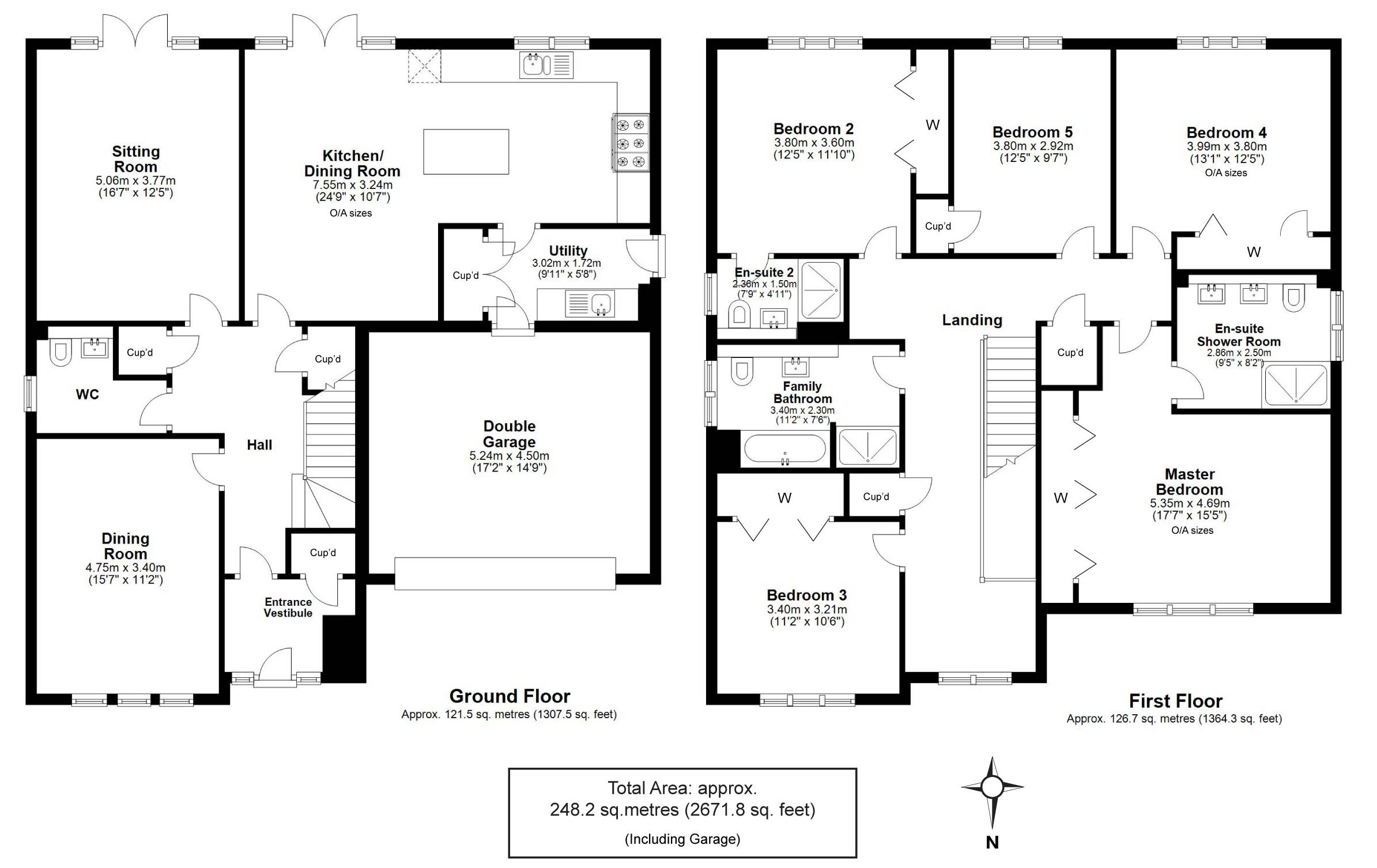Detached house for sale in 11 Lowrie Gait, South Queensferry EH30
* Calls to this number will be recorded for quality, compliance and training purposes.
Property features
- Prestigious Cala development in South Queensferry
- Entrance vestibule & central hall; with WC
- Elegant sitting room
- Formal dining room
- Contemporary Kitchen & dining room
- Master bedroom with built-in wardrobes & en-suite shower room
- Further four generous double bedrooms (one with en-suite)
- Luxurious four-piece bathroom
Property description
Closing Date Set: Friday 5th July 2024 at 12 noon. Outstanding family home within a prestigious CALA development in South Queensferry, this five-bedroom modern detached villa is a breathtaking example of luxurious family living. Finished to the flawless standard synonymous with the upmarket homebuilder.
Welcoming you into the home is a practical entrance vestibule with storage, followed by the impressive hall. Directly ahead is the elegant sitting room, which is bathed in light from a south-facing patio door – which open onto the garden. There are a further set of patio doors in the adjacent kitchen and dining room: The spectacular open-plan space, allows for dedicated zones for cooking, dining and relaxing, the vast space provides the perfect setting for everyday family life and entertaining in style. The kitchen is enclosed by a striking central island. Designed to incorporate a wealth of hidden storage and extensive preparation space, the kitchen also hosts a full complement of integrated appliances. The kitchen is supplemented with a separate utility room, which provides additional storage and laundry facilities, as well as access to both the garden and the integral double garage. Positioned to the front of the property is a dedicated formal dining room. Completing the ground floor is a pristine two-piece cloakroom/WC and two built-in cupboards.
Continuing upstairs onto the bright and airy landing (with two large storage cupboards), the lavish master bedroom enjoys outstanding proportions, as well as substantial built-in wardrobes with bi folding doors and an immaculate double vanity en-suite shower room. The first floor also boasts a further four double bedrooms (one with en-suite), all with built-in storage and a stylish four-piece family bathroom.
The property boasts lovely private gardens, namely a fully-enclosed south-facing rear garden comprising a vast lawn, mature shrub/flower borders, a patio area and a decked seating area. There is also a desirable hot-tub and pretty summer house.
The development is factored by Ross & Liddle for the maintenance of the communal areas and the cost is approximately £35 per quarter.
Extras: All fitted floor coverings, light fittings, washing machine (in utility), hot tub, summer house and all integrated kitchen appliances included in the sale.
South Queensferry
he pretty historic coastal town of South Queensferry is situated on the south bank of the Firth of Forth. Edinburgh can be reached in as little as 10 minutes and, via the motorway network and the Forth Road Bridge, other parts of Central Scotland are easily commutable. Edinburgh Airport is also just a short drive away.
Excellent local amenities can be found on the high street, including quaint little tea shops to chic bistro/bars. A large Tesco supermarket caters for all everyday needs. Schooling is excellent with both primary and secondary levels. Leisure facilities in the area include recreation centre with swimming pool, golf courses, a community centre, bowling green, library and the renowned Port Edgar Marina and Water Sports Centre.
The local countryside has much to offer including parkland surrounding the historic stately homes of Hopetoun House and Dalmeny House plus a network of cycle and bridle paths and walkways, of which part is the John Muir Trail taking you to Crammond village. Edinburgh can be reached by road (A90) or rail – Dalmeny train station.
EPC rating: B
Viewing
By appointment call
Property info
For more information about this property, please contact
Ralph Sayer, EH11 on +44 131 268 0162 * (local rate)
Disclaimer
Property descriptions and related information displayed on this page, with the exclusion of Running Costs data, are marketing materials provided by Ralph Sayer, and do not constitute property particulars. Please contact Ralph Sayer for full details and further information. The Running Costs data displayed on this page are provided by PrimeLocation to give an indication of potential running costs based on various data sources. PrimeLocation does not warrant or accept any responsibility for the accuracy or completeness of the property descriptions, related information or Running Costs data provided here.

































.png)