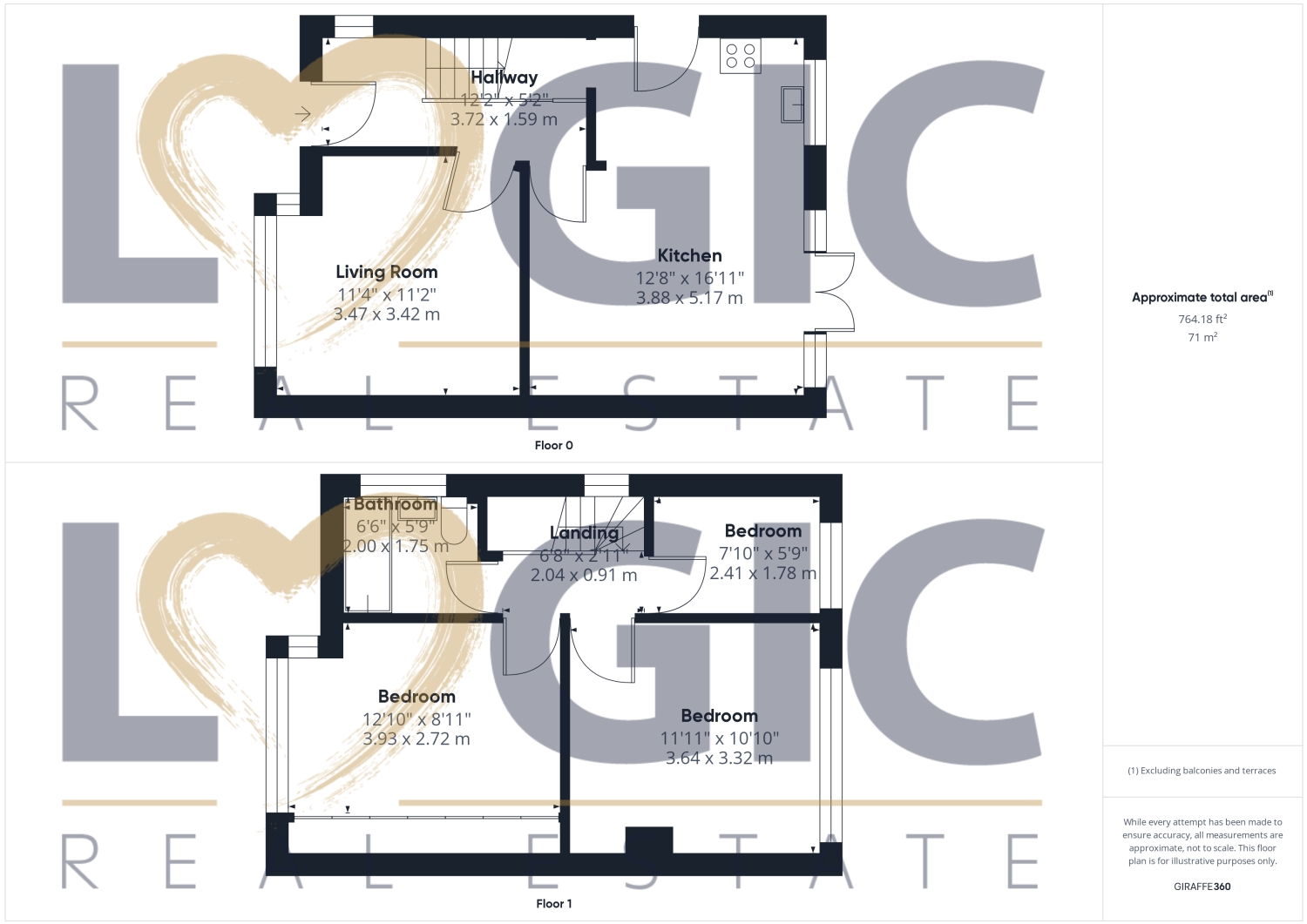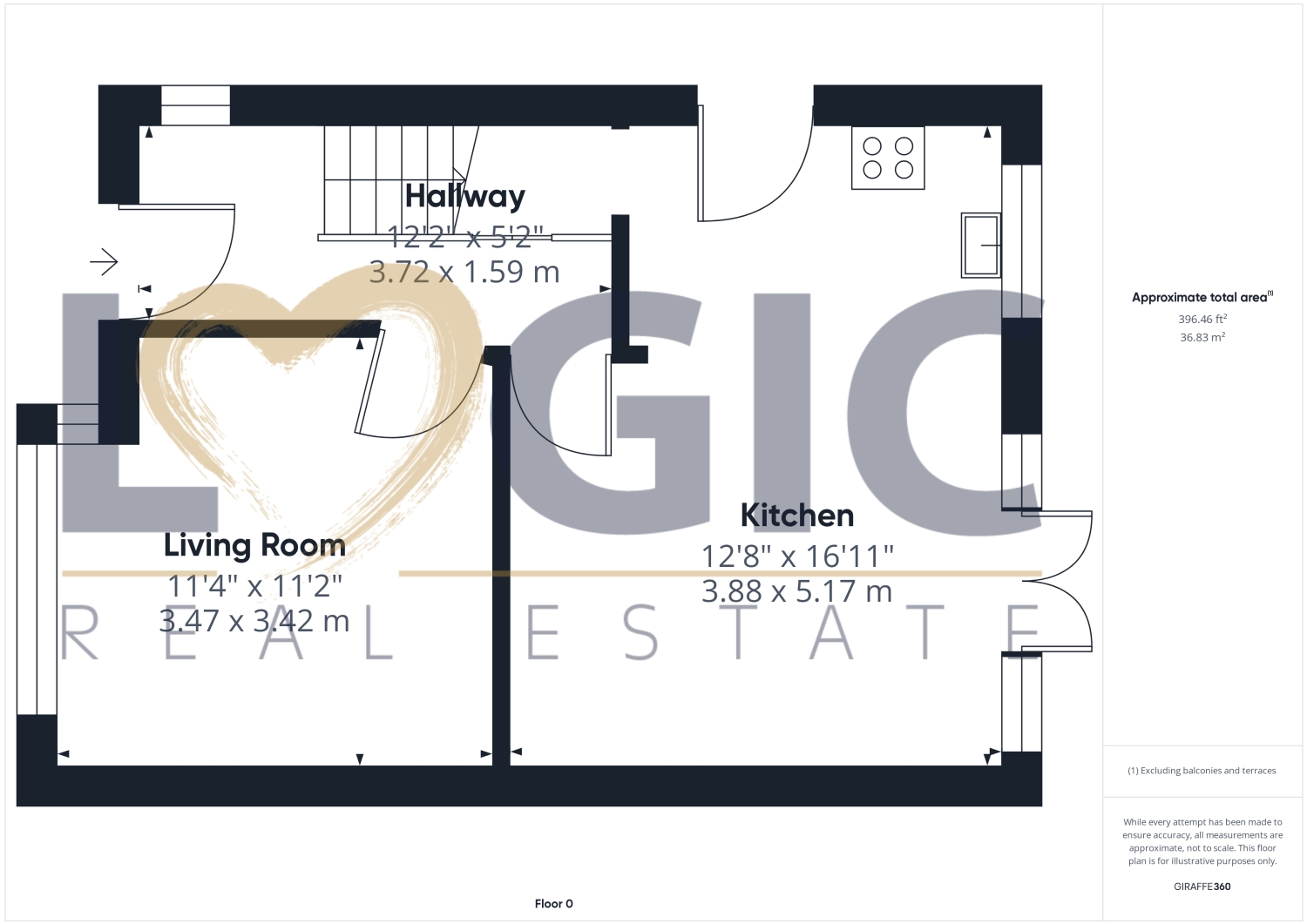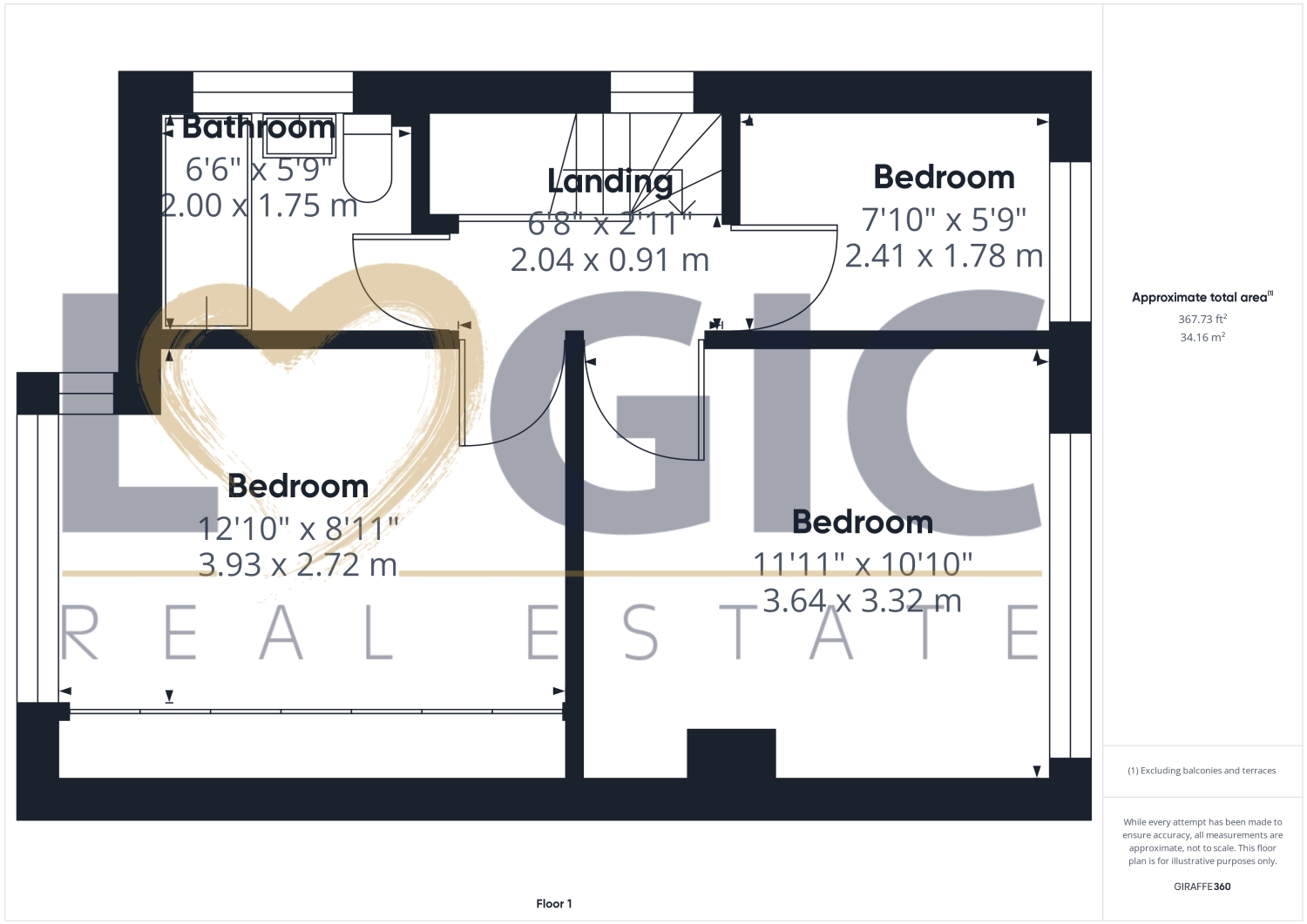Semi-detached house for sale in Alden Crescent, Pontefract, West Yorkshire WF8
* Calls to this number will be recorded for quality, compliance and training purposes.
Property features
- ** Guide Price £210,000 - £220,000 **
- Three Bedroom Semi Detached
- Garage
- Modern interior
- Kitchen With Breakfast Island
- Lounge With Bay Window
- Great Location
Property description
This three-bedroom semidetached property, situated on the desirable south side of Pontefract, boasts a prime location near Kings High School, the town center, and several primary schools. The home features a modern aesthetic throughout, having been recently updated by the current owner.
Inside, the property includes three well-proportioned bedrooms, each offering ample space and contemporary finishes. The living areas are designed for comfort and style, with a modern kitchen that is both functional and stylish, equipped with up-to-date appliances and sleek countertops. The living room is inviting, providing a cozy space for family gatherings or relaxation.
Externally, the property includes a garage for additional storage. The gardens, located at the front of the house, are low maintenance and provide an attractive outdoor space for leisure and recreation.
Overall, this home offers a perfect blend of modern living and convenience, ideal for families looking to settle in a sought-after area of Pontefract.
Entrance Hall
UPVC double glazed entrance door, UPVC double glazed side window, gas central heated radiator. Under stairs storage cupboard, stairs to the first floor. Access to the living room and access door to the kitchen .
Living Room
UPVC double glazed bay windows to the front elevation, gas central heated radiator .
Kitchen
With a range of wall and base kitchen units and complementary worksurfaces over, kitchen island. Integral appliances include fridge freezer microwave and electric oven. Plumbing for washing machine, Partly tiled walls. UPVC double glazed windows and doors. Gas central heated radiator. Wall mounted Combi boiler.
Landing
With upvc double glazed window to the side aspect. Loft access.
Bedroom One
UPVC double glazed window to the front aspect, fitted wardrobes with sliding doors, gas central heated radiator.
Bedroom Two
UPVC double glazed window to the rear elevation, gas central heated radiator.
Bedroom Three
UPVC double glazed window to the rear elevation, gas central heated radiator.
Bathroom
Toilet with level flush sink with mixer tap, shower with mixer tap and overhead attachment. Shower screen and tling to the walls. UPVC double glazed window to the side aspect.
Externally to the rear
Artificial lawn garden, decking and patio areas, driveway which leads to the Garage.
Externally to the front
Pebbled garden and driveway.
Vendor Comments
Alarm and CCTV systems, Recently Fitted a new Kitchen, New windows and internal and external doors, New radiators and external pointing on the brick work.
Property info
For more information about this property, please contact
Logic Real Estate, WF8 on +44 1977 529225 * (local rate)
Disclaimer
Property descriptions and related information displayed on this page, with the exclusion of Running Costs data, are marketing materials provided by Logic Real Estate, and do not constitute property particulars. Please contact Logic Real Estate for full details and further information. The Running Costs data displayed on this page are provided by PrimeLocation to give an indication of potential running costs based on various data sources. PrimeLocation does not warrant or accept any responsibility for the accuracy or completeness of the property descriptions, related information or Running Costs data provided here.





























.png)
