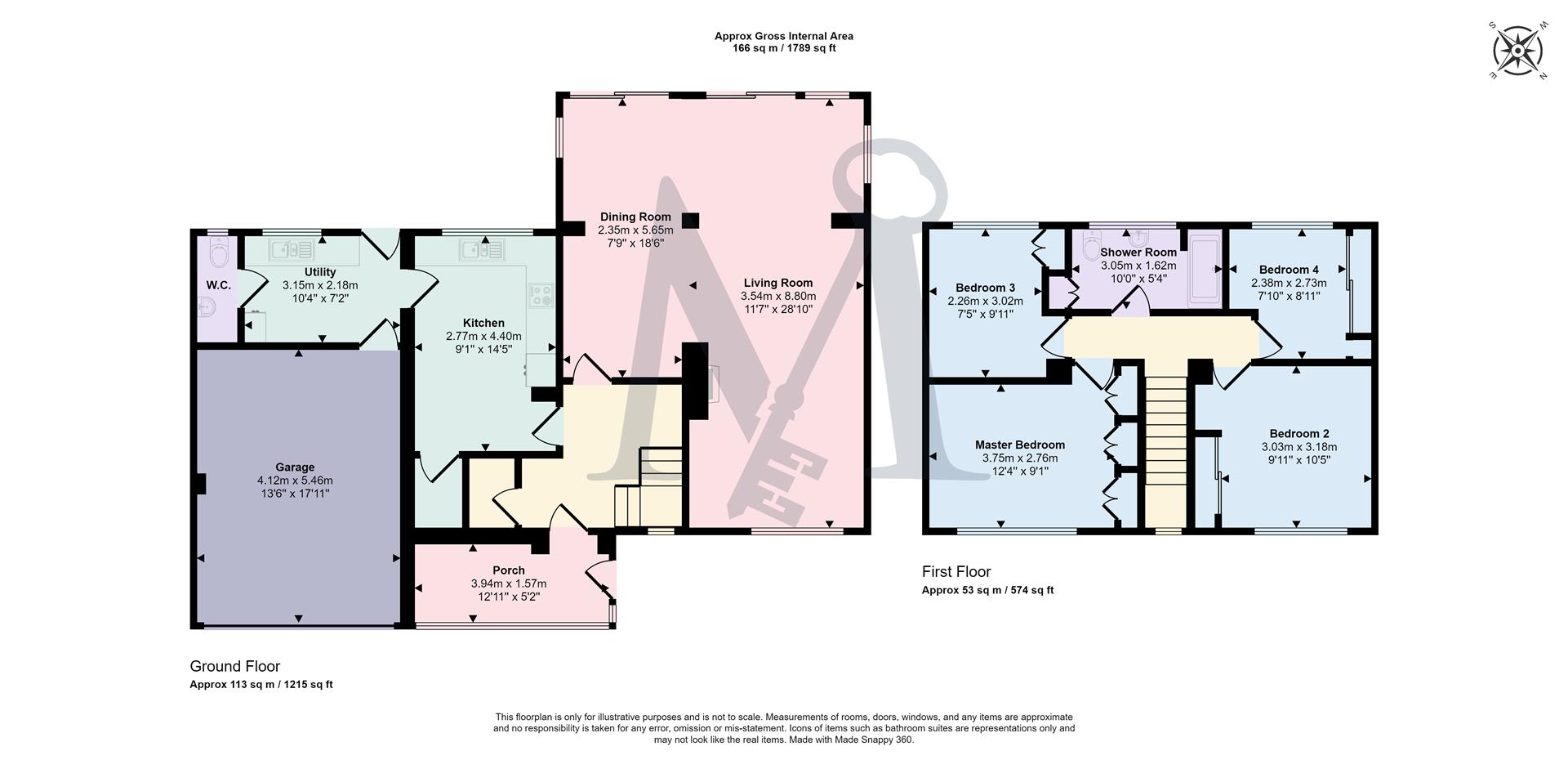Detached house for sale in Abbotts Oak Drive, Coalville LE67
* Calls to this number will be recorded for quality, compliance and training purposes.
Property features
- Substantial South-West Facing Rear Plot
- Large Driveway and Double Garage
- Large Living Accommodation
- Modern Kitchen And Utility
- Contemporary Shower Room Suite
- Bedrooms With Fitted Wardrobes
- Fantastic Home With Further Scope
- Stunning Large Plot Position
- Well presented Accommodation Throughout
- Virtual Property Tour Available
Property description
A charming detached house with plenty of potential for any growing family. This spacious property boasts 4 bedrooms, modern shower room, and a generous 1,789 sq ft of living space. One of the standout features of this home is the expansive south-west facing rear garden which truly adds a special touch to this already lovely home.
Stepping inside, you are greeted by an inviting entrance porch with large fronted windows that flood the space with natural light. The entrance hall is equally impressive, with stairs leading to the first floor, a convenient storage cupboard, and a striking floor-to- ceiling window.
The spacious lounge, dining, family area is a versatile space, complete with a gas wood-burning stove effect fire for those cosy evenings in. Step through the rear glazed sliding patio doors and find yourself in the well-established garden.
The kitchen is equipped with a range of modern wall and base units, integrated appliances, and access to a convenient pantry store. The kitchen seamlessly flows into the utility room, and access to the double garage. A ground floor WC adds to the convenience of this well-designed home.
The first floor has four well-proportioned bedrooms, each equipped with fitted wardrobes. The recently installed shower room features a contemporary three-piece suite with a luxurious double shower complete with an overhead waterfall and handheld shower head.
Outside, bathed in sunlight, this large garden plot offers a serene escape with a large Indian sandstone patio. The well-maintained lawn is surrounded by planted borders, mature trees, and hedges, creating a private oasis with a rear tree line boundary. Additionally, a summer house and rear gated access provide convenience and charm to this outdoor space.
A block-paved driveway offers space for several vehicles, the front garden is laid to lawn and the double garage with an up-and-over access door, light, and power supply is a practical addition to this already impressive home!
On The Ground Floor
Entrance Porch (3.94m x 1.57m (12'11 x 5'2))
Entrance Hall
Dining Room (2.36m x 5.64m (7'9 x 18'6))
Living Room (3.53m x 8.79m (11'7 x 28'10))
Kitchen (2.77mx 4.39m (9'1x 14'5))
Utility Room (3.15m x 2.18m (10'4 x 7'2))
Ground Floor Wc
On The First Floor
Landing
Bedroom 1 (3.76m x 2.77m (12'4 x 9'1))
Bedroom 2 (3.02m x 3.18m (9'11 x 10'5))
Bedroom 3 (2.26m x 3.02m (7'5 x 9'11))
Bedroom 4 (2.39m x 2.72m (7'10 x 8'11))
Family Shower Room (3.05m x 1.63m (10 x 5'4))
On The Outside
Front Garden
Driveway
Double Garage (4.11m x 5.46m (13'6 x 17'11))
South-West Facing Rear Garden
Property info
For more information about this property, please contact
Maynard Estates, LE67 on +44 116 448 4747 * (local rate)
Disclaimer
Property descriptions and related information displayed on this page, with the exclusion of Running Costs data, are marketing materials provided by Maynard Estates, and do not constitute property particulars. Please contact Maynard Estates for full details and further information. The Running Costs data displayed on this page are provided by PrimeLocation to give an indication of potential running costs based on various data sources. PrimeLocation does not warrant or accept any responsibility for the accuracy or completeness of the property descriptions, related information or Running Costs data provided here.


































.png)
