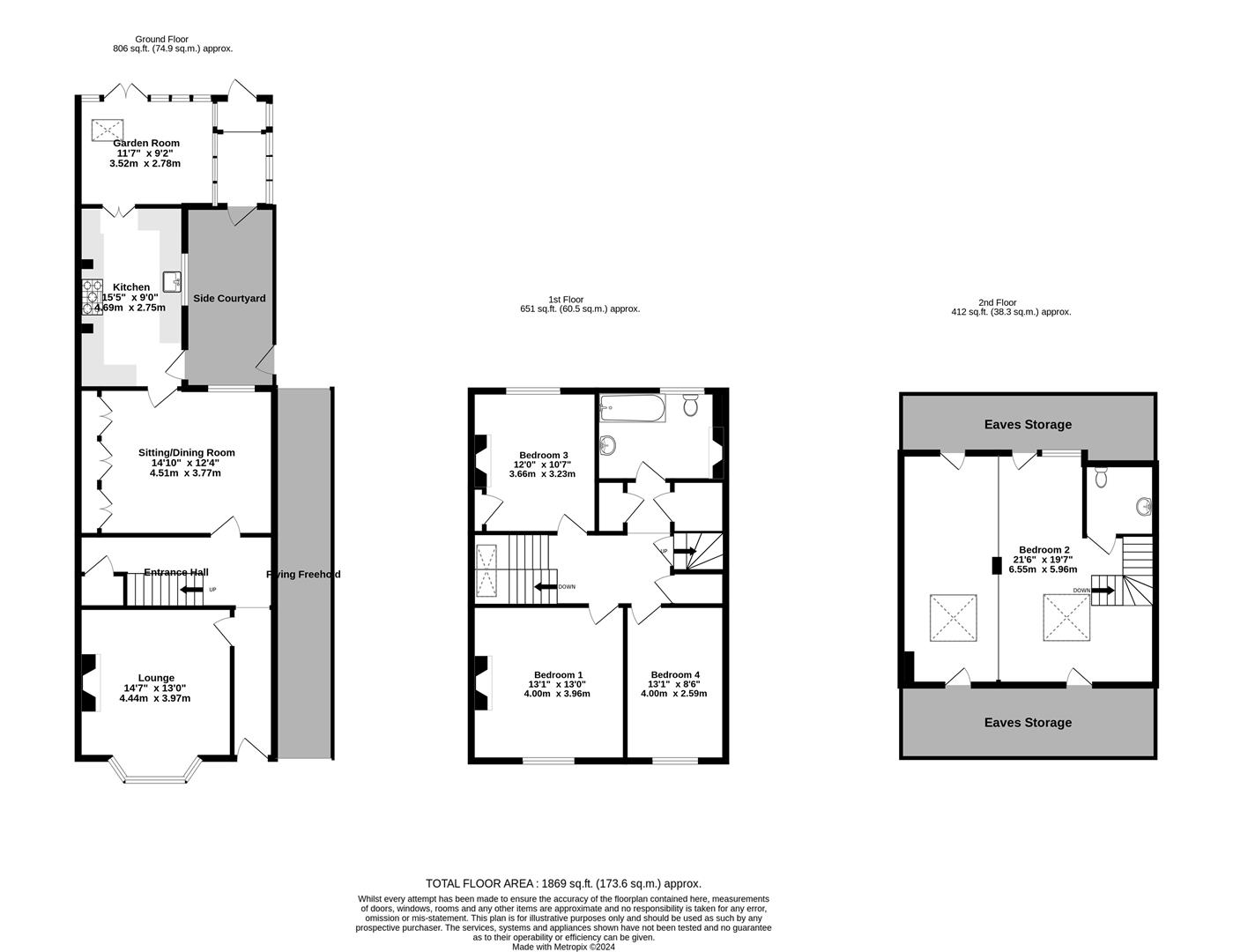Property for sale in Portland Street, York YO31
* Calls to this number will be recorded for quality, compliance and training purposes.
Property features
- Charming City Centre Residence
- Moments From York's Historic City Walls
- Off Street Parking To Rear
- Plenty Of Original Features & Charm
- Potential To Further Enhance Its Beauty
- Council Tax Band E
- EPC E51
Property description
A charming city centre residence set on this sought after street just moments away from york's historic city walls and with off street parking. Retaining plenty of original features and charm throughout, this superb Circa 1865 period property is offered for sale for the first time in many years. Providing bright and spacious rooms and with the potential to further enhance its beauty, the internal accommodation comprises entrance hallway with elegant staircase, lounge with bay window and feature fireplace, sitting/dining room, fitted kitchen, hard wood framed conservatory garden room with two useful outside stores, first floor landing, three double bedrooms and a house bathroom. To the second floor is a large bedroom (21' x 19'7) with WC which could easily be adapted into a three piece bathroom suite or divided into two separate rooms. To the outside is a front forecourt with original railings and brick boundary wall, shared gated side access leading to a side courtyard and a fabulous rear courtyard garden with patio area, flower borders, brick boundary wall and large timber gates to allow off street parking with the potential for electric car charging, An internal viewing is highly recommended.
Entrance Hallway
Entrance door, original cornicing, double panelled radiator, under stairs cupboard, original stairs to first floor. Carpet.
Lounge
Slide sash bay window to front with panelling and original shutter boxes, cornicing, ceiling rose, picture rail, feature fireplace, double panelled radiator, power points. Original timber floorboards.
Sitting/Dining Room
Slide sash window to side courtyard, cornicing, three large glazed fitted cupboards with lit bookshelves above and cupboards under, one single panelled and one double panelled radiator, power points. TV point and fibre broadband connection, Carpet.
Kitchen
Slide sash window and door to side courtyard, fitted wall and base units comprising beech work tops, Belfast sink with mixer tap, dual fuel range oven, space and plumbing for appliances, power points. Linoleum/marmoleum flooring.
Conservatory Garden Room
Double glazed timber frame, two roof lights and opening casement window, double doors to courtyard garden, wall mounted electric heater, power points. Carpet.
First Floor Landing
Linen cupboard, two walk-in storage cupboards with cupboards above, column radiator, power points. Carpets. Doors to;
Bedroom 1
Slide sash window with view of Minster to front, original feature fireplace, single panelled radiator, power points. Carpet.
Bedroom 3
Slide sash window to rear, original feature fireplace, Victorian fitted cupboard, single panelled radiator, power points. Carpet.
Bedroom 4
Slide sash window to front with view of Minster, single panelled radiator, power points. Carpet.
Bathroom
Opaque slide sash window to rear, picture rail, original feature fireplace, panelled bath with mixer head shower over, pedestal wash hand basin, low level WC, double panelled radiator. Linoleum/Marmoleum flooring.
Second Floor Stairs
Carpet. Door to;
Bedroom 2
Architect designed conversion containing: Dormer window to rear, two velux rooflights to front, exposed beams, two single panelled radiators, power points, 4 large boarded insulated eaves storage cupboards. Carpet.
Wc
Wash hand basin, low level WC. Carpet.
Outside
Front forecourt with original railings and brick boundary wall. Gated side access from front and rear leading to side courtyard with light and access to kitchen door and lit bike shed. Rear courtyard garden with raised paved area, tap, access to lit potting shed store, borders, double timber gates from shared alleyway to car parking/lower garden patio.
Property info
For more information about this property, please contact
Churchills Estate Agents, YO23 on +44 1904 409912 * (local rate)
Disclaimer
Property descriptions and related information displayed on this page, with the exclusion of Running Costs data, are marketing materials provided by Churchills Estate Agents, and do not constitute property particulars. Please contact Churchills Estate Agents for full details and further information. The Running Costs data displayed on this page are provided by PrimeLocation to give an indication of potential running costs based on various data sources. PrimeLocation does not warrant or accept any responsibility for the accuracy or completeness of the property descriptions, related information or Running Costs data provided here.



























.png)


