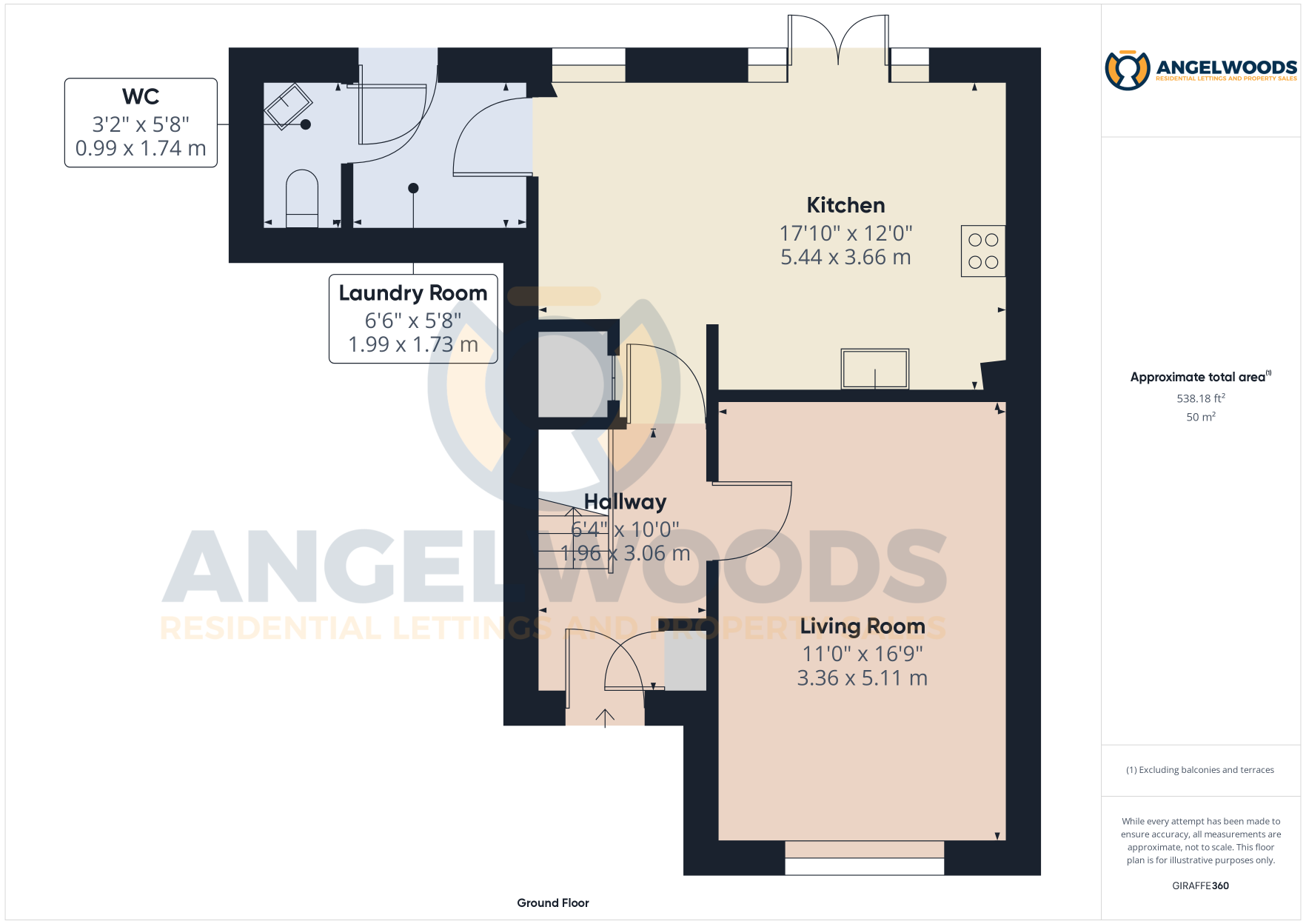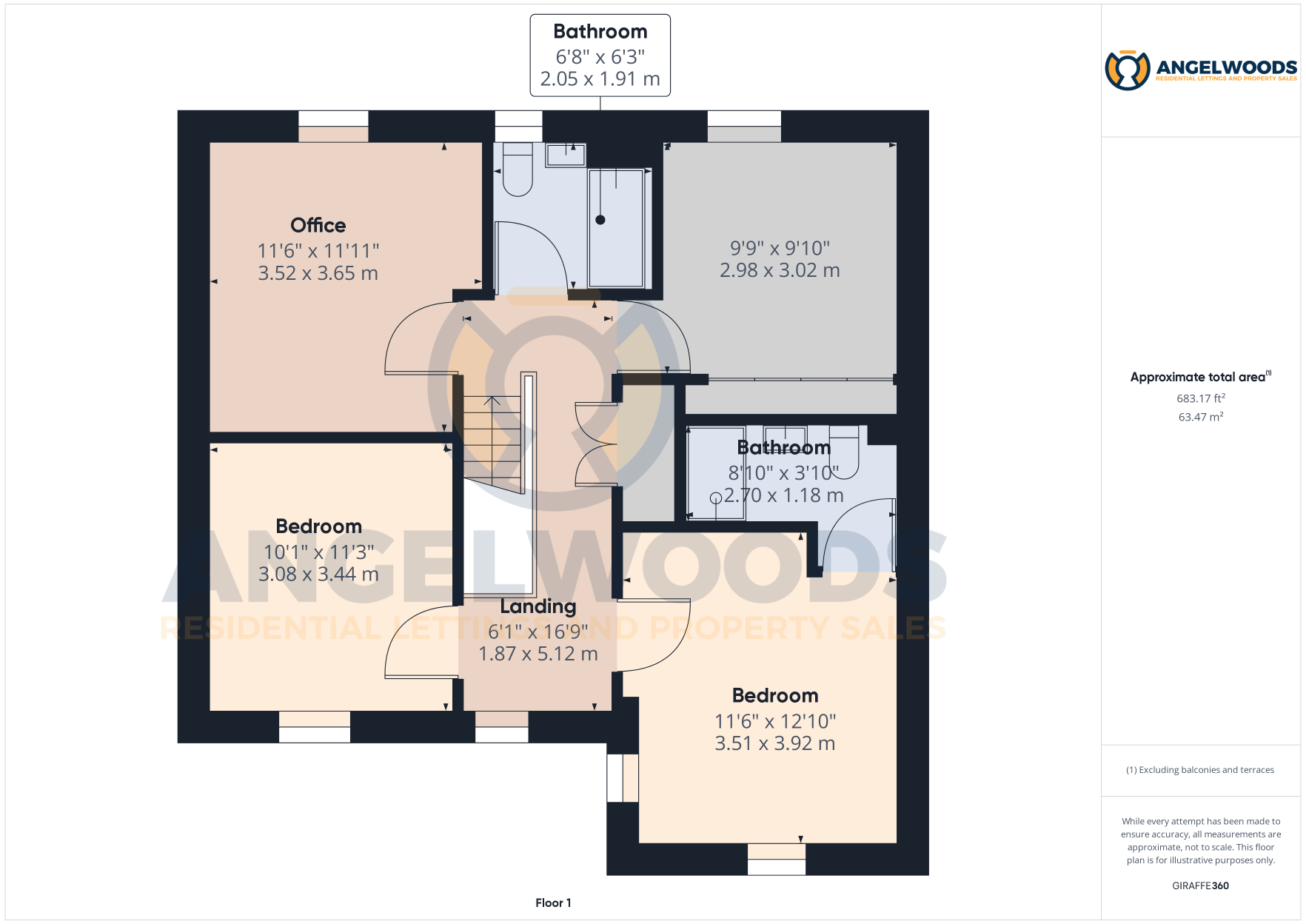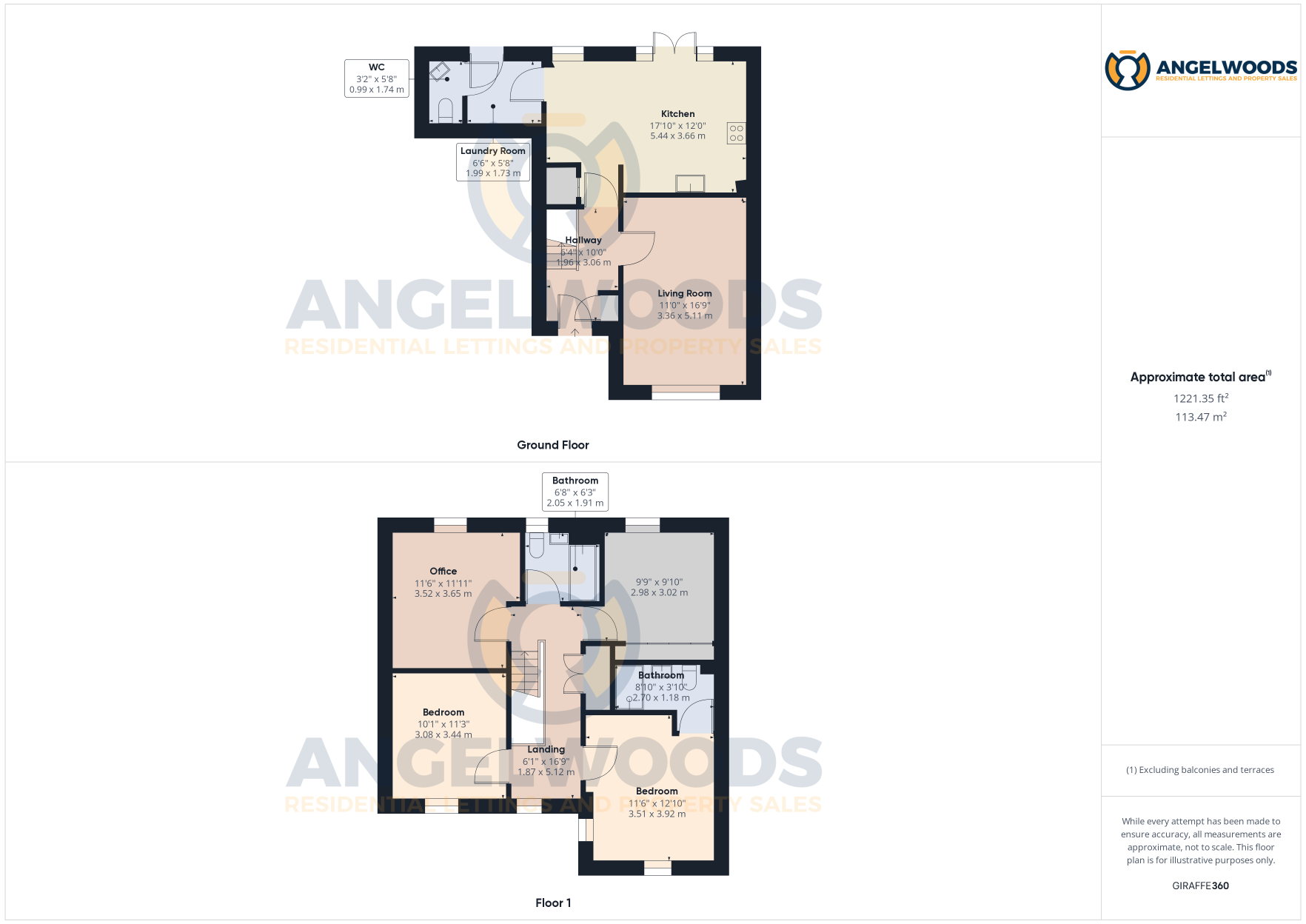Detached house for sale in James Prosser Way, Llantarnam, Cwmbran NP44
* Calls to this number will be recorded for quality, compliance and training purposes.
Property features
- Detached
- Ensuite Shower
- Family bathroom
- Four bedrooms
- Garage
- Ground floor W.C.
- Kitchen/breakfast room
- Off Road Parking
- Spacious lounge
- Utility Room
Property description
Description
A sizeable four double bedroom detached 'barratt' home on the entrance to the James Prosser Development in llantarnam.
The property is immaculate throughout and comprises entrance hallway, spacious lounge, superb size kitchen/breakfast room with French doors to rear garden, utility with rear access to garden and a ground floor W.C.
To the first floor is a gallery style landing, four larger than average double bedrooms, master having en-suite and a family bathroom.
To the rear is a good size garden with separate seating terrace, patio area and lawn area.
To the front is a garden laid to lawn, high hedge borders and a driveway for two cars which leads to a garage with up and over door and power and light.
The garage lends itself perfectly for conversion pending relevant planning and use permissions.
Council Tax Band: F (Torfaen County Borough Council)
Tenure: Freehold
Entrance Hall
Composite door with frosted glazed panel to entrance hallway, stairs to first floor, door to lounge, laminate wood block effect flooring in a mid oak finish, door to storage cupboard, central heating radiator
Lounge
Laminate wood block effect flooring in a mid oak finish, UPVC double glazed window to front, painted and plastered finish to walls and ceiling, central heating radiator
Kitchen/Breakfast Room
Attractive extensively fitted kitchen in cream shaker finish with flat fronted food preparation surfaces over, inset electric oven, inset matching four ring gas hob with glass splash back and stainless steel hood over with power and light over, inset stainless steel sink, integrated fridge/freezer, integrated dishwasher, UPVC double glazed French doors with side panels opening onto rear garden, UPVC double glazed window to rear, two central heating radiators, ceramic tiled flooring, painted and plastered finish to walls and ceiling, door to utility
Utility
Matching units to kitchen, central heating radiator, ceramic tiled flooring, door to ground floor W.C. Obscured double glazed composite door to rear
WC
Low level W.C. Corner wash hand basin, central heating radiator, painted and plastered finish to walls and ceiling
First Floor:
Landing
Laid to wood block effect laminate flooring in a mid oak finish, doors off to all rooms, access to loft space, double doors to airing cupboard housing water tank, painted and plastered finish to walls and ceiling
Bedroom 1
UPVC double glazed window to front, UPVC double glazed window to side, painted and plastered finish to walls and ceiling, full length built in wardrobe space, laminate wood block effect flooring in a mid oak finish, central heating radiator, door to en-suite
En-Suite
Low level W.C. Pedestal wash hand basin, step in double shower cubicle with power shower over, tiling to all splash backs, central heating radiator, painted and plastered finish to walls and ceiling
Bedroom 2
UPVC double glazed window to front, central heating radiator, painted and plastered finish to walls and ceiling, laminate wood block effect flooring in a mid oak finish
Bedroom 3
Laminate wood block effect flooring in a mid oak finish, full length sliding built in wardrobe space, central heating radiator, UPVC double glazed window to rear, painted and plastered finish to walls and ceiling
Bedroom 4
Laminate wood block effect flooring in a mid oak finish, UPVC double glazed window to rear, central heating radiator, painted and plastered finish to walls and ceiling
Bathroom
Low level W.C. Pedestal wash hand basin panelled bath, tiling to all splash backs, painted and plastered finish to walls and ceiling, obscured UPVC double glazed window to rear, ceramic tiled flooring
Outside - Rear
Attractive rear garden laid to lawn with patio area and pathway leading to further raised seating area, mature shrubbery and hedges with raised planters, slatted fencing to all outer borders
Outside - Front
Driveway leading to garage, garden laid to lawn with high level mature hedging border
Property info
For more information about this property, please contact
Angelwoods Limited, NP44 on +44 1633 371739 * (local rate)
Disclaimer
Property descriptions and related information displayed on this page, with the exclusion of Running Costs data, are marketing materials provided by Angelwoods Limited, and do not constitute property particulars. Please contact Angelwoods Limited for full details and further information. The Running Costs data displayed on this page are provided by PrimeLocation to give an indication of potential running costs based on various data sources. PrimeLocation does not warrant or accept any responsibility for the accuracy or completeness of the property descriptions, related information or Running Costs data provided here.











































.png)

