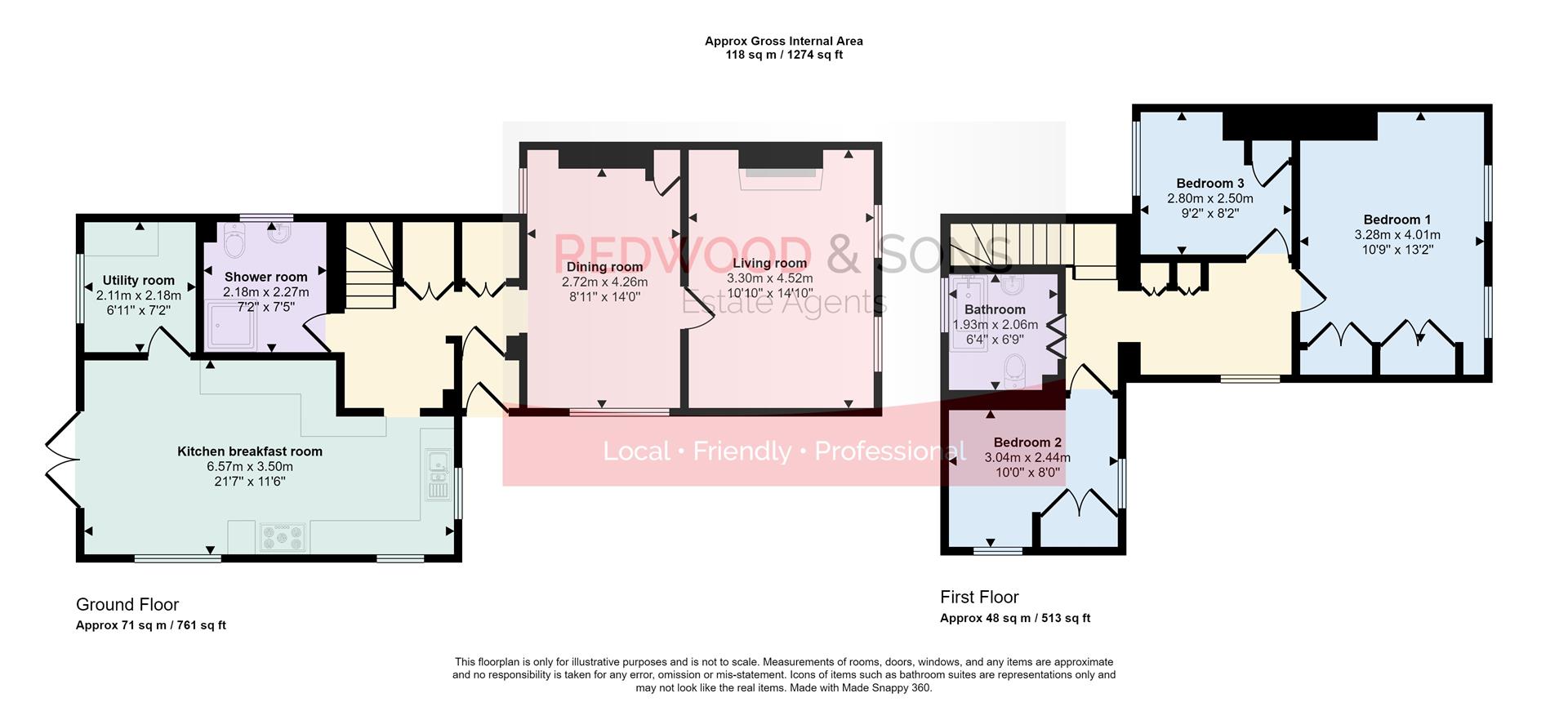Semi-detached house for sale in Horsemere Green Lane, Climping, Littlehampton BN17
* Calls to this number will be recorded for quality, compliance and training purposes.
Property features
- Semi-detached character property
- Recently refurbished
- 3 bedrooms
- Kitchen / breakfast room
- Living room
- Dining room
- Utility room
- Ground-floor shower room
- Family bathroom
- Feature gardens, parking & garage
Property description
Welcome to this charming extended Victorian semi-detached flint-fronted house with the original part dating back to 1877. The property has been sympathetically refurbished by the current owners, tastefully combining character features with modern elegance. The ground-floor accommodation includes: Entrance hall; inner hall with storage cupboards; dining room with storage cupboard, feature fireplace and door to living room with wood-burner plus two windows overlooking the front of the property; good-sized modern fitted kitchen / breakfast room with patio doors to rear garden and door to utility room; refurbished shower room. Stairs from the inner hall open onto a spacious landing leading to the three bedrooms, all of which have built-in wardrobes and stylish family bathroom. The well-maintained feature south-facing garden sweeps round from the side to the rear of the property and includes large area of lawn, mature shrub borders, raised flower-beds, three patios, garden shed and brick-built barbecue. In addition there is ample parking on the gravelled driveway for up to 5 vehicles, plus additional parking in front of the detached single garage located to the side of the garden. The property is a short drive from Climping beach, Littlehampton and Barnham both with an array of shops, amenities, schools, mainline train stations and bus routes. EPC - E. Tenure - freehold. Council Tax Band - D.
Kitchen / Breakfast Room (6.57 x 3.50 (21'6" x 11'5"))
Living Room (3.30 x 4.52 (10'9" x 14'9"))
Dining Room (2.72 x 4.26 (8'11" x 13'11"))
Utility Room (2.11 x 2.18 (6'11" x 7'1"))
Shower Room (2.18 x 2.27 (7'1" x 7'5"))
Bedroom 1 (3.28 x 4.01 (10'9" x 13'1"))
Bedroom 2 (3.04 x 2.44 (9'11" x 8'0"))
Bedroom 3 (2.80 x 2.50 (9'2" x 8'2"))
Bathroom (1.93 x 2.06 (6'3" x 6'9"))
Property info
For more information about this property, please contact
Redwood & Sons, on +44 1243 273135 * (local rate)
Disclaimer
Property descriptions and related information displayed on this page, with the exclusion of Running Costs data, are marketing materials provided by Redwood & Sons, and do not constitute property particulars. Please contact Redwood & Sons for full details and further information. The Running Costs data displayed on this page are provided by PrimeLocation to give an indication of potential running costs based on various data sources. PrimeLocation does not warrant or accept any responsibility for the accuracy or completeness of the property descriptions, related information or Running Costs data provided here.





























.png)
