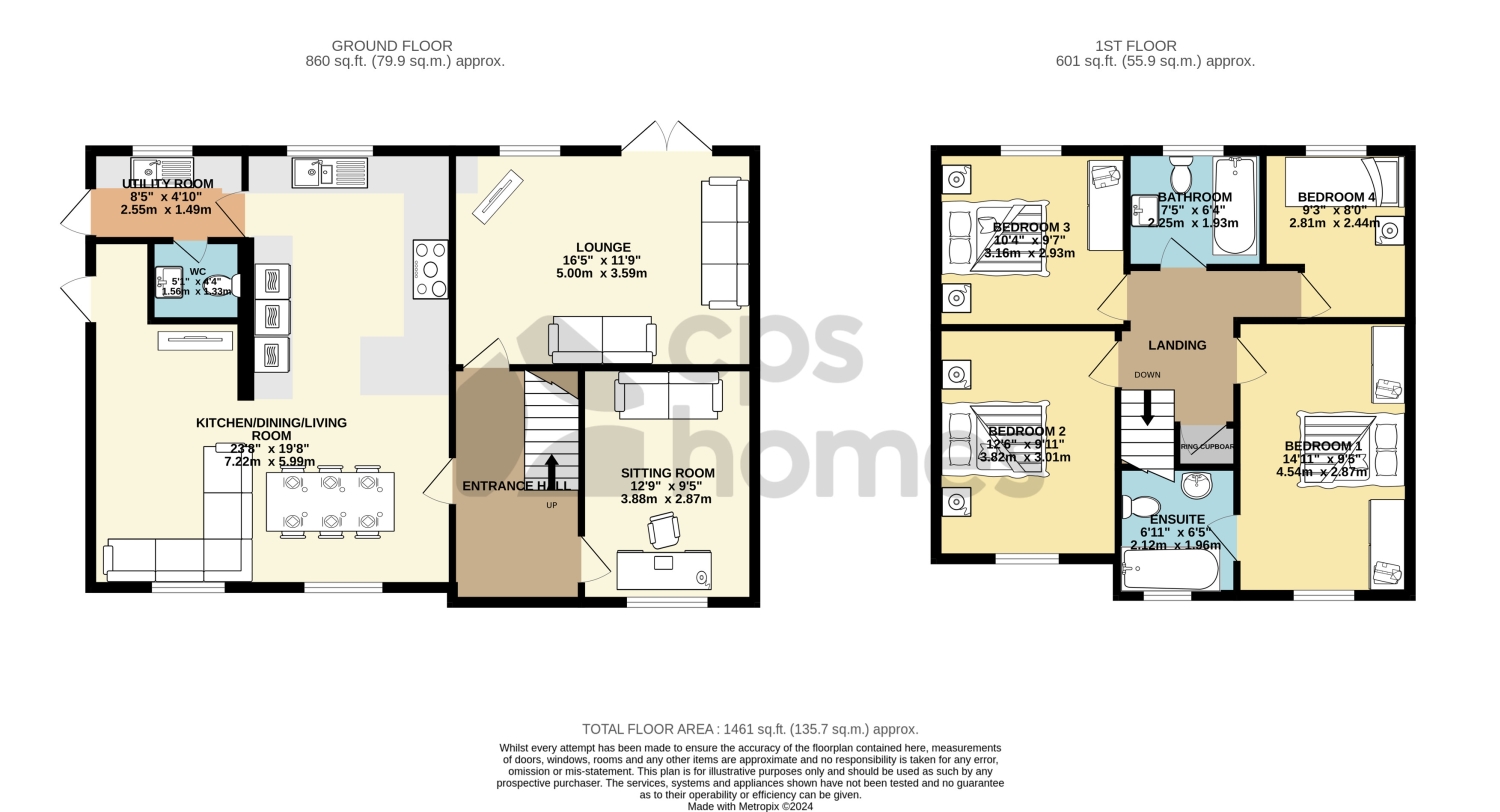Detached house for sale in Hastings Crescent, Old St. Mellons, Cardiff CF3
* Calls to this number will be recorded for quality, compliance and training purposes.
Property features
- Immaculately Maintained and Presented Executive Home
- Convenient and Prime Location
- Four Good Size Bedrooms
- Sitting Room and Separate Lounge
- Open Plan Re-Fitted Kitchen/Dining/Living Room
- Manicured Corner Plot
- Ample Parking and Garage
- Watch Our Unique Video
Property description
An impressive, immaculately maintained and presented detached residence located in the sought after area of Old St. Mellons. This recently refurbished home is conveniently positioned to a host of local amenities including, Golf Clubs, Parks, Schools, Lakes, Shops, and great access for the commuters to the M4.
The current vendor has tastefully re-fitted the kitchen in recent years and now provides a large open plan kitchen/living/dining, re-fitted the family bathroom and w.c., and has lovingly cared for the manicured gardens. The property also has the benefit of being across the road from the grade II listed property, William Nicholls House, now home to St. John College/Day School.
Entering into this beautiful home via a double-glazed composite front door, wood flooring, dado rail, stairs to the first floor with turned newel post and spindles, and understairs storage cupboard. The lounge, is light, airy, and generous in size, with French doors opening onto the rear garden, a double glazed window, a feature fireplace, and coved finish to the ceiling. The sitting room is at the front of the property, and would make an ideal office or playroom for the little ones.
Into the hub of the house, the re-fitted kitchen/dining/living room, is an excellent area for entertaining your friends and family! The kitchen area is fitted with a wide range of modern high gloss base and wall units, worktop preparation surfaces to complement, a bank of eye-level Neff ovens, microwave oven, including a warming drawer, a five-ring Neff induction hob with modern extractor over, built-in Neff dishwasher, under-unit LED lighting, tiled flooring throughout, window overlooking the rear garden, the dining and living area have a continuation of tiled flooring, LED lighting and courtesy door into the garage.
The utility, again fitted with a range of modern units, integrated fridge/freezer, washing machine and tumble dryer with a window, and a door leading out to the garden. There is a useful w.c., which has been re-fitted with a vanity unit and w.c.
Up to the first floor, there are four bedrooms, all generous in size, the main bedroom with an en-suite bathroom. The family bathroom has been re-fitted with a modern white suite comprising panelled bath with shower over, vanity unit with wash hand basin, low-level w.c. Tiling to complement.
Outside, the property sits on a good-sized plot with a large uni-block driveway providing parking for several vehicles, an integral garage, mature flowers and shrubs. The rear garden is a private oasis, well landscaped and manicured. Tiled patio area, a lovely space to spend time with the family in the summer sun cooking up a BBQ! Lawned area and a variety of mature flower and shrub borders.
Call now to secure your viewing appointment!
We are advised by the vendor that provisions of electricity, water and sewerage are connected to a mains supply, and no materials used in construction may impact a buyer's enjoyment, mortgage availability, or insurance availability, and there are no issues or restrictions on mobile signal/coverage.
Kitchen/Sitting/Dining Room
7.21m x 5.95m - 23'8” x 19'6”
Lounge
5.02m x 3.59m - 16'6” x 11'9”
Living Room
3.88m x 2.89m - 12'9” x 9'6”
Utility
W.C.
First Floor, Landing
Bedroom 1
4.57m x 2.82m - 14'12” x 9'3”
Bedroom 2
3.46m x 3.06m - 11'4” x 10'0”
Bedroom 3
3.12m x 2.92m - 10'3” x 9'7”
Bedroom 4
2.76m x 2.45m - 9'1” x 8'0”
En-Suite
2.1m x 1.87m - 6'11” x 6'2”
Family Bathroom
2.23m x 1.97m - 7'4” x 6'6”
Property info
For more information about this property, please contact
CPS Homes, CF24 on +44 29 2227 9933 * (local rate)
Disclaimer
Property descriptions and related information displayed on this page, with the exclusion of Running Costs data, are marketing materials provided by CPS Homes, and do not constitute property particulars. Please contact CPS Homes for full details and further information. The Running Costs data displayed on this page are provided by PrimeLocation to give an indication of potential running costs based on various data sources. PrimeLocation does not warrant or accept any responsibility for the accuracy or completeness of the property descriptions, related information or Running Costs data provided here.





























































.png)