Terraced house for sale in Crescent View, Hall Bank, Buxton SK17
* Calls to this number will be recorded for quality, compliance and training purposes.
Property description
Constructed in 1795 this superb Grade II listed character property is fabulously located in central Buxton overlooking The Slopes and the five star luxury Crescent Spa Hotel. Offering extensive accommodation over four floors with five bedrooms, two bathrooms and a number of reception rooms with many original period features. Formerly a highly successful restaurant for over a quarter of a century the opportunity arises for the potential purchaser to re-establish this restaurant with ground and lower ground floor business usage and extensive accommodation over the further three floors. The property currently has business/residential use, however planning for full residential use has been granted.
Equally 7 Hall Bank would make an incredible family home being situated within easy walking distance of the Buxton Opera House, The Pavilion Gardens, Market Place and Buxton's town centre with many amenities. Rarely do properties come up for sale in this highly sought after residential location and this superb period residence should be viewed internally to be fully appreciated.
Please note the property is predominantly freehold with a flying freehold over the section of the property above no. 6 Hall Bank. The flying freehold is £10 per annum and has lessor and tenant provisions.
Directions:
From our Buxton office turn right at the junction and proceed to the Spring Gardens roundabout. Bear left onto Manchester Road and take the second left onto Fountain Street. Proceed along this road bearing left to the t-junction with the Old Hall Hotel on the left. Proceed ahead onto Hall Bank where number 7 will be found on the right hand side.
Ground Floor
Entrance Porch (1.45m x 1.17m (4'9" x 3'10"))
With glazed window to side and door to entrance vestibule.
Entrance Vestibule (3.02m x 2.51m (9'11" x 8'3"))
With stripped wooden flooring, Georgian style window to front and an archway through into the living room. (Restaurant area)
Living Room (4.24m x 3.38m (13'11" x 11'1"))
With a spiral staircase leading to the lower ground floor, three double radiators, ceiling cornice, Georgian style bay window to front, door to kitchen and door to hallway. (Restaurant area)
Kitchen (4.34m x 4.01m (14'3" x 13'2"))
Fitted with a stainless steel commercial kitchen comprising of a stainless steel single drainer double sink unit, commercial Range grill and oven and a number of commercial fridges and a dishwasher etc. Two sash windows to rear and door to hallway.
Hallway (3.99m x 2.16m (13'1" x 7'1"))
With stairs to first floor and double radiator.
Inner Hallway (2.31m x 0.99m (7'7" x 3'3"))
With stairs to lower ground floor and separate ladies and gents toilets with low-level w.c. And wall mounted washbasins. Single radiator and door to outside.
First Floor
Half Landing
Seating area with stripped wooden flooring and sealed unit double glazed bay window looking to the rear garden.
Landing (4.11m x 3.05m (13'6" x 10'0"))
With stairs to second floor, two double radiators, two telephone points and secondary glazed sash window to rear. Double doors leading through to the lounge and door to shower room.
Shower Room (4.01m x 1.63m (13'2" x 5'4"))
With a fully glazed and tiled shower cubicle and shower, low level w.c. And vanity washbasin. Wall mounted shelving, heated towel rail and secondary double glazed sash window to rear. Wall mounted Glowworm central heating and hot water boiler.
Lounge (6.65m x 4.98m (21'10" x 16'4"))
With a decorative wooden fireplace surround with mantelpiece over incorporating a cast iron fireplace with open grate and tiled hearth. Ceiling cornice, picture rail, two double radiators, two telephone points and two Georgian style bay windows overlooking The Slopes and the Crescent Hotel.
Second Floor
Half Landing
With sealed unit double glazed sash window to the rear garden.
Landing (3.30m x 3.20m (10'10" x 10'6"))
Stairs to second floor and double radiator.
Bedroom One (4.55m x 3.05m (14'11" x 10'0"))
With a feature radiator and two sealed unit double glazed sash windows to rear.
Bedroom Two (4.09m x 3.43m (13'5" x 11'3"))
With double radiator and a feature arched window overlooking The Slopes and the Crescent Hotel.
Bedroom Four (3.18m x 2.84m (10'5" x 9'4"))
With double radiator and a feature arched window overlooking The Slopes and the Crescent Hotel.
Inner Hallway (2.18m x 2.08m (7'2" x 6'10"))
With double radiator and a feature circular domed skylight window.
Kitchen (3.66m x 2.21m (12'0" x 7'3"))
Fitted with a range of base units and tiled working surfaces incorporating a 1 1/2 bowl single drainer sink unit with tiled splash backs. Integrated oven with four ring gas hob over, single radiator, space for a fridge freezer, space and plumbing for a washing machine and built-in storage cupboard. Georgian style sash window to rear.
Dining Room (4.65m x 3.28m (15'3" x 10'9"))
With two double radiators, two built-in glazed storage cupboards with display shelving and two arched feature windows to front overlooking The Slopes and the Crescent Hotel.
Bedroom Three (3.63m x 2.18m (11'11" x 7'2"))
With decorative wooden fireplace surround with mantelpiece over incorporating a cast iron fireplace, double radiator and arched feature window overlooking The Slopes and the Crescent Hotel. Loft access.
Bathroom (2.31m x 2.16m (7'7" x 7'1"))
Fitted with a panelled bath with rainfall shower and shower screen, vanity bowl sink unit with storage below and low-level w.c. Stainless steel heated towel rail and Georgian style sash window to rear.
Third Floor
Landing (1.17m x 0.91m (3'10" x 3'0"))
Office (3.30m x 3.38m (10'10" x 11'1"))
With a Velux sealed unit double glazed loft window, two telephone points and good sized storage cupboard.
Bedroom Five (5.64m x 3.23m (18'6" x 10'7"))
With electric night storage heater, Velux sealed unit double glazed loft window and access to eaves storage.
Lower Ground Floor
Glazed Hallway (1.75m x 1.52m (5'9" x 5'0" ))
With spiral staircase leading to the ground floor living room.
Games Room (6.48m x 3.89m (21'3" x 12'9"))
With stone flagged flooring, two double radiators and seven wall light points. Open doorway into the TV lounge.
Tv Lounge (4.57m x 3.91m (15'0" x 12'10"))
With stone flagged flooring, four wall light points, stairs to ground floor, double radiator and walk-in storage cupboard.
Outside
To the rear of the property there is a delightful private garden mainly flagged with seating areas and trellising, mature bushes, plants and shrubs etc. Wooden storage shed.
Property info
Cam03145G0-Pr0106-Build01-Floor00.Png View original
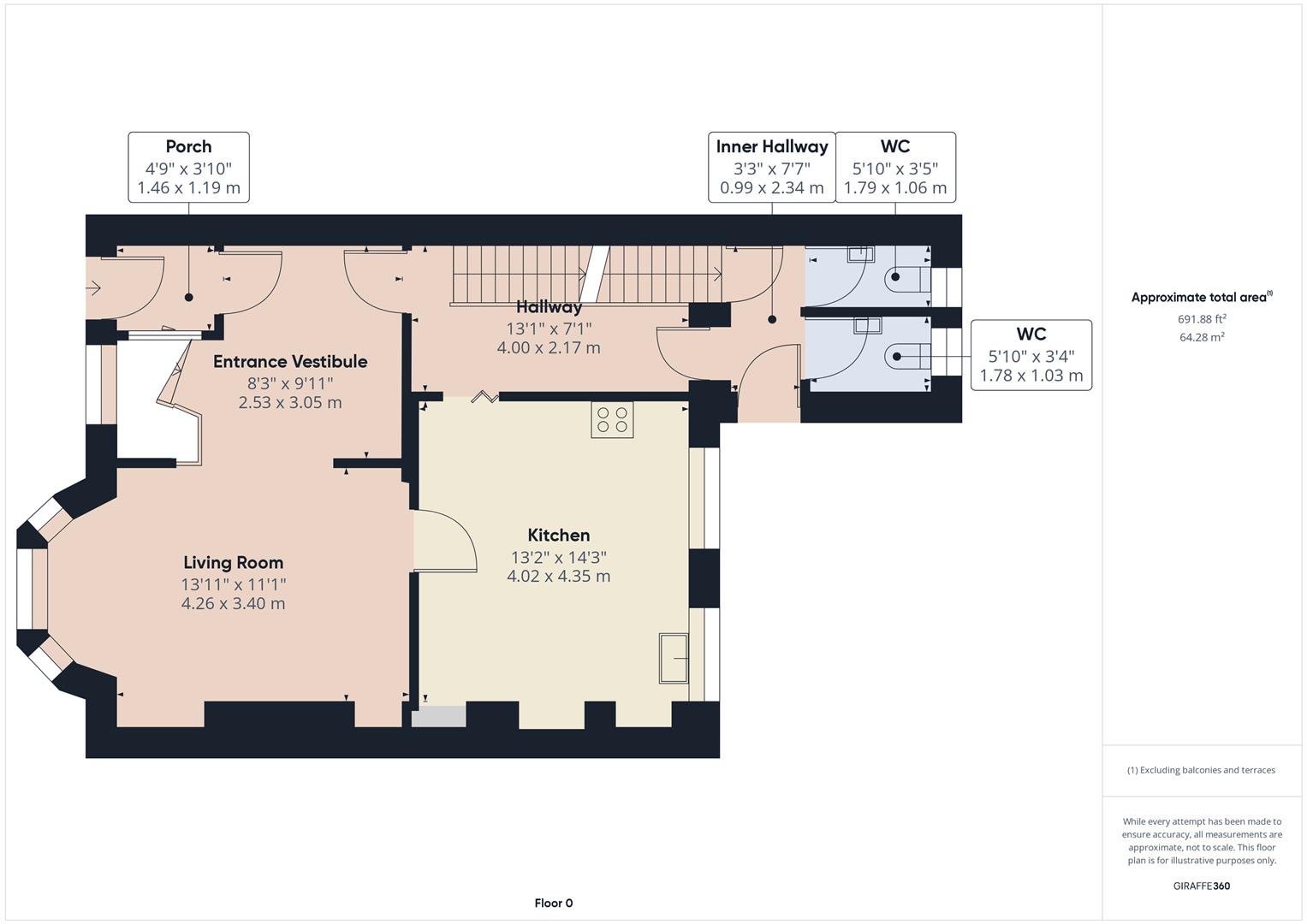
Cam03145G0-Pr0106-Build01-Floor01.Png View original
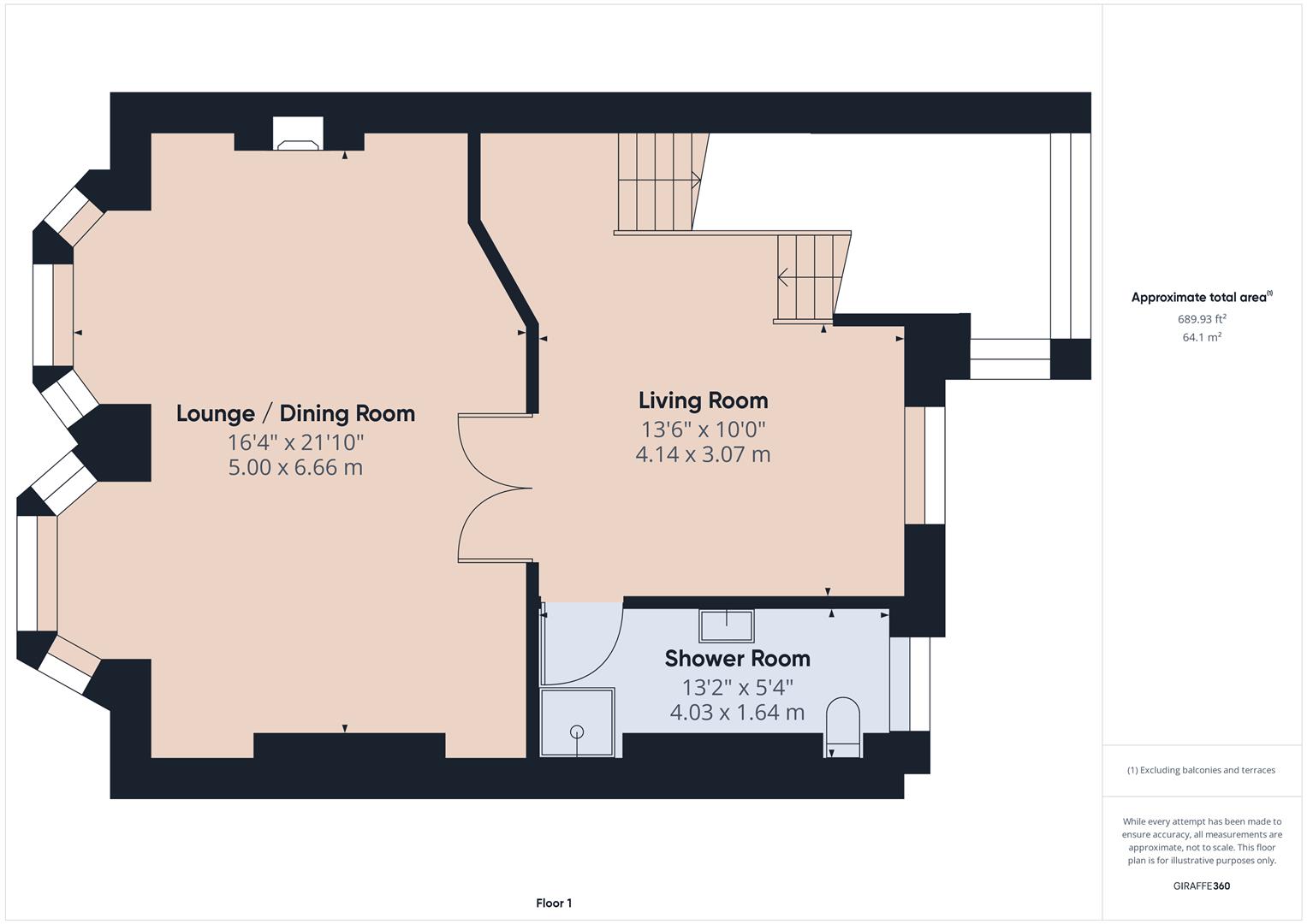
Cam03145G0-Pr0106-Build01-Floor02.Png View original
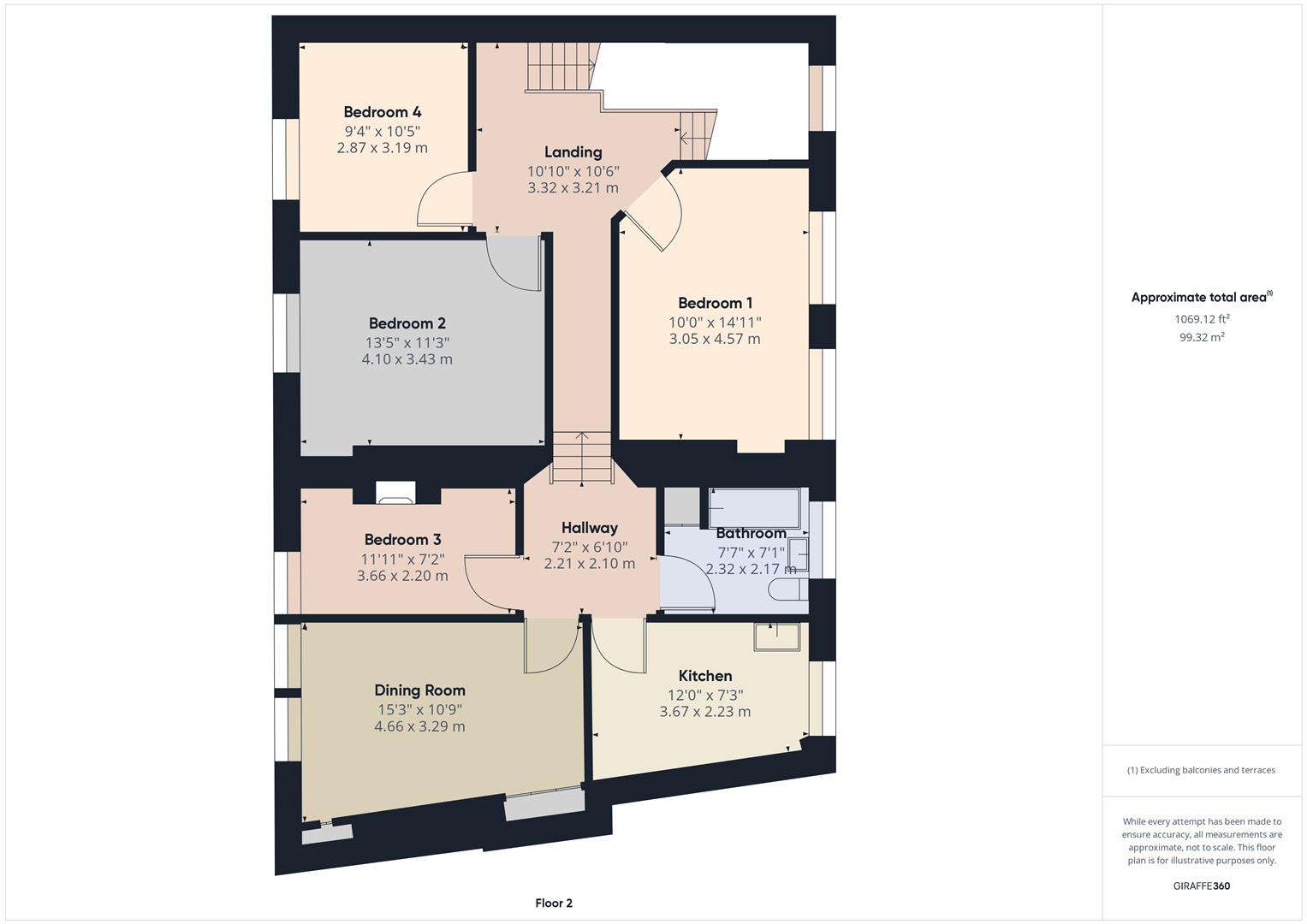
Cam03145G0-Pr0106-Build01-Floor03.Png View original
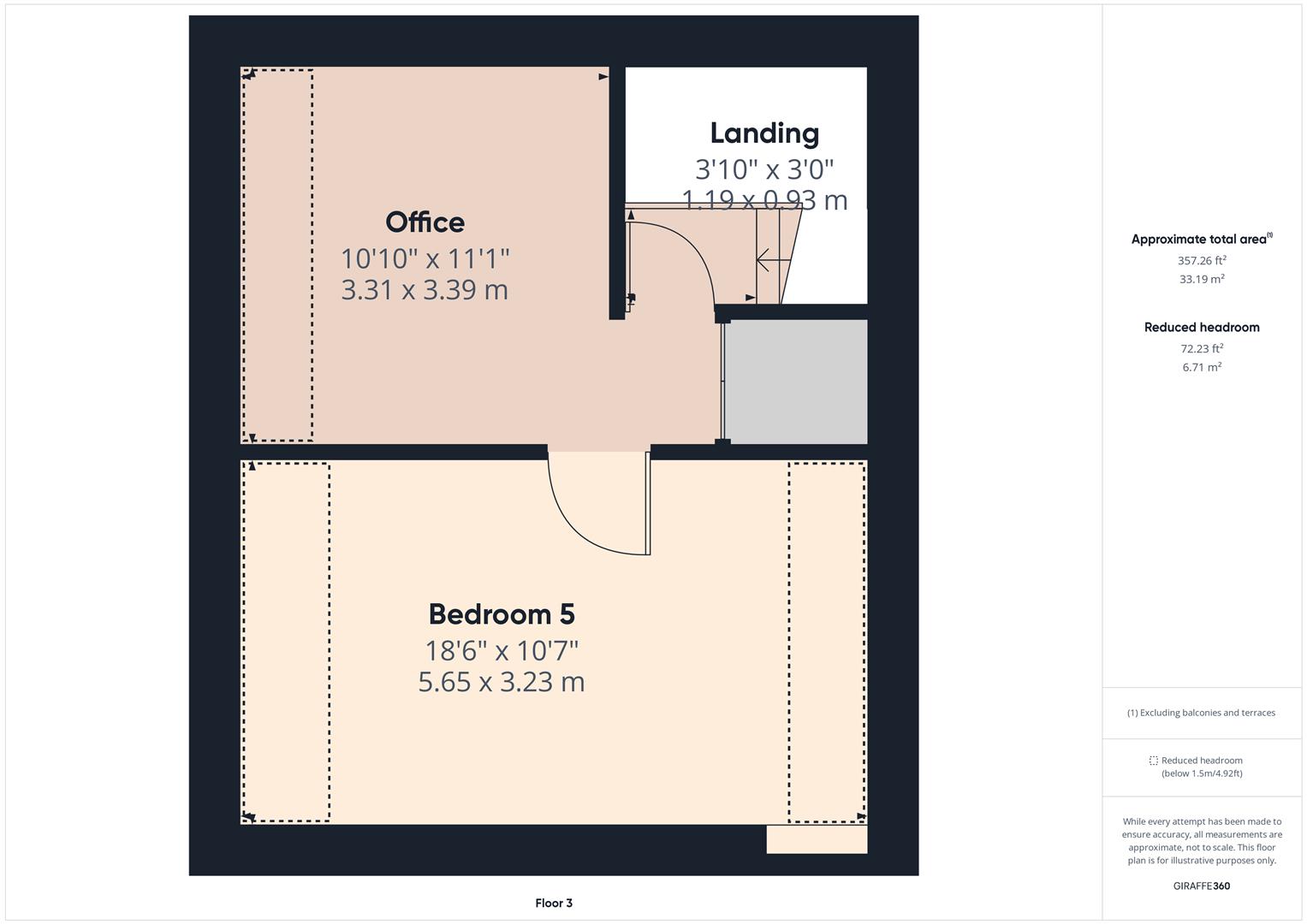
Cam03145G0-Pr0106-Build01-Floor_Neg01.Png View original
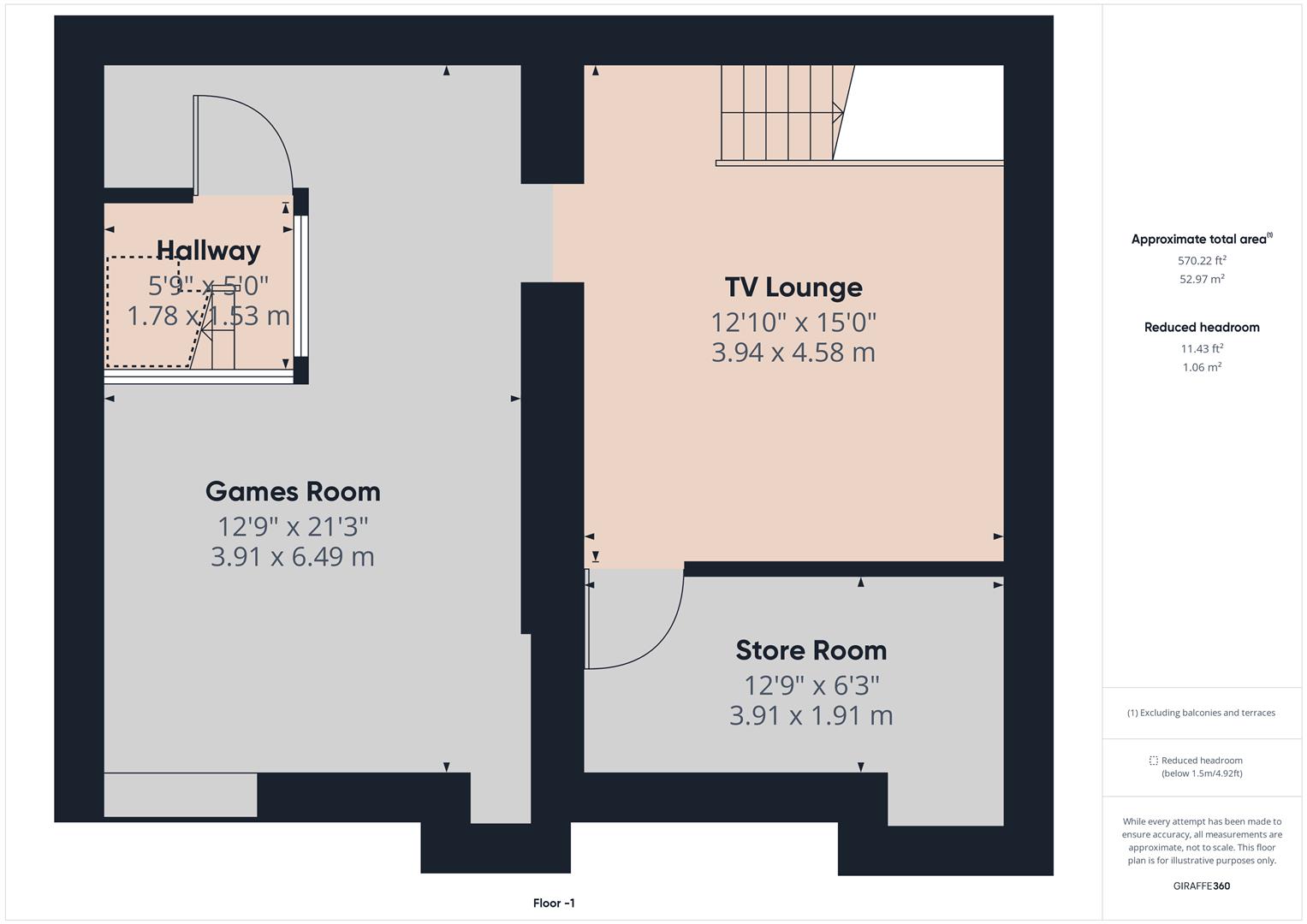
For more information about this property, please contact
Jon Mellor and Company Estate Agents, SK17 on +44 1298 437927 * (local rate)
Disclaimer
Property descriptions and related information displayed on this page, with the exclusion of Running Costs data, are marketing materials provided by Jon Mellor and Company Estate Agents, and do not constitute property particulars. Please contact Jon Mellor and Company Estate Agents for full details and further information. The Running Costs data displayed on this page are provided by PrimeLocation to give an indication of potential running costs based on various data sources. PrimeLocation does not warrant or accept any responsibility for the accuracy or completeness of the property descriptions, related information or Running Costs data provided here.





































.jpeg)