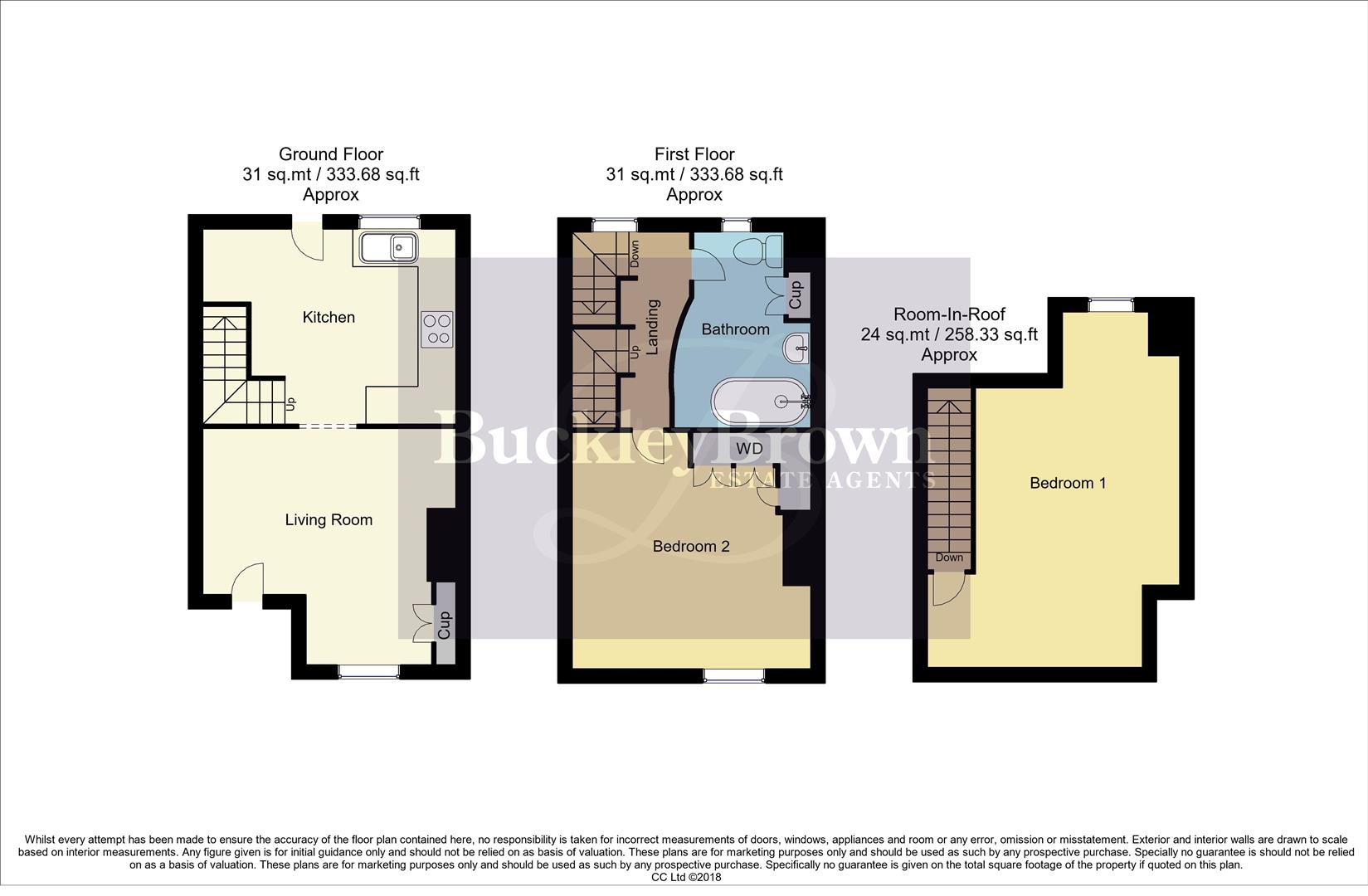Terraced house for sale in Linden Street, Mansfield NG19
* Calls to this number will be recorded for quality, compliance and training purposes.
Property description
Your next move!.. Here we have a wonderful mid-terraced property comprising of a welcoming and spacious internal layout, you'll find this home stands within short distance to Mansfield Town Centre, offering amenities, transport links and local schools right on the doorstep! The property itself also benefits from a great canvas for you to come in and add your touch! Perfect for first time buyer’s and investors!
The ground floor accommodation benefits from a well-size living area where you're presented with a bright and welcoming space, perfect for putting your feet up in front of the TV! Just next door is the kitchen, featuring a range of neutral toned wall and base units to utilise, alongside space for essential appliances. There's also a door leading out to the rear garden from here for convenience.
To the first floor you will find a wonderful bedroom, decorated in a neutral colour palette and offering a great amount of space for all of your furnishings. Together with a family bathroom opposite here, with a great sense of space and fitted with a three piece suite in white.
The second floor offers an additional bedroom, here you’ll find a flexible spot which can be utilised for additional storage, or however you may wish!
Heading outside, you will find an enclosed garden to the rear with fence surround.
Don't miss out on this excellent opportunity! Call our team today and book in a viewing!
Living Room (3.74 x 4.00 (12'3" x 13'1"))
With carpet to flooring, central heating radiator and window to the front elevation.
Kitchen (3.09 x 4.00 (10'1" x 13'1"))
Fitted with neutral toned wall and base units, work surface, integrated oven, extractor fan, inset wink with mixer tap above, plumbing for a washing machine and door leading outside.
Bedroom Two (3.74 x 4.00 (12'3" x 13'1"))
With carpet to flooring, central heating radiator and a window to the front elevation.
Bathroom (2.28 x 3.10 (7'5" x 10'2"))
Complete with a panelled bath, low flush WC, pedestal sink, tiling and an opaque window.
Bedroom One (3.96 x 5.48 (12'11" x 17'11" ))
With laminate flooring, central heating radiator and window to the rear elevation.
Outside
With an established garden to the rear with surrounding fence.
Property info
For more information about this property, please contact
BuckleyBrown, NG18 on +44 1623 355797 * (local rate)
Disclaimer
Property descriptions and related information displayed on this page, with the exclusion of Running Costs data, are marketing materials provided by BuckleyBrown, and do not constitute property particulars. Please contact BuckleyBrown for full details and further information. The Running Costs data displayed on this page are provided by PrimeLocation to give an indication of potential running costs based on various data sources. PrimeLocation does not warrant or accept any responsibility for the accuracy or completeness of the property descriptions, related information or Running Costs data provided here.





























.png)

