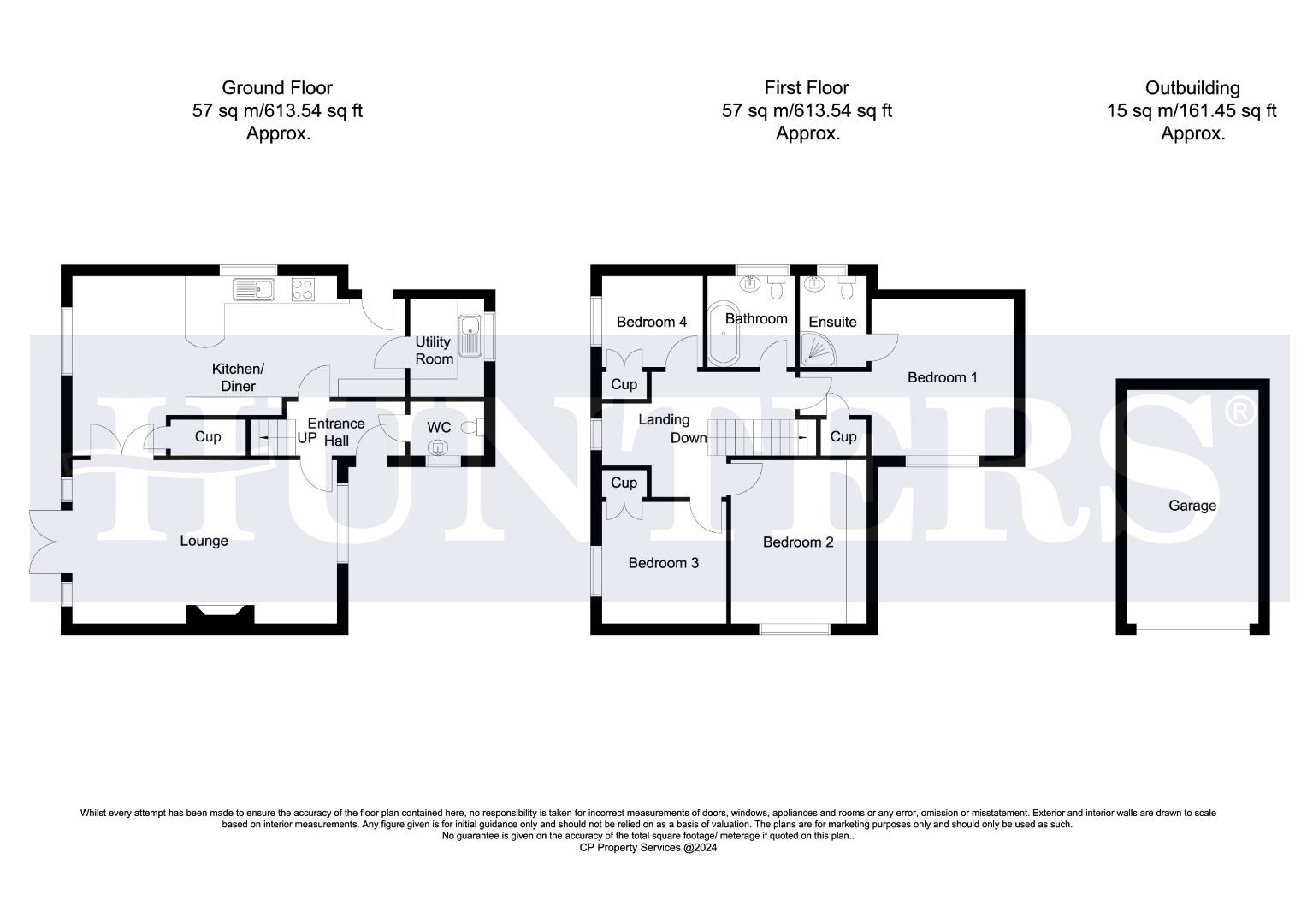Detached house for sale in Debdhill Road, Misterton, Doncaster DN10
* Calls to this number will be recorded for quality, compliance and training purposes.
Property features
- Detached house
- Four bedrooms
- Lounge
- Kitchen diner & utility
- En suite to master
- Family bathroom
- Garage & driveway
- Viewing recommended
- EPC rating : C
Property description
Hunters are delighted to offer this well pressented modern four bedroom detached property situated in a quiet close off the main road through the village of Misterton. Viewing is strongly recommended.
Description
Briefly the property comprises Lounge, Kitchen Diner, Utility and downstairs cloakroom to the ground floor with four Bedrooms, one with En Suite and Bathroom to the first floor. Outside are electric gates leading to the Garage via a driveway which offers off street parking for two vehicles, garden to the side surrounded by a privet hedge. The property also benefits from gas central heating, double glazing, Hive system and ev charger.
Misterton is a village lying six miles north west of the market town of Gainsborough on the A161 and benefits from Primary School, Co-op, Post Office, Doctors Surgery, Church, two Public houses and bowls and football clubs and lies within the catchment area for the well regarded Queen Elizabeth High School in Gainsborough.
Accommodation
The property is accessed via a wooden effect composite door with glass panel under a porched overhang with two exterior lights which leads into:
Entrance Hallway (2.79 x 1.03 (9'1" x 3'4"))
Giving access to Lounge, Kitchen Diner and downstairs Cloakroom. Oak stairs rising to first floor landing, tiled flooring and smoke alarm to ceiling.
Lounge (5.87 x 3.60 (19'3" x 11'9"))
Feature fireplace with wooden mantle over housing gas stove, t.v. Point, French doors to the rear elevation, double window to the front elevation and two radiators.
Kitchen Diner (7.54 x 3.99 to maximum dimensions (24'8" x 13'1" t)
Fitted kitchen with wall and base units, complementary work surface, built in cupboard, Neff electric oven, four ring gas hob with extractor fan over, integrated dishwasher, space for fridge freezer, one and a half bowl ceramic sink with mixer tap over, t.v. And telephone points, understairs cupboard with automatic light, Hive wall mounted unit, tiled flooring, spotlights to ceiling, smoke alarm, windows to the rear and side elevations, two radiators, uPVC rear entrance door and further door leading into:
Utility Room (1.45 x 2.37 (4'9" x 7'9"))
Base unit with complementary work surface, space and plumbing for washing machine, stainless steel sink with mixer tap over, wall mounted Baxi boiler, fuse box and extractor fan, window to the rear elevation and radiator.
Downstairs Cloakroom (1.63 x 1.02 (5'4" x 3'4"))
Two piece suite comprising low level flush w.c. In unit and wash hand basin with mixer tap over and cupboard under, tiled flooring, window to the front elevation and radiator.
First Floor Landing (2.78 x 4.87 to maximum dimension (9'1" x 15'11" to)
Providing access to Bedrooms and Bathroom, loft access with boarding and ladder, cupboard and window to the side elevation.
Master Bedroom (4.76 x 3.52 (15'7" x 11'6"))
Wood panel flooring, window to the front elevation, radiator and door giving access to:
En Suite
Tiled throughout with corner shower unit having rainfall head, low level flush w.c., wash hand basin with mixer tap and cupboard under, separate wall unit, shaving socket, spotlilghts to ceiling, extractor fan, chrome towel radiator, window to the rear elevation.
Bedroom Two (2.24 x 3.61 (7'4" x 11'10"))
Built in wardrobes with downlighters, wood panel flooring, window to the front elevation and radiator.
Bedroom Three (2.68 x 2.85 (8'9" x 9'4"))
Cupboard with shelving, wood panel flooring window to the side elevation and radiator.
Bedroom Four (2.20 x 2.04 (7'2" x 6'8"))
Cupboard, window to the side elevation, radiator, wood panel flooring and telephone point.
Family Bathroom
Tiled through out with matching white suite comprising stand alone bath with mixer tap over and handheld unit, low level flush w.c., wash hand basin with mixer tap over and cupboard under, shaving socket, chrome towel rail, extractor fan, spotlights to ceiling and window to the rear elevation.
Externally
Wrought iron electric gates leading to the block paved drive with stone chippings leading to the Garage and off road parking for two vehicles. Gated access to both the side and rear. The side garden is laid mainly to lawn and paving with privet hedging surround and two external lights, whilst the rear area next to the Garage has paving for a seating area. Ev charger and outside tap.
Garage (2.90 x 5.13 (9'6" x 16'9"))
With up and over roller door, power and lighting, roof storage.
Council Tax
Through enquiry of the Bassetlaw Council we have been advised that the property is in Rating Band 'D'
Tenure - Freehold
Property info
For more information about this property, please contact
Hunters - Bawtry, DN10 on +44 1302 457571 * (local rate)
Disclaimer
Property descriptions and related information displayed on this page, with the exclusion of Running Costs data, are marketing materials provided by Hunters - Bawtry, and do not constitute property particulars. Please contact Hunters - Bawtry for full details and further information. The Running Costs data displayed on this page are provided by PrimeLocation to give an indication of potential running costs based on various data sources. PrimeLocation does not warrant or accept any responsibility for the accuracy or completeness of the property descriptions, related information or Running Costs data provided here.



































.png)

