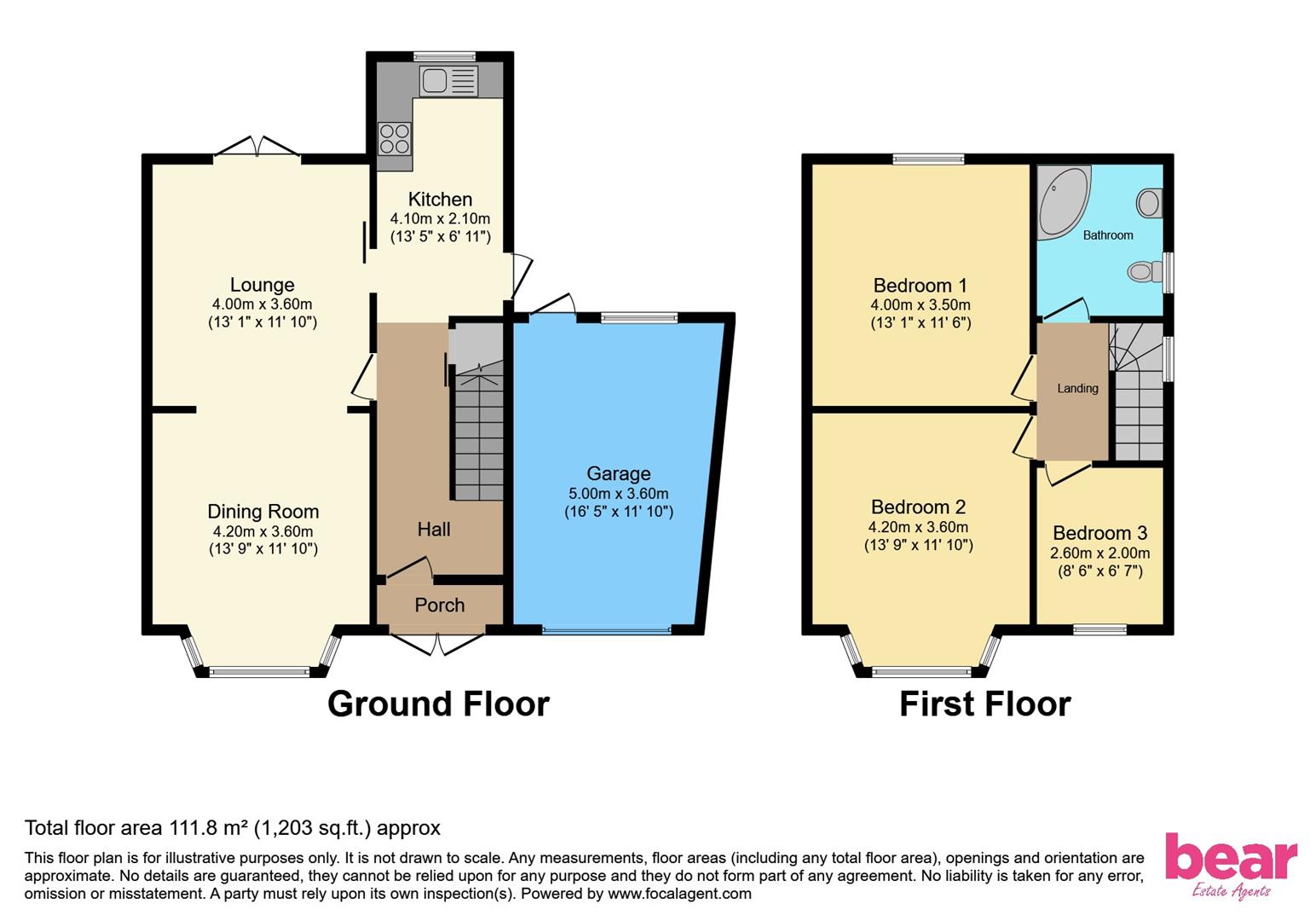Semi-detached house for sale in Inverness Avenue, Westcliff-On-Sea SS0
* Calls to this number will be recorded for quality, compliance and training purposes.
Property features
- Spacious semi-detached family home
- Potential to extend (STPP)
- Open plan lounge/diner with bi-folding doors
- Two double bedrooms & one box room
- Modern three-piece suite bathroom
- Off-street parking & garage with power & lighting
- Stone's throw from fabulous shops, cafes, bars & restaurants
- Centrally located between Westcliff & Prittlewell stations
- Quick access to the A127 & A13
- School catchments: The Westborough School & Chase High School
Property description
This semi-detached home seamlessly blends traditional charm with modern living. Original features like high ceilings, stained glass windows, exposed brickwork, and real wood flooring enhance the property's character. The home offers potential to extend, subject to planning permission, presenting a fantastic opportunity to customize your dream living space. Inside, the welcoming hallway leads to an open-plan lounge/diner with bi-folding doors to the rear garden, a galley kitchen with ample storage, a modern bathroom, and three bedrooms, including two doubles and a versatile box room.
Situated in a prime location, the property is a 15-minute walk from both Westcliff Station (C2C line to London Fenchurch Street) and Prittlewell Station (Great Anglia line to London Liverpool Street), making it ideal for commuters. It’s also close to major road links like the A127 and A13. Nearby, you'll find Chalkwell and Priory Parks, perfect for outdoor activities, and Southend High Street, which boasts a variety of shops, cafes, bars, and restaurants. The property is within the catchment areas of The Westborough School and Chase High School, adding to its family-friendly appeal.
Property Overview
This semi-detached home boasts a wealth of original features, including high ceilings, stained glass windows, exposed brick, and real wood flooring throughout. Another bonus to this property is the potential to extend (subject to planning permission), offering an amazing opportunity for those looking to create their dream home. As you enter into the welcoming hallway, you will discover a dining room at the front, a large lounge with bi-folding doors leading into the rear garden, a galley kitchen with plenty of cupboards and space for appliances, a modern three-piece suite bathroom with a corner bath and abundant storage, two double bedrooms, and one box room. The exterior is also appealing, providing off-street parking for two vehicles, an attached garage with a mechanics pit, a garden shed for additional storage, and a great-sized rear garden with a substantial seating area.
Location-wise, you will find yourself a 15-minute walk from both Westcliff Station for the C2C trainline into London Fenchurch Street and Prittlewell Station for the Great Anglia trainline into London Liverpool Street, ideal for commuters. Bus connections nearby provide multiple routes, with quick access to the A127 and A13. A short walk from Chalkwell Park and Priory Park offers great locations for long dog walks all year round, and only a 20-minute walk from Southend High Street allows you to explore the variety of magnificent shops, cafes, bars, and restaurants available. School catchments are The Westborough School and Chase High School.
Ground Floor
As you enter through the original stained glass front door into the entrance porch, you're greeted by wooden flooring and a door leading to the hallway. The dining room at the front features a large double-glazed bay window, coved cornicing, and an exposed brick wall with a feature fireplace, flowing seamlessly into the spacious lounge. The lounge, with its double-glazed bi-folding doors, opens directly to the rear garden, creating a bright, airy space ideal for entertaining. The galley kitchen is fitted with modern wall and base units, an integrated dishwasher, and space for a range cooker. It also has direct access to the garden through a side door.
First Floor
The first-floor landing, illuminated by an original stained glass window, leads to three bedrooms and a modern family bathroom. The master bedroom features a large bay window and ample space for storage. The second bedroom is similarly spacious, while the third bedroom is perfect for an office or nursery. The bathroom includes a corner bath with a rainfall shower, a wash hand basin with storage, and a concealed low-level WC, all enhanced by modern tiling and spotlighting.
Exterior
The front garden features a cast iron gate opening to a hardstanding driveway, providing off-street parking and access to the garage. The garage, equipped with power and lighting, also has a mechanics pit, ideal for car enthusiasts. The south-facing rear garden boasts a raised patio area, steps leading down to a lawn bordered by mature shrubs, and a large shed for additional storage. This low-maintenance garden is perfect for enjoying sunny days and outdoor gatherings.
School Catchment
The property falls within the catchment areas of The Westborough School and Chase High School, both known for their excellent educational standards. This makes it an ideal choice for families looking for quality schooling options within a convenient distance.
Property info
For more information about this property, please contact
Bear Estate Agents, SS9 on +44 1702 787574 * (local rate)
Disclaimer
Property descriptions and related information displayed on this page, with the exclusion of Running Costs data, are marketing materials provided by Bear Estate Agents, and do not constitute property particulars. Please contact Bear Estate Agents for full details and further information. The Running Costs data displayed on this page are provided by PrimeLocation to give an indication of potential running costs based on various data sources. PrimeLocation does not warrant or accept any responsibility for the accuracy or completeness of the property descriptions, related information or Running Costs data provided here.

























.png)