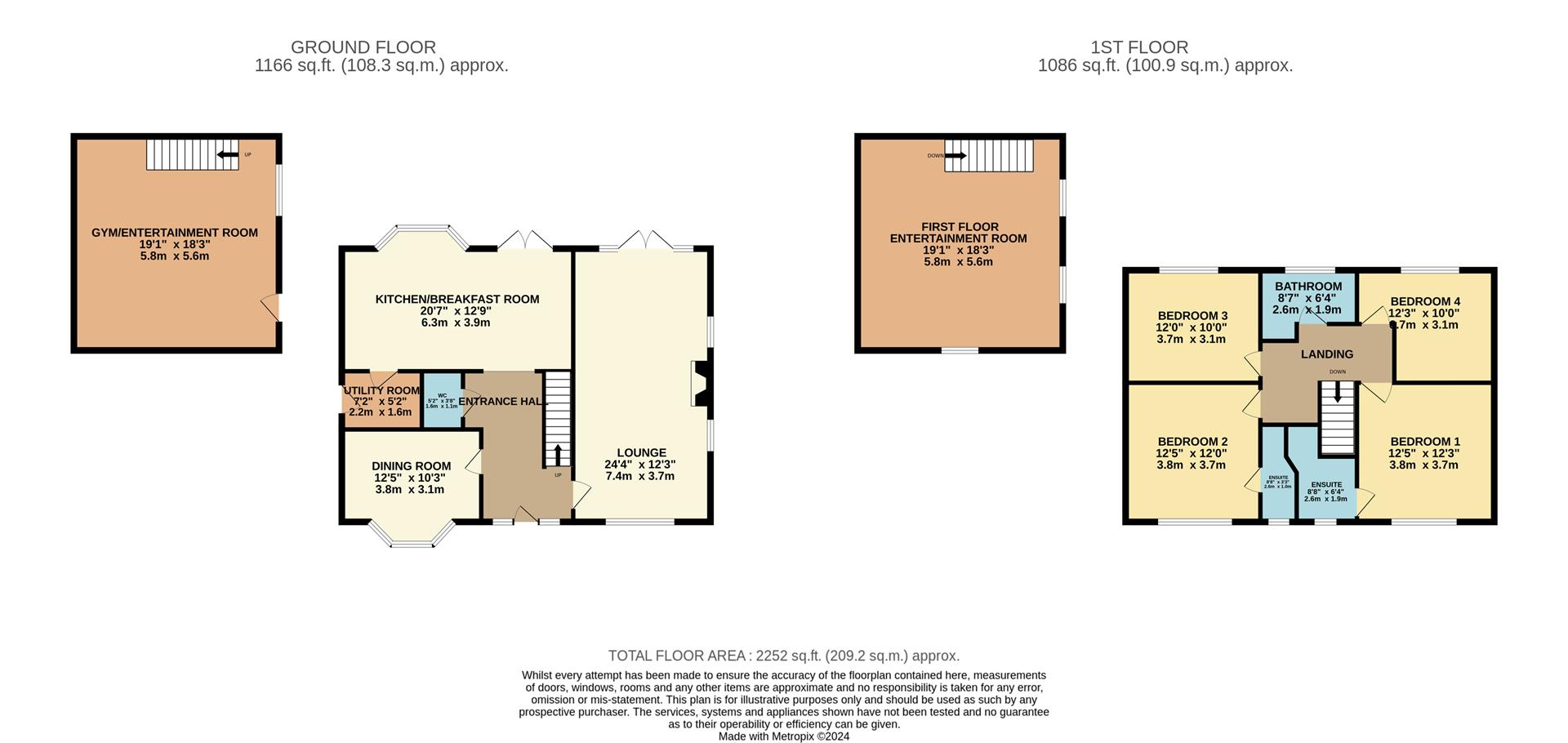Detached house for sale in The Astors, Hockley, Essex SS5
* Calls to this number will be recorded for quality, compliance and training purposes.
Property features
- A stunning, four bedroom, detached executive family home
- Double garage converted to a two storey entertainment/games room
- Wrap Around Garden With A Private Drive
- Situated in a prestigious location, in an exclusive development
- Two Reception Rooms
- Two En-Suites
- Great Condition Throughout
- Kitchen/Diner With Utility Room
- Potential To Extend Into The Loft STPP
- EPC Rating : C
Property description
Situated in one of Hockley's most prestigious semi-rural locations just off the sought-after Church Road, this stunning four double bedroom executive detached home epitomizes luxury and modern living. Located within a private, contemporary development of detached properties, this home occupies one of the largest plots, featuring a beautiful wrap-around garden. The property has been meticulously improved by the current owners to a very high specification throughout. The interior boasts a spacious lounge with a feature stone fireplace and French doors leading to the rear garden, a separate dining room, and a large kitchen/breakfast room overlooking the garden. The master and second bedrooms both benefit from en suite facilities, ensuring comfort and convenience.
Adding to the allure, the former double garage has been converted into a versatile two-storey outbuilding. The ground floor hosts a bar and gym, while the first floor offers a cinema and games room, perfect for entertainment and relaxation. Properties in this exclusive location rarely become available, making this an exceptional opportunity. A viewing is highly recommended to fully appreciate the quality and unique features of this stunning home.
Entrance Hall
Welcoming space with custom-fitted under stairs storage, wood effect flooring, and inset spotlights.
Wc
With modern fixtures and tiled finishes.
Dining Room
Elegant Space for formal dining with a large bay window.
Seperate Lounge
Spacious, access to the rear garden, airy and a great space for relaxation.
Kitchen/Breakfast Room
Modern and spacious, perfect for family meals and entertaining.
Utility Room
Additional space for appliances and storage.
First Floor Landing
Spacious and leads to all bedrooms and bathrooms.
Principle Bedroom
Custom fitted wardrobes and en suite.
Bedroom Two
Another large bedroom with en suite.
Bedroom Three
Spacious and overlooking the rear garden.
Two Floor Garage
Previously a double garage converted to a Gym/Games Room 19' 1" x 18' 3" (5.82m x 5.56m) with custom built Bar, double glazed window to the side aspect, double glazed door providing access to rear garden, plastered ceiling, inset spot lights to the ground floor. Stairs to the first floor cinema Room 19' 1" x 18' 3" (5.82m x 5.56m) double glazed windows to the front and side aspects, plastered ceiling, inset spot lights.
Property info
For more information about this property, please contact
Bear Estate Agents, SS1 on +44 1702 787665 * (local rate)
Disclaimer
Property descriptions and related information displayed on this page, with the exclusion of Running Costs data, are marketing materials provided by Bear Estate Agents, and do not constitute property particulars. Please contact Bear Estate Agents for full details and further information. The Running Costs data displayed on this page are provided by PrimeLocation to give an indication of potential running costs based on various data sources. PrimeLocation does not warrant or accept any responsibility for the accuracy or completeness of the property descriptions, related information or Running Costs data provided here.



















































.png)
