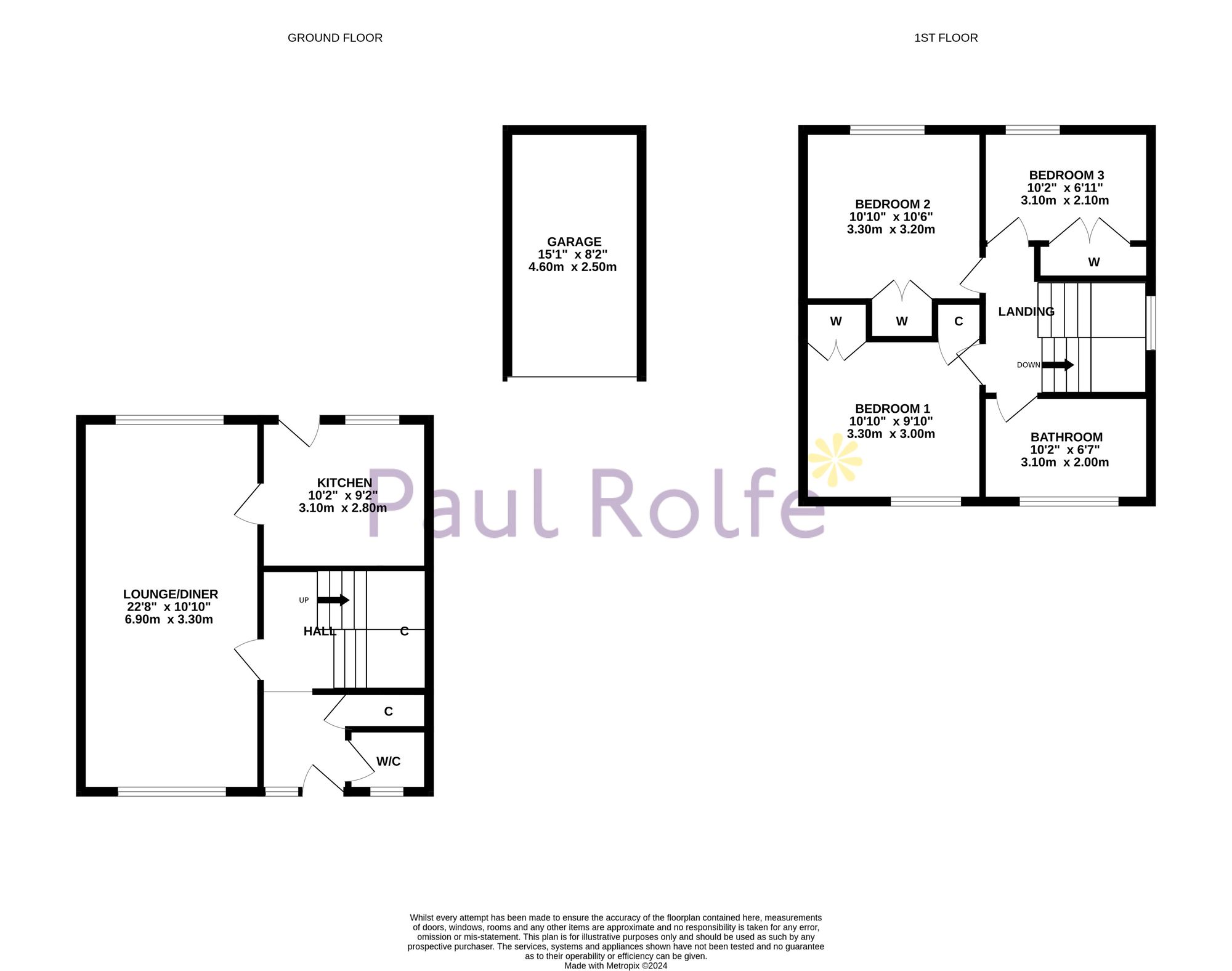Semi-detached house for sale in Crosshill Drive, Bo'ness EH51
* Calls to this number will be recorded for quality, compliance and training purposes.
Property features
- Fully Refurbished 3 Bedroom Semi Detached House in Crosshill Drive
- Professionally Renovated to a High Standard in 2024
- New Kitchen, Bathroom, W/C, Windows, Roughcasting, Windows, Roof, Central Heating System, Combi Boiler, Electrics, Floor Coverings, Internal Joinery, Décor and Garden Fence...
- Large Gravelled Driveway with Parking Space for 3 or 4 Cars
- Positioned on a Hugely Generous South Facing Level Garden Plot which is Largely Laid to Lawn
- Situated in a Sought After Cul-De-Sac where properties seldom change hands
- New Contemporary Kitchen featuring Laminate Worktops, Integral Appliances, Vertical Wall Mounted Radiator and LED Under Counter Lighting
- 2 King Size Bedrooms and 1 Double Bedroom, all with Built-In Wardrobes and New Carpets
- Spacious Dual Aspect Open Plan Lounge/Diner with Quality Wooden Flooring
Property description
An impeccable home with so much to offer, No. 28 Crosshill Drive is a pristine semi-detached house with a brand new interior, with all the amenable advantages of its quiet and leafy setting, plus a very generous south facing outdoor living space.
Finer Details:
- Fully Refurbished 3 Bedroom Semi Detached House in Crosshill Drive
- Brand New Interior and Exterior
- New Kitchen, Bathroom, W/C, Windows, Roughcasting, Windows, Roof, Central Heating System, Combi Boiler, Electrics, Floor Coverings, Internal Joinery, Décor and Garden Fence...
- Professionally Renovated to a High Standard in 2024
- Built in 1976,90sqm or 968sqft
- Large Gravelled Driveway with Parking Space for 3 or 4 Cars
- Single Garage
- Positioned on a Hugely Generous South Facing Level Garden Plot, Largely Laid to Lawn, with New Timber Fencing
- Well Maintained Mature Front Garden
- Pristinely Presented Throughout, 100% Turn Key Condition
- Fresh Neutral Interior Décor with Brand New Floor Coverings
- Bright, Airy and Pristine Accommodation over 2 Floors
- Situated in a Sought After Cul-De-Sac where properties seldom change hands
- High Quality Fixtures and Fittings
- Chrome Light Switches and Plug Sockets
- Impressive Entrance Hallway with a New W/C
- Spacious Dual Aspect Open Plan Lounge/Diner with Quality Wooden Flooring – Ideal for Growing Families!
- New Contemporary Kitchen featuring Laminate Worktops, Integral Appliances, Vertical Wall Mounted Radiator and LED Under Counter Lighting
- Integrated Double Electric Fan Oven/Grill, Induction Hob, Washing Machine, Full Height Fridge/Freezer and Dishwasher
- Half Landing Staircase
- 2 King Size Bedrooms and 1 Double Bedroom, all with Built-In Wardrobes and New Carpets
- Ultra-Modern Partially Tiled Bathroom offering a Rainfall Shower, Chrome Towel Radiator, and a Quality White Suite
- Excellent Amount of Storage Space
- The Ultimate Starter Home for the Growing Family
Good to Know:
- Gas Central Heating and Double Glazing
- Internet Connection
- Short Stroll to Excellent Local Schooling, Shops and Leisure Centre
- 10 Minute Drive to J5 (East and West) M9 Motorway
- 5/10 Minute Drive to Linlithgow Town Centre and Train Station
- 5 Minute Drive to West Lothian Golf Club
The Property:
Park up on the large driveway, where parking provision is plentiful. Soak up the peaceful yet convenient leafy locale which is within easy reach of the excellent schooling and the local leisure centre.
Head through the front door, and you will arrive in the welcoming entrance hallway, with the contemporary décor and internal joinery creating a great first impression. Follow the flow through the bright, light, and generous lounge/diner which is an ideal day-to-day living space for the whole family.
Contemporary style and functionality combine in the newly installed stylish kitchen, which is excellent quality. A broad south facing window and spotlights flood the kitchen with light. Quality laminate worktops sit above the soft close units, adding a touch of contemporary finesse.
The units provide plentiful space for pots, pans, plates and all the culinary essentials. There is an integrated double electric fan oven/grill, dishwasher, induction hob, fridge/freezer and washing machine.
Upstairs, two well-proportioned king size bedrooms and a further double bedroom benefit from built-in wardrobes and are serviced by the newly installed bathroom. Stylish and contemporary in design, the bathroom features a high-quality white suite, a chrome towel radiator, and a rainfall shower.
The Garden:
Luxury living continues outdoors, where a fully enclosed, south facing, suntrap garden beckons. The surrounding timber fencing not only creates a courtyard feel, capturing the best of the sun's warmth, there is a large grass lawn which is ideal for child’s play.
Agent:
This property was brought to the market by Chris Platt of Paul Rolfe Linlithgow, and he would be more than happy to discuss any aspect of this impeccable home, please call the Linlithgow office to arrange a call back.
To book a viewing please call our Linlithgow office.
Early viewing is highly recommended and strictly by appointment only. Interested parties should submit a formal note of interest through their solicitor at the earliest opportunity.
Please contact the selling agent for items, fixtures and fittings included in the sale.
The floorplan, description and brochure are intended as a guide only. All prospective buyers are recommended to carry out due diligence before proceeding to make an offer.
EPC Rating: C
Property info
For more information about this property, please contact
Paul Rolfe Sales & Lettings, EH49 on +44 1506 321003 * (local rate)
Disclaimer
Property descriptions and related information displayed on this page, with the exclusion of Running Costs data, are marketing materials provided by Paul Rolfe Sales & Lettings, and do not constitute property particulars. Please contact Paul Rolfe Sales & Lettings for full details and further information. The Running Costs data displayed on this page are provided by PrimeLocation to give an indication of potential running costs based on various data sources. PrimeLocation does not warrant or accept any responsibility for the accuracy or completeness of the property descriptions, related information or Running Costs data provided here.





































.png)

