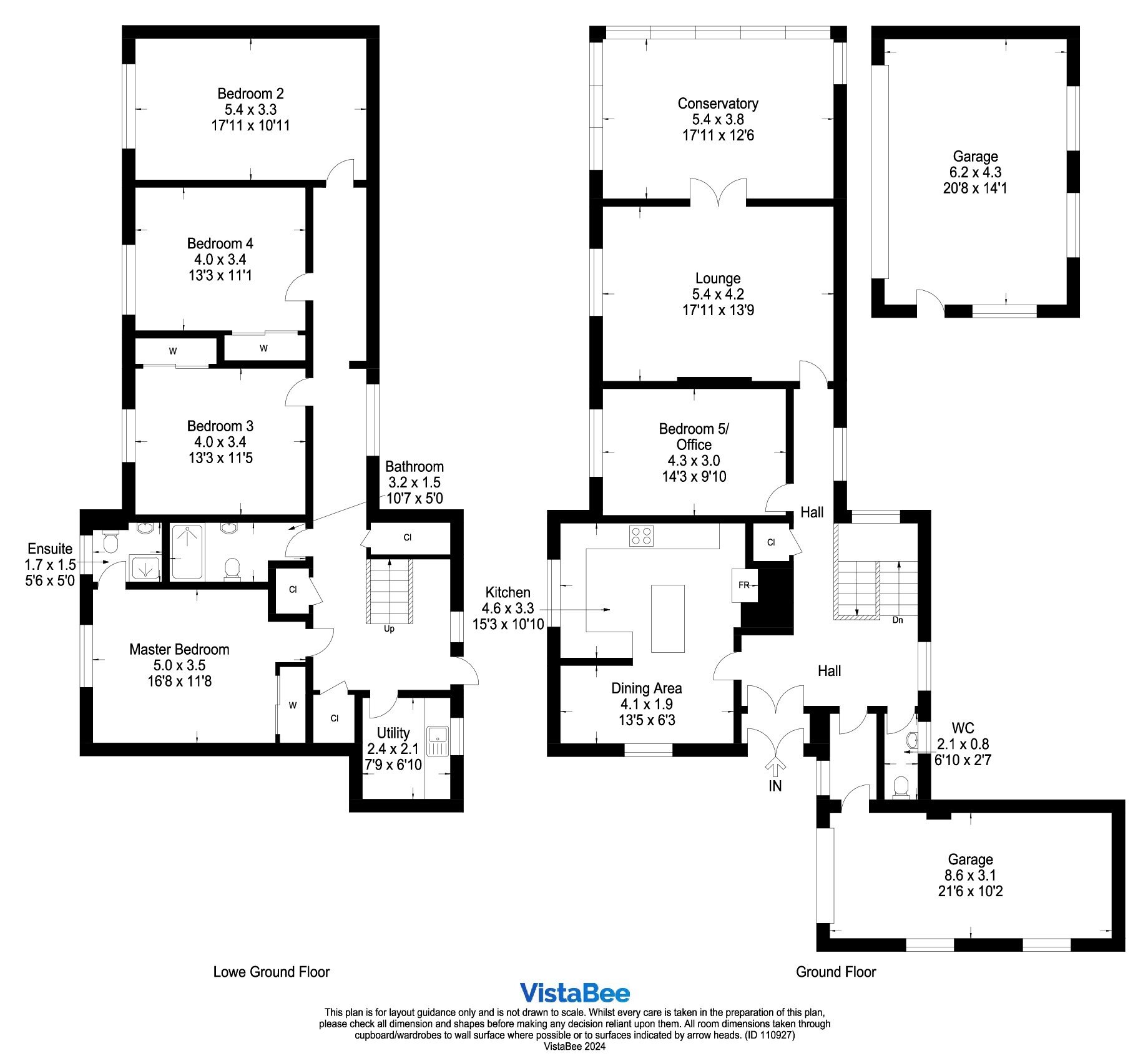Detached house for sale in Main Street, Thornhill, Stirling, Stirlingshire FK8
* Calls to this number will be recorded for quality, compliance and training purposes.
Property features
- 5 Bedrooms
- Integral Garage
- Kitchen
- Dining Area
- Wc Toilet
- Lounge
- Conservatory
- Ensuite Shower Room
- Bathroom
- Utility Room
Property description
This highly impressive five-bedroom modern house is set in the quiet village of Thornhill, Stirlingshire.
Voluminous living and bedroom spaces extend to over 2443sq ft, with expansive glazing bringing in brilliant natural light and framing views over the front, side and rear of the home.
For those who relish rural living, the area is perfect for walking, cycling, and golf, and the popular local farm shop and a well-loved village pub are within easy distance. City connections are also straightforward, with motorway links closeby.
The front entrance leads into a central hallway which connects to a series of thoughtfully designed living spaces. The living space is located to the rear of the plan with outstanding views towards the Gargunnock Hills. The beautiful lounge is warm and inviting which connects to a sizeable conservatory which is a great space for reading, music or to quietly enjoy the changing views. A bank of full-height glazing invites a wonderful quality of natural light to filter in throughout the day
One of the rooms off the upper level is currently used as an office but could easily be used as a fifth bedroom. This floor also has a useful WC toilet and a small inner hallway which provides an internal connection point to the garage positioned at the front of the home.
The kitchen is outstanding where clean lines of cabinetry provide storage and appliances are housed behind the bespoke units. A central island provides additional worktop space and storage underneath. The space provides ample room for a dining table and chairs making it a wonderfully sociable space.
A smart timber bannister with glass balustrade connects to the lower level which is no less impressive. The wide walkway connects to the four bedrooms and their bathrooms. All bedrooms are double in size proportions with three benefiting from fitted wardrobes. An ensuite serves the master and a beautiful shower room with wall-to-wall shower enclosure serves the other bedrooms. Handily positioned for the bedrooms is a laundry room, perfectly placed for transferring laundry from the bedrooms to the utility.
As part of the home’s upgrades, high-quality materials and finishes have been selected with meticulous attention to detail. Nineteen windows have been replaced with high quality UPVC formations, a new boiler was installed in 2020 and a double detached garage has been constructed to the rear of the home.
Externally, there is off street driveway parking to the front and rear, a beautiful terrace to the side offers impeccable views and space to eat and entertain outside.
The beautiful village of Thornhill is named after the thorn covered ridge on which the village is situated where most buildings date from the 16th, 17th, 18th, 19th and 20th century. The local pub dates back to 1632. Thornhill lies 14 miles north west of Stirling, south of Callander, east of Aberfoyle and west of Doune.
Integral Garage (8.6m x 3.1m)
Kitchen (4.6m x 3.3m)
Dining Area (4.1m x 1.9m)
WC Toilet (2.1m x 0.8m)
Bedroom 5/Office (4.3m x 3m)
Lounge
5.4m x 4.2
Conservatory (5.4m x 3.8m)
Master Bedroom (5m x 3.5m)
Ensuite Shower Room (1.7m x 1.5m)
Bedroom 2 (5.4m x 3.3m)
Bedroom 3 (4m x 3.4m)
Bedroom 4 (4m x 3.4m)
Bathroom (3.2m x 1.5m)
Utility Room (2.4m x 2.1m)
Detached Garage (6.2m x 4.3m)
Property info
For more information about this property, please contact
Slater Hogg & Howison - Stirling Sales, FK8 on +44 1786 392886 * (local rate)
Disclaimer
Property descriptions and related information displayed on this page, with the exclusion of Running Costs data, are marketing materials provided by Slater Hogg & Howison - Stirling Sales, and do not constitute property particulars. Please contact Slater Hogg & Howison - Stirling Sales for full details and further information. The Running Costs data displayed on this page are provided by PrimeLocation to give an indication of potential running costs based on various data sources. PrimeLocation does not warrant or accept any responsibility for the accuracy or completeness of the property descriptions, related information or Running Costs data provided here.





















































.png)
