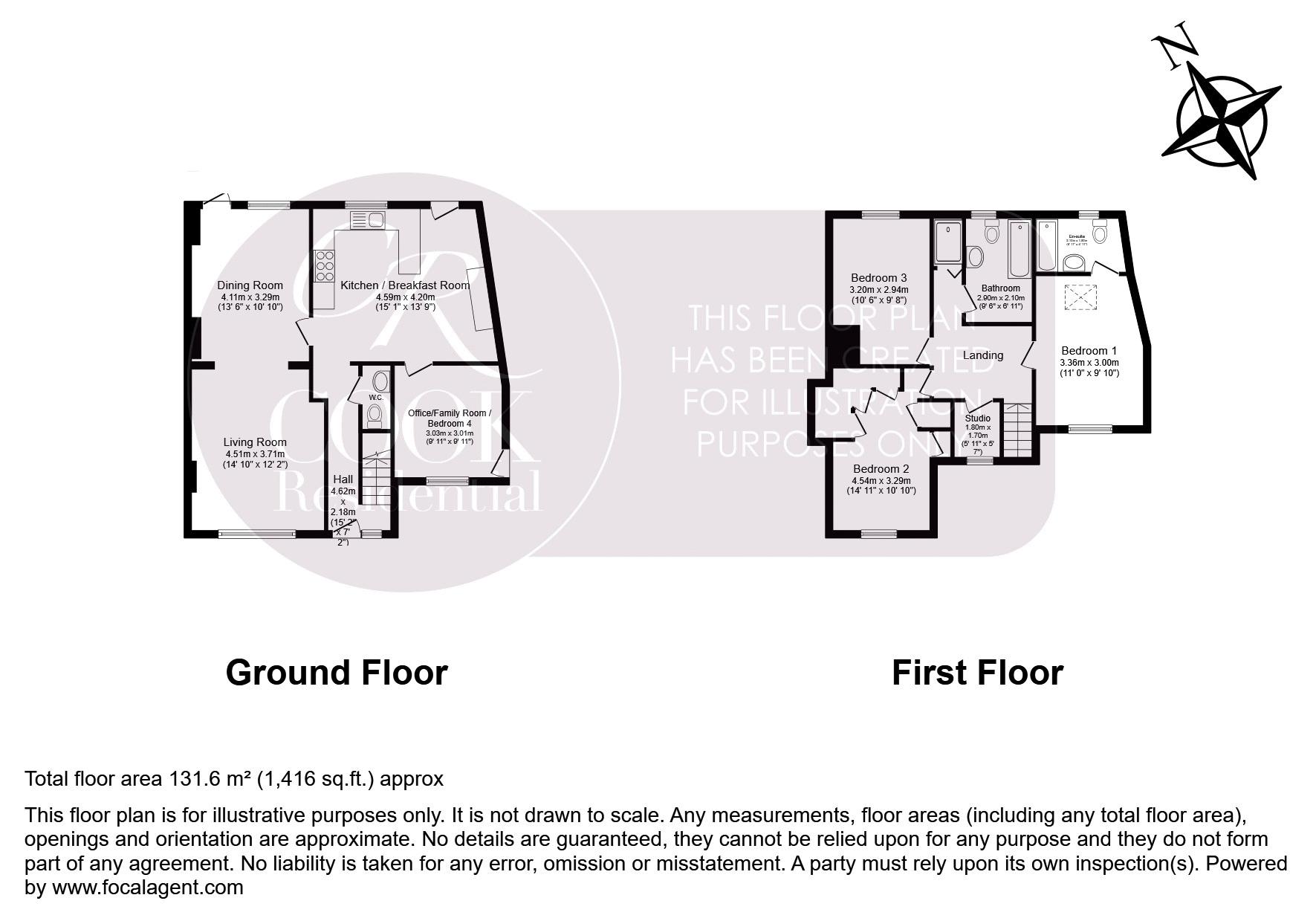Semi-detached house for sale in Wordsworth Avenue, Cheltenham GL51
* Calls to this number will be recorded for quality, compliance and training purposes.
Property features
- Extended 1920's semi- detached home
- Modern Open Plan Kitchen
- Three/ Four Bedrooms, One En-suite
- Home Office With Own Entrance
- Generous Enclosed Rear Garden
- Driveway For Off-Road Parking
Property description
This extended family home is beautifully presented throughout and boasts a generous rear garden, four bedrooms one with en suite, open plan kitchen-breakfast room with utility area, sitting room opening to the dining room and a further reception room benefiting separate entrance off the driveway, ideal for a home office or business.
A spacious entrance hall to this attractive 1920s semi-detached house provides a warm welcoming with wooden engineered flooring and furnishings. Enjoying plenty of natural light entering through the part panelled front door and window, this space offers understairs storage and gives access to the stairs, kitchen, reception rooms and the understairs cloakroom comprising tiled flooring with a mosaic feature, WC and basin.
The first reception continues with the wooden engineered flooring and offers a gas feature fireplace with wooden surround, front window aspect, glass panelled door from the hallway and an open arch leading to the dining room positioned to the rear of the property benefiting access to the kitchen and garden.
The kitchen is open plan to breakfast room and utility, enjoying garden views and access with door opening onto the garden patio. Comprising tiled flooring, a range of wall and base units, worktop offering plenty of worksurface, sink unit with mixer tap, under cabinet lighting, and breakfast bar. There is space for a range cooker, and fitted appliances include a chimney hood, fridge, freezer and dishwasher. The utility area further offers additional worksurface and space to house a washing machine and tumble dryer.
Off the utility area, the additional reception room offers carpeted flooring, front widow aspect and further benefits from external side access onto the driveway. If desired this room could be utilised as a fourth bedroom or is an ideal space for those who wish to run a business from home with separate access rather than having to enter via the main family residence.
Upstairs, the landing provides access to the loft via hatch, family bathroom and four bedrooms.
Both bedroom one and three offer a good-sized double and enjoy exposed wooden flooring and wooden door. Bedroom one further benefits two fitted storage cupboards and a range of fitted wardrobes. The guest suite at bedroom two offers a further double with vaulted ceiling and en suite comprising vinyl flooring, part tiled walls, modern heated towel rail, shaver/charger point, a basin within vanity unit, WC and bath with shower over. There is a studio that would make for an ideal nursery or home office.
The spacious bathroom comprises a wooden door, exposed wooden flooring, part tiled walls, heated towel radiator, and a period style suite to include WC, pedestal basin, and a claw foot bath with shower attachment. The separate walk-in shower enclosure offers tiled flooring, tiled walls, shower attachment and rainfall shower head.
Outside, the front offers a driveway providing off-road parking.
To the rear, the enclosed garden is mainly laid to lawn with a patio area and benefits side access and outside water tap.
This property further benefits from gas central heating and double glazing throughout.
The Area: St Marks is on the west side of Cheltenham, a short distance to the town centre and within walking proximity to the Cheltenham Spa train station. St Marks also is within easy reach of the A40 and M5 providing fantastic transport links as well as being on many major bus routes. Within the area is St Marks Church Of England Junior School, as well as plenty of local amenities.
All information regarding the property details, including its position on Freehold, is to be confirmed between vendor and purchaser solicitors.
Sitting Room
Approx. 14'11 x 13'4
(4.6m x 4.1m)
Dining Room
Approx. 13'6 x 10'9
(4.1m x 3.3m)
Kitchen-Breakfast Room
Approx. 20'4 x 13'6
(6.2m x 4.1m)
Studio/Office/Bedroom
Approx. 10' x 9'10
(3.1m x 3.0m)
Bedroom One
Approx. 15' x 10'4
(5.6m x 3.2m)
Bedroom Two
Approx. 11' x 9'9
(3.4m x 3.0m)
Bedroom Three
Approx. 10'4 x 9'7
(3.2m x 3.0m)
Family Bathroom
Approx. 9'7 x 6'10
(2.9m x 2.1m)
Gross Internal Area
Approx. 1437 Sq Ft. / 133.5 Sq M.
Property info
For more information about this property, please contact
Cook Residential, GL52 on +44 1242 354014 * (local rate)
Disclaimer
Property descriptions and related information displayed on this page, with the exclusion of Running Costs data, are marketing materials provided by Cook Residential, and do not constitute property particulars. Please contact Cook Residential for full details and further information. The Running Costs data displayed on this page are provided by PrimeLocation to give an indication of potential running costs based on various data sources. PrimeLocation does not warrant or accept any responsibility for the accuracy or completeness of the property descriptions, related information or Running Costs data provided here.































.png)
