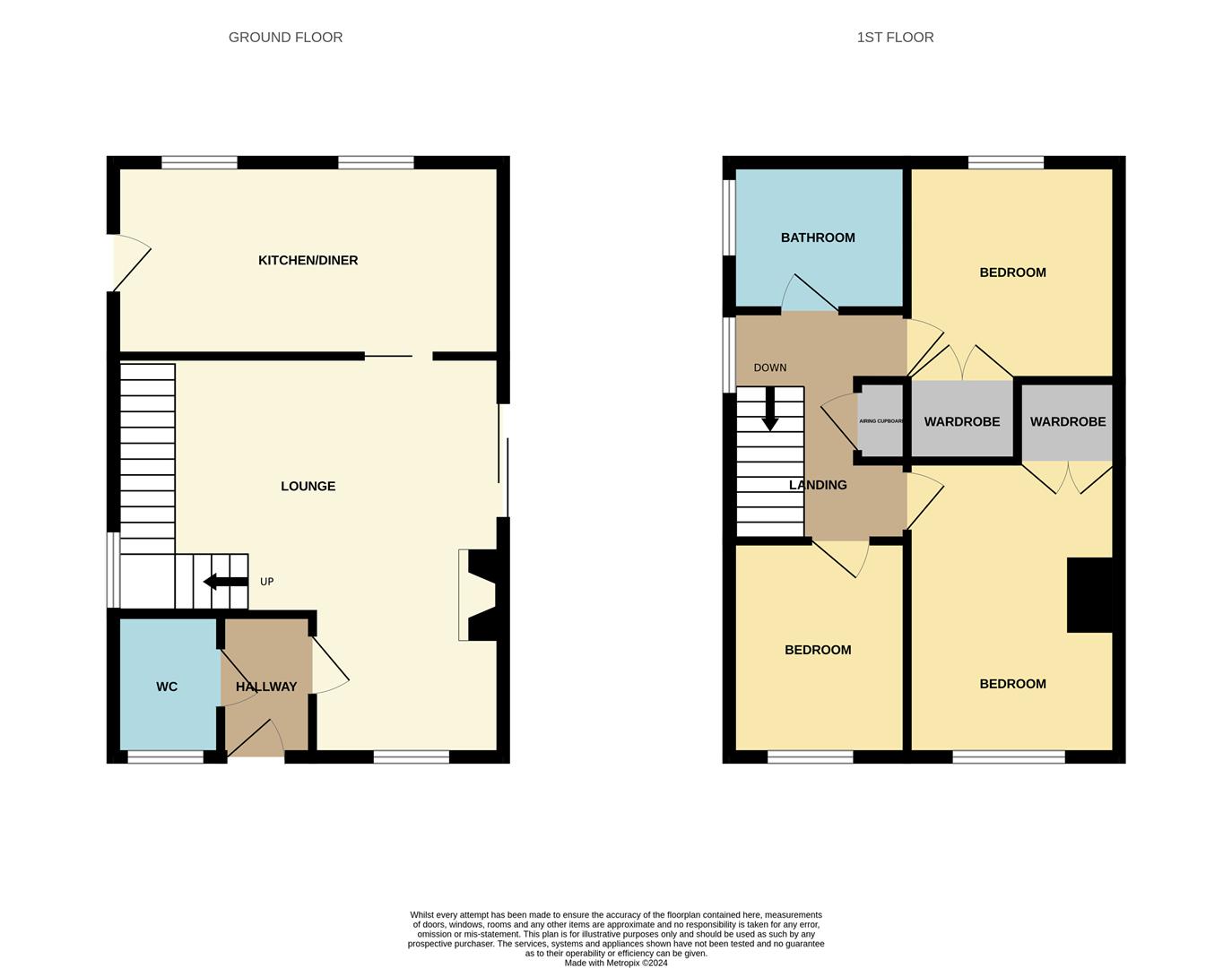Detached house for sale in Park Road, Burnham-On-Crouch CM0
* Calls to this number will be recorded for quality, compliance and training purposes.
Property features
- No onward chain.
- Three bedroom detached house on a superb size plot.
- Enormous potential to modernise and extend (subject to consents required).
- Cloakroom/w/c.
- Lounge. Kitchen/breakfast room.
- Bathroom.
- Substantial side garden. Rear garden.
- Own drive to garage.
- Front garden.
- Ideal for the country park and river front, high street and amenities.
Property description
Guide Price £430,000-£450,000
Located in a prime position offering easy walking distance to the high street, shops, restaurants, railway station and general amenities.
This three bedroom detached house benefits from an elevated position which gives the front bedrooms a view over to the river crouch and sits on an exceptionally large plot.
Please note there is enormous potential not only to modernise the property to your own tastes and requirements but to extend substantially (subject to planning consents required).
Currently on the ground floor there is a cloakroom/w/c, a good size lounge and kitchen/breakfast room and the first floor has three bedrooms and a bathroom.
Externally as mentioned a superb plot which is majority to the side of the house but there is also a reasonable size rear garden.
The property also has its own drive leading to the garage and covered side walk way and a front garden laid to lawn.
No onward chain.
Entrance Hallway
Double glazed entrance door to the hallway which has the original solid wood parquet flooring.
Cloakroom//W/C
Tiled flooring, close coupled w/c, hand wash basin with vanity cupboards below and a double glazed window to the side.
Lounge (5.05m x 4.95m (16'7 x 16'3))
A good size room with the original parquet flooring which is ideal for sanding down and staining to your own taste. This room has bags of natural light from the double glazed window to the front, and patio door leading to the side garden. Stairs to the first floor landing with recess space below, radiator and door to the kitchen/dining room.
Kitchen/Dining Room (5.97m x 2.87m (19'7 x 9'5))
The kitchen has a range of white eye level units with back tiling, matching base units and drawers. Inset stainless steel sink, inset gas hob and built in oven, integrated fridge/freezer and dish washer.
Double glazed door to the side and a double glazed window to the rear, plenty of space in the dining area for a good size family table and chairs. Double glazed window to the rear and radiator.
Landing
There is a double glazed window on the half landing. The main landing has a double glazed window also to the side and an airing cupboard with lagged water tank and loft access.
Bedroom (3.71m x 3.43m (12'2 x 11'3))
This double bedroom has a double glazed window to the front with views across to the river crouch, double built in wardrobe/cupboard and radiator.
Bedroom Two (3.51m x 3.38m (11'6 x 11'1))
Another double room with a double glazed window to the rear, double built in wardrobe/cupboard and radiator.
Bedroom Three (2.62m x 2.46m (8'7 x 8'1))
This is still a good size third bedroom and has the views across to the river crouch, double glazed window to the front and radiator.
Bathroom
Tiled flooring and walls, panelled bath with taps and shower attachment, close coupled w/c, pedestal hand wash basin, chrome heated towel rail and a double glazed window to the side.
Rear Garden (15.85m ft x 10.06m ft (52 ft x 33 ft))
The rear garden commences with a patio area and is mainly laid to grass seed with close board fenced boundaries, outside water tap and garage courtesy door.
Side Patio Area (8.23m ft x 5.18m ft (27 ft x 17 ft))
This area has a large patio and side gate to the front ideal for a substantial extension, subject to planning consents required.
Large Side Garden (22.25m ft x 18.59m ft (73 ft x 61 ft))
This is a gorgeous established garden mainly laid to lawn with a circular planted rose border, mature trees, shrubs and hedging.
Front Garden
Mainly to lawn with a planted border, please note this could of course be altered to offer additional parking to the properties own drive.
Drive And Garage
The property has its own drive for multiple vehicles to the garage, this has an up and over door and an enclosed covered passageway.
Property info
For more information about this property, please contact
SJ Warren, CM0 on +44 1621 467935 * (local rate)
Disclaimer
Property descriptions and related information displayed on this page, with the exclusion of Running Costs data, are marketing materials provided by SJ Warren, and do not constitute property particulars. Please contact SJ Warren for full details and further information. The Running Costs data displayed on this page are provided by PrimeLocation to give an indication of potential running costs based on various data sources. PrimeLocation does not warrant or accept any responsibility for the accuracy or completeness of the property descriptions, related information or Running Costs data provided here.




























.png)

