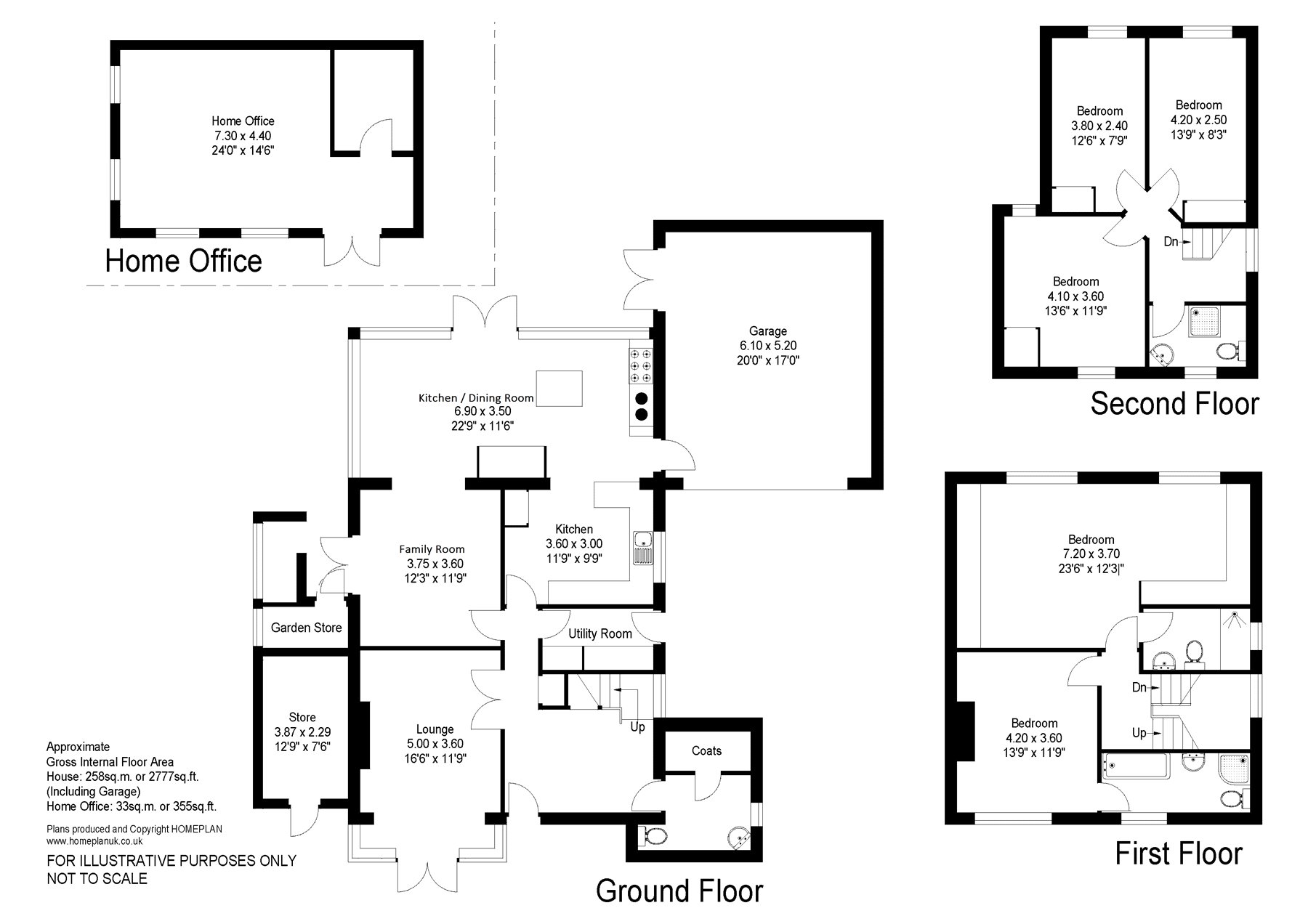Detached house for sale in Waterford Lane, Lymington, Hampshire SO41
* Calls to this number will be recorded for quality, compliance and training purposes.
Property features
- Five Bedrooms
- No Forward Chain
- Private Rear Garden
- Attached Double Garage
- Three Reception Rooms
- South of the High Street
Property description
A superb detached five-bedroom property with a lovely private rear garden and substantial home office located south of Lymington’s famed High Street within proximity to the marinas, town centre and sea wall walks. Originally built in the early 1900’s and subsequently modernised and extended over the years to create an impressive, spacious family home with versatile well-proportioned accommodation throughout, solar panels, a double garage and ample off-street parking/boat storage.
The generous accommodation includes a welcoming spacious entrance hall with storage cupboard, exposed timber flooring throughout the ground floor and a cloakroom, which could be converted back into a shower room if desired. Double internal doors open into a sitting room centred around a feature log effect gas fire with cast iron surround and marble hearth, and a box bay window with double doors to the front. A family room opens into the kitchen/dining room with delightful outlook and doors into the rear garden. The kitchen has an island unit with breakfast bar area, gas aga, additional 6 ring range cooker with extractor over, further area with twin sinks, ample storage and large larder cupboard. There is a separate utility room with shelving, cupboard and plumbing for washing machine.
From the hall an impressive turning staircase with large picture window rises to the first floor with two double bedrooms and en suite bathrooms, the primary bedroom overlooking the rear garden (originally 2 bedrooms) with ample fitted wardrobes and dressing area. Up further stairs with another large picture window there are three more bedrooms with built-in storage and a shower room.
To the rear of the property is a delightful private garden with patio, lawn with colourful flower beds, two useful outbuildings plus a large versatile insulated log cabin, integrated double garage with racking, and generous off-street parking.
Property info
For more information about this property, please contact
John D Wood & Co. - Lymington Sales, SO41 on +44 1590 287939 * (local rate)
Disclaimer
Property descriptions and related information displayed on this page, with the exclusion of Running Costs data, are marketing materials provided by John D Wood & Co. - Lymington Sales, and do not constitute property particulars. Please contact John D Wood & Co. - Lymington Sales for full details and further information. The Running Costs data displayed on this page are provided by PrimeLocation to give an indication of potential running costs based on various data sources. PrimeLocation does not warrant or accept any responsibility for the accuracy or completeness of the property descriptions, related information or Running Costs data provided here.






























.png)
