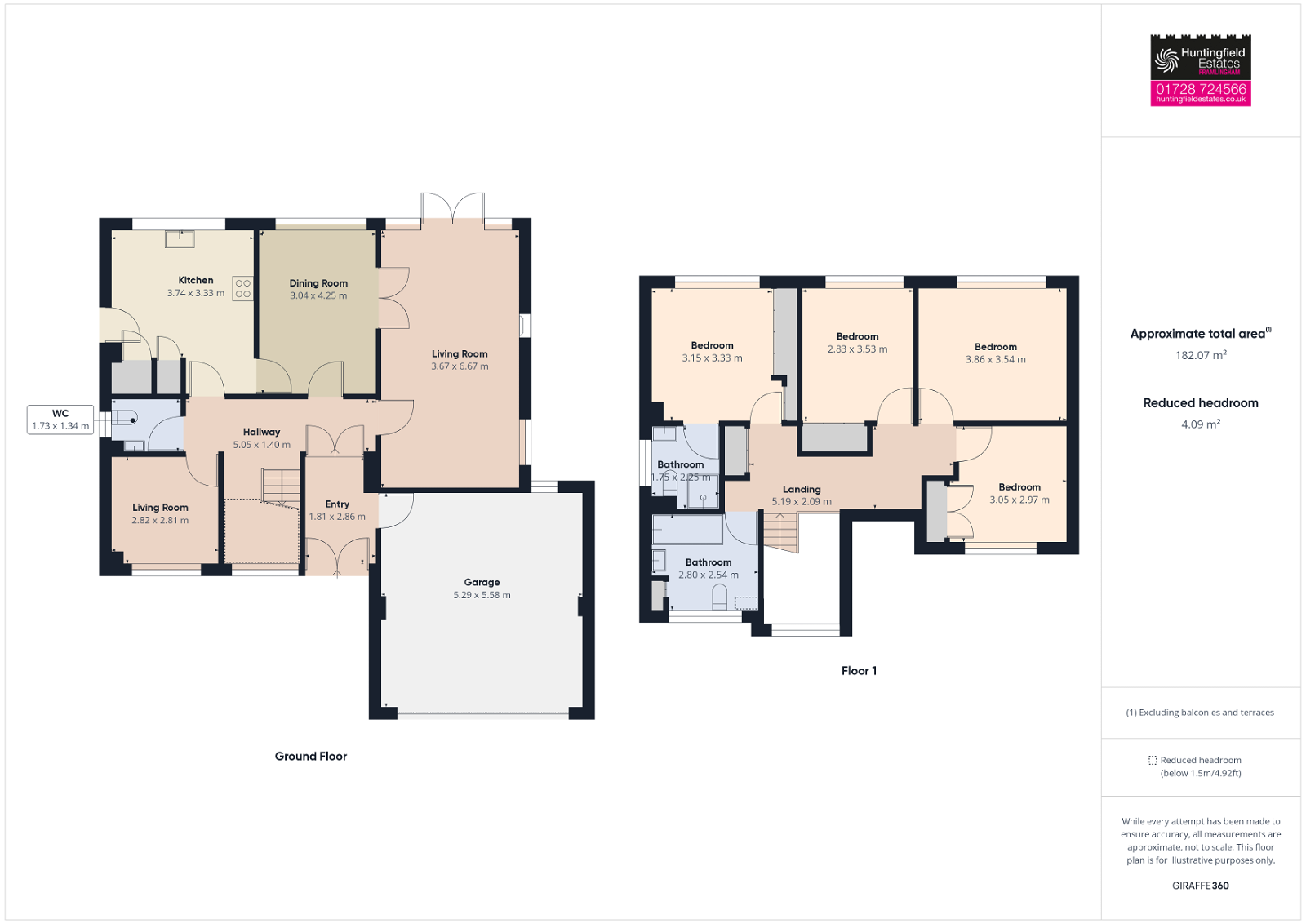Detached house for sale in St Peters Close, Charsfield, Suffolk IP13
* Calls to this number will be recorded for quality, compliance and training purposes.
Property features
- Spacious Detached Property
- Three Reception Rooms
- Kitchen/Breakfast Room
- Downstairs WC
- Main Bedroom with En Suite facilities
- Three further Double Bedrooms
- Family Bathroom
- Large Garden with Summerhouse
- Garage and Parking
Property description
A four double bedroom detached property in the heart of Charsfield **large garden with summerhouse**double garage**parking
location The pretty village of Charsfield, has an excellent community spirit, with many functions taking place in the village hall. There is a primary school and church. The historic market town of Framlingham, with its medieval castle, is just 6 miles from the property. Here there is a good selection of shops, including a large Co -op, pubs, cafes, businesses, a medical centre, library, bank and the well respected Crown Hotel. Framlingham is also home to the highly regarded Framlingham College, Thomas Mills High School and Sir Robert Hitchams ceva Primary School. Charsfield is also close to Brandeston which is the home of Brandeston Hall School, the prep school for Framlingham College. The property is just 14.5 miles from the Heritage Coast. The county town of Ipswich is approximately 14 miles away, with local and national stores, as well as a railway station with trains to London scheduled to take just over the hour. There is also a train station at Campsea Ashe, 6 miles to the south-east, again with trains to London via Ipswich.
St. Peters close - interior Entrance Doors welcomes you into a large porch perfect for coats and shoes and to the left is a personal door directly into a large double garage with power and light. A further Entrance Door leads into the large Entrance Hall which has an open tread staircase rising to the first floor with a full length window flooding the house with light and plenty of storage underneath the stairs and in the hallway. To the right is the Sitting Room which is dual aspect and there are doors and windows to one wall leading out to the rear garden. There is a in built wood burner with a slate hearth. Double doors lead into the Dining Room, which can also be accessed from both the hallway and the Kitchen. A window overlooks the rear garden. The Kitchen has an extensive range of solid oak wall and base units with laminate work tops over, stainless steel one and a half bowl sink unit and drainer with mixer tap over and large picture window overlooking the rear garden. There is an integrated dishwasher, electric oven, gas hob with extractor over. A useful pantry and a boiler cupboard housing the oil fired boiler and the solar panel controls. A back door leads out to the side and rear garden. There is a downstairs cloakroom with wash hand basin in a vanity unit and close coupled wc with a window over. There is a snug/study with a large window overlooking the front garden. On the spacious landing there is an airing cupboard and double doors lead out to the flat roof and it should be noted that currently there are no railings to this area. The Main Bedroom has a range of built in wardrobes, a window overlooking the rear garden and benefits from an En Suite Shower Room comprising corner shower, wc, wash hand basin, heated towel rail and window to side. There are three further double bedrooms, two of which have built in wardrobes. The Family Bathroom has a bath with shower over, wash hand basin, built in cupboards, wc and window above. This completes this spacious accommodation which would suit a variety of purchasers. Please call for a viewing.
St. Peters close - exterior To the front of the property there is parking leading to a garage with an electric door and a personal door leading into the spacious porch. There is a large lawned area with shrubs and trees and a gate to the side leads round to the rear garden. The rear garden has a large patio area perfect for outside dining, steps up to a lawned area with well stocked flower beds, a large pergola, a shed and two greenhouses. There is a lovely summerhouse with power and light overlooking the rear garden.
Tenure - The property is freehold with vacant possession on completion.
Local authority - East Suffolk
Tax Band: E
EPC: C
Postcode: IP13 7RG
services Mains water, drainage and electricity. Oil-fired central heating, mains drains, water and electricity Wood burner to the Sitting Room.
Fixtures and fittings All Fixtures and Fittings including curtains are specifically excluded from the sale, but may be included subject to separate negotiation.
Agents notes The property is offered subject to and with the benefit of all rights of way, whether public or private, all easements and wayleaves, and other rights of way whether specifically mentioned or not. Please note if you wish to offer on any of our properties we will require verification of funds and information to enable a search to be carried out on all parties purchasing
Property info
For more information about this property, please contact
Huntingfield Estates, IP13 on +44 1728 572197 * (local rate)
Disclaimer
Property descriptions and related information displayed on this page, with the exclusion of Running Costs data, are marketing materials provided by Huntingfield Estates, and do not constitute property particulars. Please contact Huntingfield Estates for full details and further information. The Running Costs data displayed on this page are provided by PrimeLocation to give an indication of potential running costs based on various data sources. PrimeLocation does not warrant or accept any responsibility for the accuracy or completeness of the property descriptions, related information or Running Costs data provided here.



































.png)
