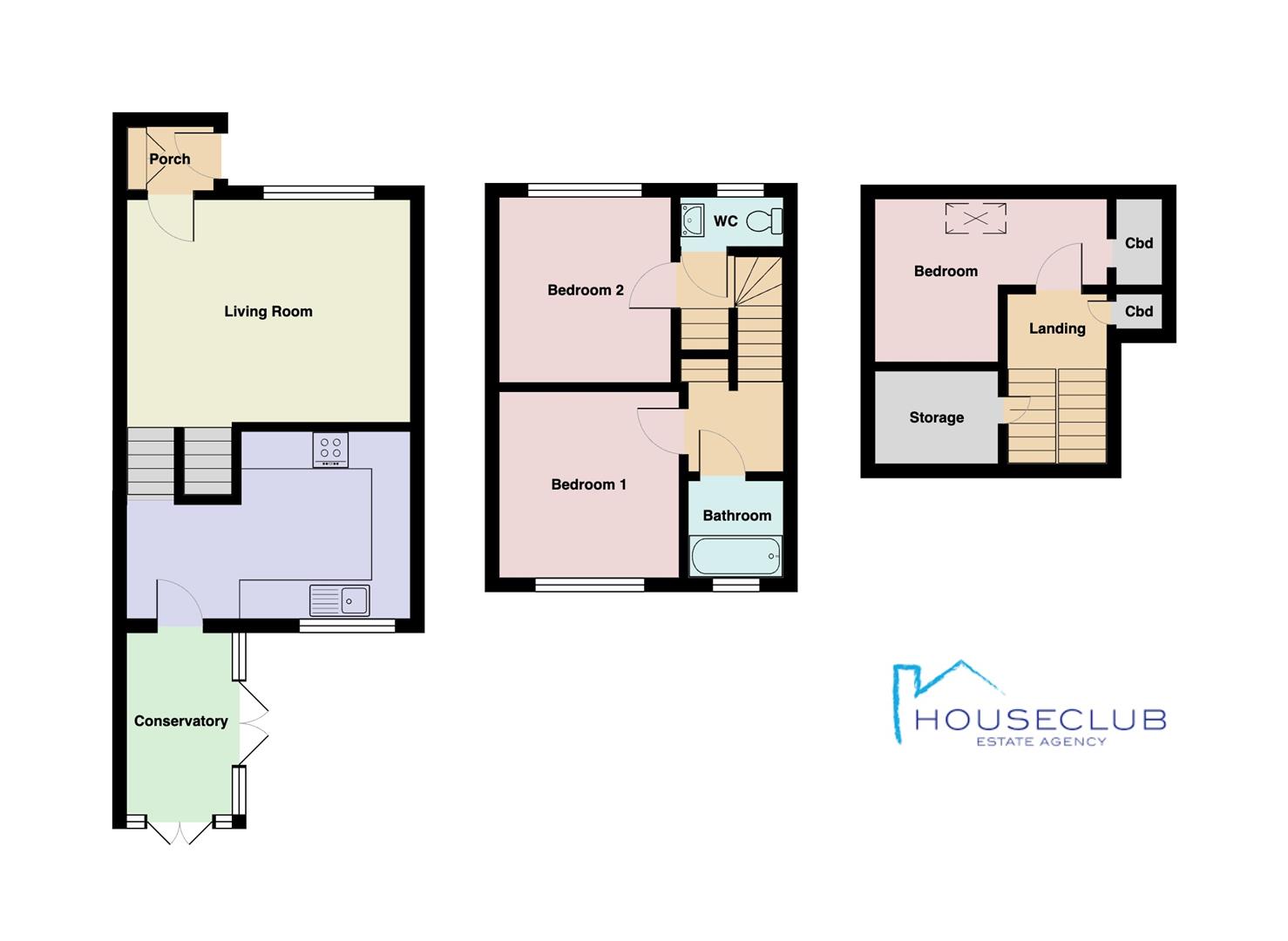Property for sale in Grosvenor Place, Carnforth LA5
* Calls to this number will be recorded for quality, compliance and training purposes.
Property description
A fantastic three bedroom family home, located in Carnforth near to local amenities and within the catchment area of local schools. It is a short walk to the train station, and the motorway is accessible within a five minute drive, making it ideal for commuters.
Split over four floors, the house is warm and modern throughout, with well-proportioned bedrooms and an inviting reception room and practical kitchen, great for busy family life. With a versatile conservatory to the rear, attic eaves storage and store cupboards throughout the house, you won't be short of storage space to keep your home feeling spacious and clutter-free.
The ideal home for young families, professionals and commuters, with ample space inside to tailor to your needs, it is beautifully presented and ready for you to add your mark.
Location
Located on a quiet street in Carnforth, the property has excellent transport links, the train station is a short walk away and the motorway is accessible within a five minute drive. You have easy access to central Carnforth with it's plethora of shops, amenities and supermarkets, making it the perfect base for busy family life.
Porch (1.4 x 1.04 (4'7" x 3'4"))
A useful porch at the front of the property with an external UPVC door, laminate flooring, tiled wall and an internal door into the living room. There is a storage cupboard housing the electric and gas meters.
Living Room (4.64 x 3.66 (15'2" x 12'0"))
A warm and welcoming carpeted living room sits at the front of the property, with a large double glazed window looking out to the front garden and filling the room with light. There is floor space for two large sofas and storage solutions, with a double panel radiator creating an inviting social space.
Kitchen (4.54 x 3.06 (14'10" x 10'0"))
A practical family kitchen, with modern white units and dark wood laminate work surfaces on three sides providing plenty of useful storage and working space. Integrated appliances including an oven, four ring induction hob, fridge and freezer, with utility points for a washing machine and dishwasher. A sink and drainer are located below a large double glazed window out onto the rear garden. Laminate flooring throughout with an area beneath the stairs for a small dining table.
Conservatory (3.13 x 1.67 (10'3" x 5'5"))
A bright conservatory sits at the rear of the property, accessed via the kitchen with two sets of double doors leading out onto the back garden. With laminate floors and double glazed windows on two aspects, it is a versatile room you can tailor to your needs.
Bedroom 2 (3.03 x 2.82 (9'11" x 9'3"))
A large double bedroom sits on the first floor of the house with laminate flooring and a double glazed window out onto the rear garden. Currently used as a home office, with a double panel radiator, it would make a great bedroom with access to the WC
next door via the landing.
Wc (1.68 x 0.8 (5'6" x 2'7"))
A bright WC located at the top of the stairs with a low flush toilet, sink unit with storage, heated towel rail and a frosted double glazed window providing natural light.
Bathroom (1.62 x 1.57 (5'3" x 5'1"))
A light and bright bathroom located on the second floor with a combined shower bath beneath a frosted double glazed window. Vinyl tile flooring and spotlights create a fantastic family bathroom.
Bedroom 1 (3.65 x 2.89 (11'11" x 9'5"))
A large, carpeted double bedroom with a double glazed window to the front of the property, and a double panel radiator next to the door. With a large floor area, currently housing two double beds and storage solutions, it makes a versatile and impressive main bedroom.
Bedroom 3 (3.81 x 2.68 (12'5" x 8'9"))
A double bedroom on the top floor of the property, with a carpeted floor and a double glazed Velux window. There is ample storage in the form of a cupboard alcove with hanging space, hidden behind a curtain.
Top Landing (0.81 x 0.77 (2'7" x 2'6"))
The carpeted top landing provides access to a storage cupboard and attic space, accessed by a door on each side, providing valuable storage space.
Attic Space (3.34 x 1.52 (10'11" x 4'11"))
Accessed by a door on the top landing, the attic eaves storage has ample space for storing large items for a clutter-free family home.
Front Garden (5.92 x 4.77 (19'5" x 15'7"))
A lawned front garden with a paved pathway leading to the entrance porch
Rear Garden (9.21 x 5.72 (30'2" x 18'9"))
The rear garden has a split level paved patio, with access from the double doors of the conservatory, bordered by a low wall with a wrought iron gate providing access to the street behind.
Property info
Copy - 58, Grosvenor Place, Carnforth, La5 9DL (1) View original

For more information about this property, please contact
Houseclub, LA2 on +44 1524 937907 * (local rate)
Disclaimer
Property descriptions and related information displayed on this page, with the exclusion of Running Costs data, are marketing materials provided by Houseclub, and do not constitute property particulars. Please contact Houseclub for full details and further information. The Running Costs data displayed on this page are provided by PrimeLocation to give an indication of potential running costs based on various data sources. PrimeLocation does not warrant or accept any responsibility for the accuracy or completeness of the property descriptions, related information or Running Costs data provided here.




























.png)
